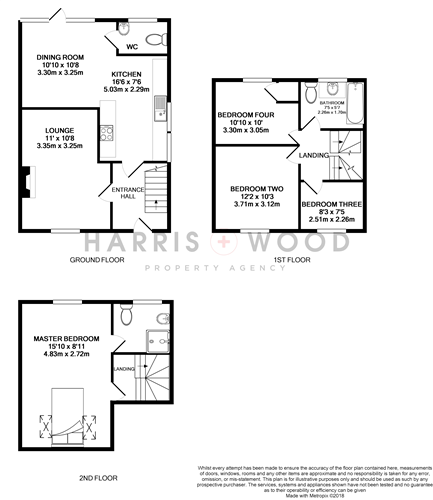4 Bedrooms Semi-detached house for sale in Heath Road, Wivenhoe, Colchester CO7 | £ 325,000
Overview
| Price: | £ 325,000 |
|---|---|
| Contract type: | For Sale |
| Type: | Semi-detached house |
| County: | Essex |
| Town: | Colchester |
| Postcode: | CO7 |
| Address: | Heath Road, Wivenhoe, Colchester CO7 |
| Bathrooms: | 0 |
| Bedrooms: | 4 |
Property Description
A charming four bedroom semi-detached house in the highly sought after Wivenhoe location. Wivenhoe is a wonderful village just a short drive from Colchester town centre, the village is teeming with local amenities and fantastic restaurants. The village also has two brilliant Primary Schools and a train station with links to London Liverpool Street.This marvellous family home boasts a cosy lounge with space for a log burner, large open plan kitchen/dining room and handy downstairs WC. To the first floor; you will find three good size bedrooms and the modern family bathroom. The converted top floor boasts the stunning master bedroom and en-suite. Externally, the large rear garden features a patio and decking area with the remainder laid to lawn. The front of the property offers ample off road parking. This fantastic family home is well presented throughout and ticks all the boxes.
Entrance hall
Storage cupboard, radiator, doors to;
Lounge
21' 4" x 10' 8" (6.50m x 3.25m) Double glazed window to front, radiator, space for log burner, wooden flooring
Kitchen
16' 6" x 7' 6" (5.03m x 2.29m) Range of fitted base and eye level units, integrated oven, hob and extractor fan, space for appliances, two double glazed windows to front, open to;
Dining room
10' 10" x 10' 8" (3.30m x 3.25m) Double glazed French doors to rear, vertical radiator, laminate flooring,
WC
Low-level WC, wash hand basin, radiator, tiled flooring
Landing
Doors to;
Bedroom two
12' 2" x 10' 3" (3.71m x 3.12m) Double glazed window to front, radiator, wooden flooring, fitted wardrobes
Bedroom three
8' 3" x 7' 5" (2.51m x 2.26m) Double glazed window to front, radiator
Bedroom four
10' 0" x 10' 0" (3.05m x 3.05m) Double glazed window to rear, radiator, storage cupboard housing boiler
Bathroom
7' 5" x 5' 7" (2.26m x 1.70m) Low-level WC, vanity wash hand basin, panelled bath with shower over, part-tiled walls, radiator, double glazed window to rear
Second floor landing
Door to;
Master bedroom
15' 10" x 8' 11" (4.83m x 2.72m) Double glazed window to rear, two Velux windows to front, vinyl flooring, storage eaves, radiator, doors to;
En-suite
6' 9" x 6' 1" (2.06m x 1.85m) Low-level WC, wall mounted wash hand basin, shower cubicle, vinyl flooring, chrome heated towel rail, double glazed window to rear,
Rear garden
Enclosed by panel fencing, large patio area, decking area, laid to lawn,
Front of the property
Shingle driveway with ample off road parking
Property Location
Similar Properties
Semi-detached house For Sale Colchester Semi-detached house For Sale CO7 Colchester new homes for sale CO7 new homes for sale Flats for sale Colchester Flats To Rent Colchester Flats for sale CO7 Flats to Rent CO7 Colchester estate agents CO7 estate agents



.png)










