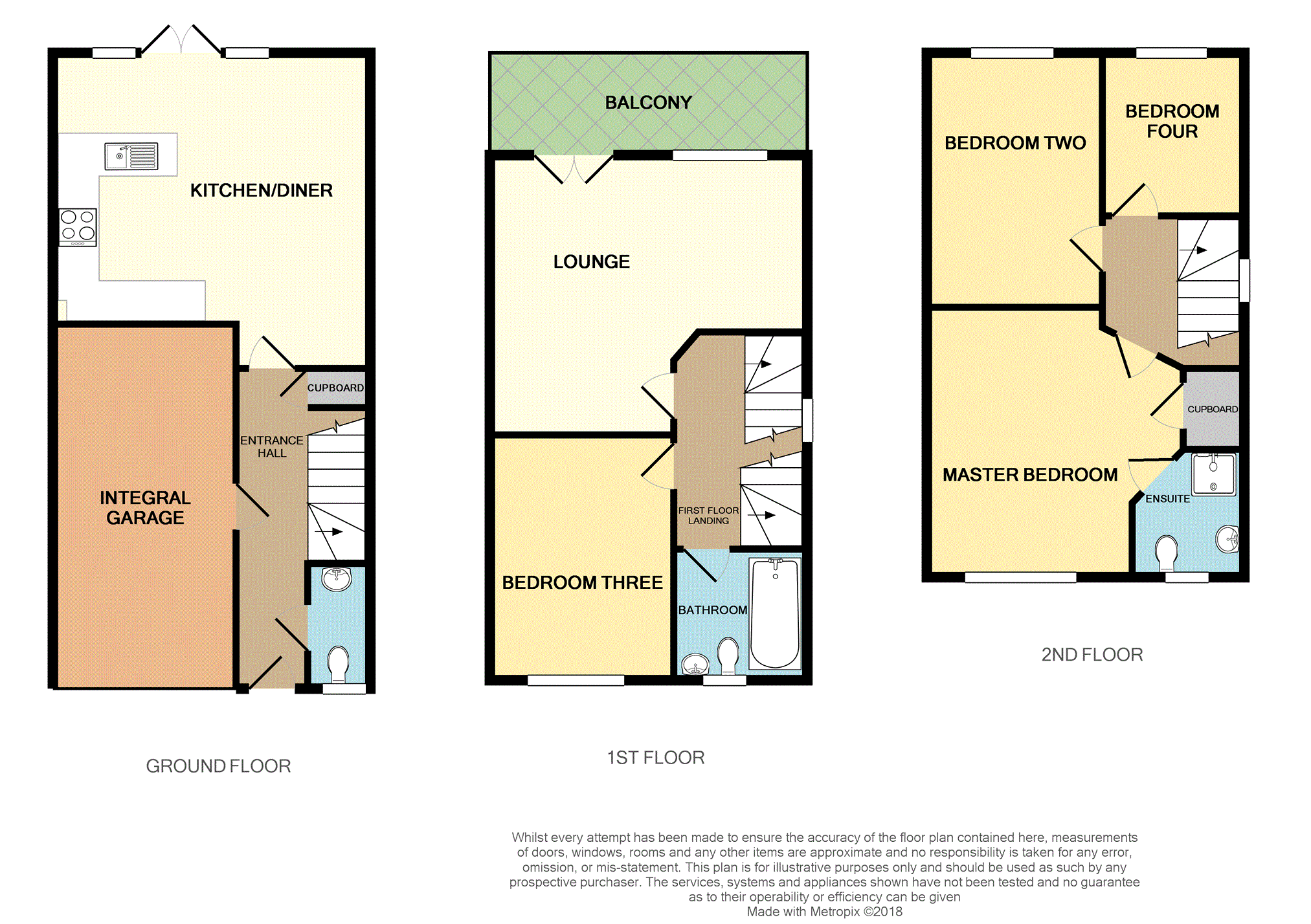4 Bedrooms Semi-detached house for sale in Heathcote Close, Barnsley S75 | £ 175,000
Overview
| Price: | £ 175,000 |
|---|---|
| Contract type: | For Sale |
| Type: | Semi-detached house |
| County: | South Yorkshire |
| Town: | Barnsley |
| Postcode: | S75 |
| Address: | Heathcote Close, Barnsley S75 |
| Bathrooms: | 1 |
| Bedrooms: | 4 |
Property Description
Situated within this sought after modern development, this four bedroom semi detached property offers well proportioned family accommodation over three floors. The property is presented to an excellent standard throughout and benefits from an integral garage and driveway, enclosed rear garden, generous modern dining kitchen, l-shaped main reception room, four well proportioned bedrooms, en-suite facilities to master bedroom and a balcony to the rear overlooking the rear garden. Viewing essential to appreciate.
Entrance Hallway
Having laminate flooring, a built in storage cupboard, stairs leading up to the first floor landing, an internal door allowing access to the integral garage and a front facing entrance door.
W.C.
2'11" x 5'10"
Having a push-button wc, pedestal hand wash basin with chrome effect mixer tap, laminate flooring, central heating radiator and a front facing double glazed window.
Integral Garage
8'06" x 17'00"
Having an up-and-over door to front elevation and power and lighting facilities.
Kitchen / Diner
15'07" x 14'09" Max
Having a range of modern style eye level and base units, gas hob with extractor hood, electrical fan assisted oven, plumbing for an automatic washing machine, stainless steel sink unit with mixer tap, partial tiling to walls, tile floor to the kitchen area and laminate floor to the dining area, a central heating radiator, two double glazed windows and double glazed patio style doors to rear elevation allowing access to the rear garden.
First Floor Landing
6'08" x 10'02" Max
Having a central heating radiator and stairs leading up to the second floor landing.
Lounge
15'08" x 13'01" Max
An l-shaped room having two central heating radiators, a rear facing double glazed windows and rear facing double glazed patio style doors allowing access to the balcony area overlooking the rear garden.
Bathroom
6'09" x 6'01" Max
Having a modern style three piece suite in white consisting of a panelled bath with chrome effect mixer tap/shower attachment, push-button wc, pedestal hand wash basin with chrome effect mixer tap, fitted extractor unit, wood effect vinyl flooring, a central heating radiator, partial tiling to walls and a front facing double glazed window.
Bedroom Three
8'07" x 11'05"
Having a central heating radiator and a front facing double glazed window.
Second Floor Landing
6'08" x 7'01" Max
Having loft access and a side facing double glazed window.
Master Bedroom
12'00" x 12'06" Max
Having a built in storage cupboard, central heating radiator and a front facing double glazed window.
En-Suite
5'03" x 6'00" Max
Having a modern three piece suite comprising of a shower cubicle, push-button wc, pedestal hand wash basin with chrome effect mixer tap, wood effect vinyl flooring, a fitted extractor unit, a central heating radiator, partial tiling to walls and a front facing double glazed window.
Bedroom Two
8'08" x 11'11"
Having a central heating radiator and a rear facing double glazed window.
Bedroom Four
6'08" x 7'07"
Having a central heating radiator and a rear facing double glazed window.
Outside
To the front of the property is a driveway providing off street parking facilities and allowing access to an integral garage. To the rear of the property is an enclosed garden with decking area, synthetic low maintenance lawn and borders containing various plants and shrubs. Gated access is provided to the side of the property.
Property Location
Similar Properties
Semi-detached house For Sale Barnsley Semi-detached house For Sale S75 Barnsley new homes for sale S75 new homes for sale Flats for sale Barnsley Flats To Rent Barnsley Flats for sale S75 Flats to Rent S75 Barnsley estate agents S75 estate agents



.png)











