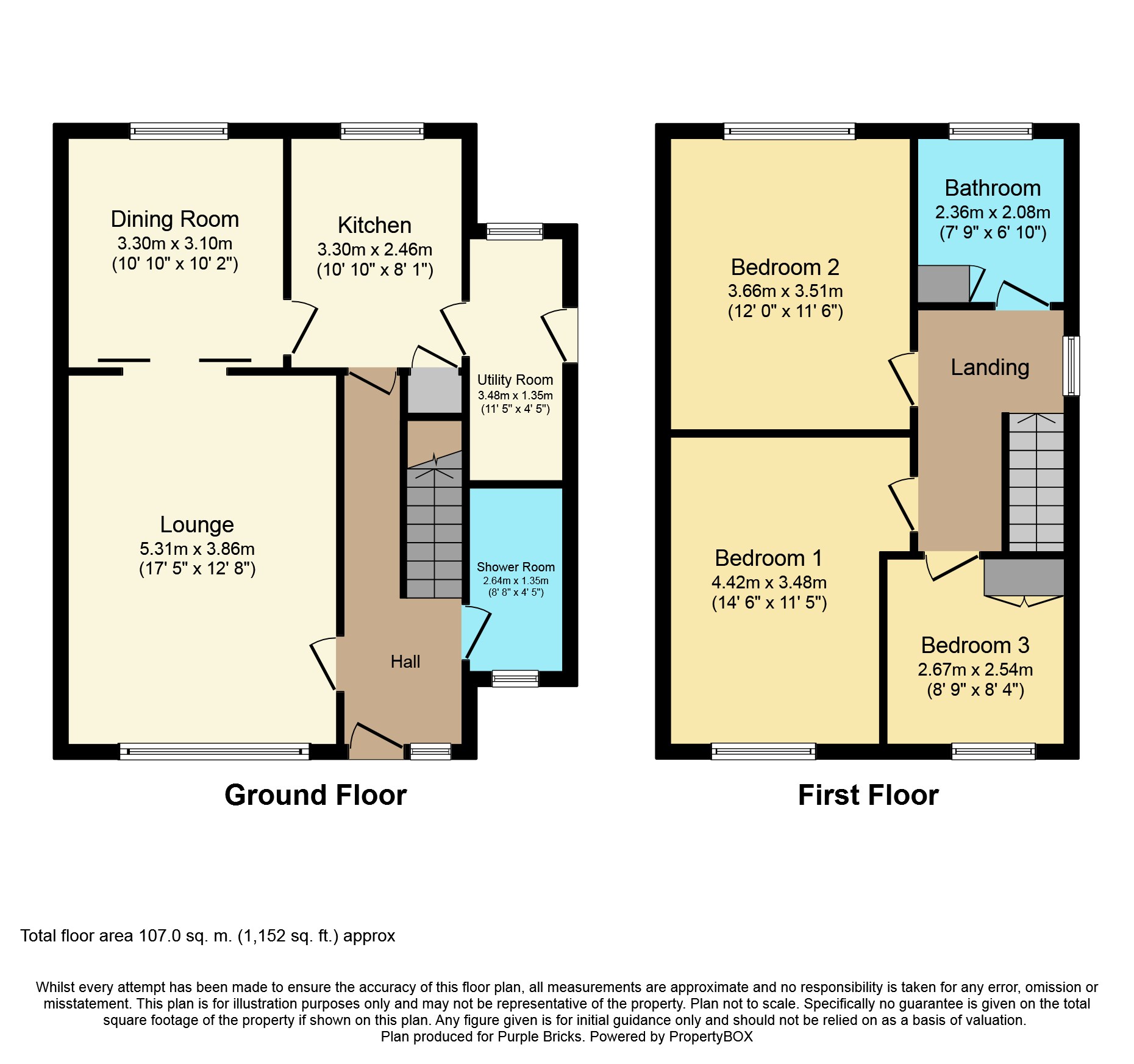3 Bedrooms Semi-detached house for sale in Heather Bank Avenue, Keighley BD22 | £ 180,000
Overview
| Price: | £ 180,000 |
|---|---|
| Contract type: | For Sale |
| Type: | Semi-detached house |
| County: | West Yorkshire |
| Town: | Keighley |
| Postcode: | BD22 |
| Address: | Heather Bank Avenue, Keighley BD22 |
| Bathrooms: | 2 |
| Bedrooms: | 3 |
Property Description
An immaculate, spacious three bedroom semi detached residence occupying this pleasant position enjoying panoramic long distance views to the front elevation.
Ideal for the growing family the property has a modern interior along with gardens to the front, side and rear elevations and a detached garage to the rear.
The accommodation briefly comprises to the ground floor; entrance hallway, lounge, dining room, fitted kitchen with integral appliances, utility room and shower room.
To the first floor there are three bedrooms and the house bathroom.
Only an internal inspection will fully impress.
To book your viewing instantly log onto
Entrance Hall
With a central heating radiator, useful under stairs storage and a staircase leading to the first floor.
Lounge
17'5" x 12'8"
A spacious lounge with sliding double doors leading into the dining room, central heating radiator and a large double glazed window to the front elevation taking in the long distance panoramic views.
Dining Room
10'10" x 10'2"
With a central heating radiator and a double glazed window to the rear elevation.
Kitchen
10'10" x 8'1"
A superb fitted kitchen with a range of base and wall units with an inset stainless steel sink unit, drainer and mixer tap, additional instant hot water tap, integrated appliances including a gas hob with a glass splash back and stainless steel hood over, oven, microwave, dishwasher and fridge. There is concealed under unit lighting, tiled floor, useful built in storage space, spotlights to the ceiling, central heating radiator and a double glazed window to the rear.
Utility Room
11'5" 4'5"
A side entrance door provides access to this useful utility room with a tiled floor, plumbing for a washing machine, central heating radiator and a double glazed window to the rear.
Shower Room
Fitted suite comprising a shower cubicle, pedestal wash hand basin, low level W.C. Central heating radiator and a frosted double glazed window to the front elevation.
First Floor Landing
With a double glazed window to the side elevation and a drop down ladder to a part boarded loft space.
Bedroom One
14'6" x 11'5"
With a range of wardrobes, central heating radiator, spotlights to the ceiling and a double glazed window to the front elevation taking in the long distance panoramic views.
Bedroom Two
12' x 11'6"
With a central heating radiator, spotlights to the ceiling and a double glazed window to the rear elevation.
Bedroom Three
8'9" x 8'4"
With a central heating radiator, built in wardrobe and a double glazed window to the front elevation.
Bathroom
Fully tiled suite comprising a panelled bath with a mixer tap, shower over and additional pull out spray, shower screen, pedestal wash hand basin with mixer tap, low level W.C. Useful built in storage space, heated towel rail, spotlights to the ceiling and a frosted double glazed window to the rear.
Outside
There are gardens to three elevations with flagged patio areas, flower beds and an artificial lawn and a detached single garage with an up and over door, light and power.
Property Location
Similar Properties
Semi-detached house For Sale Keighley Semi-detached house For Sale BD22 Keighley new homes for sale BD22 new homes for sale Flats for sale Keighley Flats To Rent Keighley Flats for sale BD22 Flats to Rent BD22 Keighley estate agents BD22 estate agents



.png)











