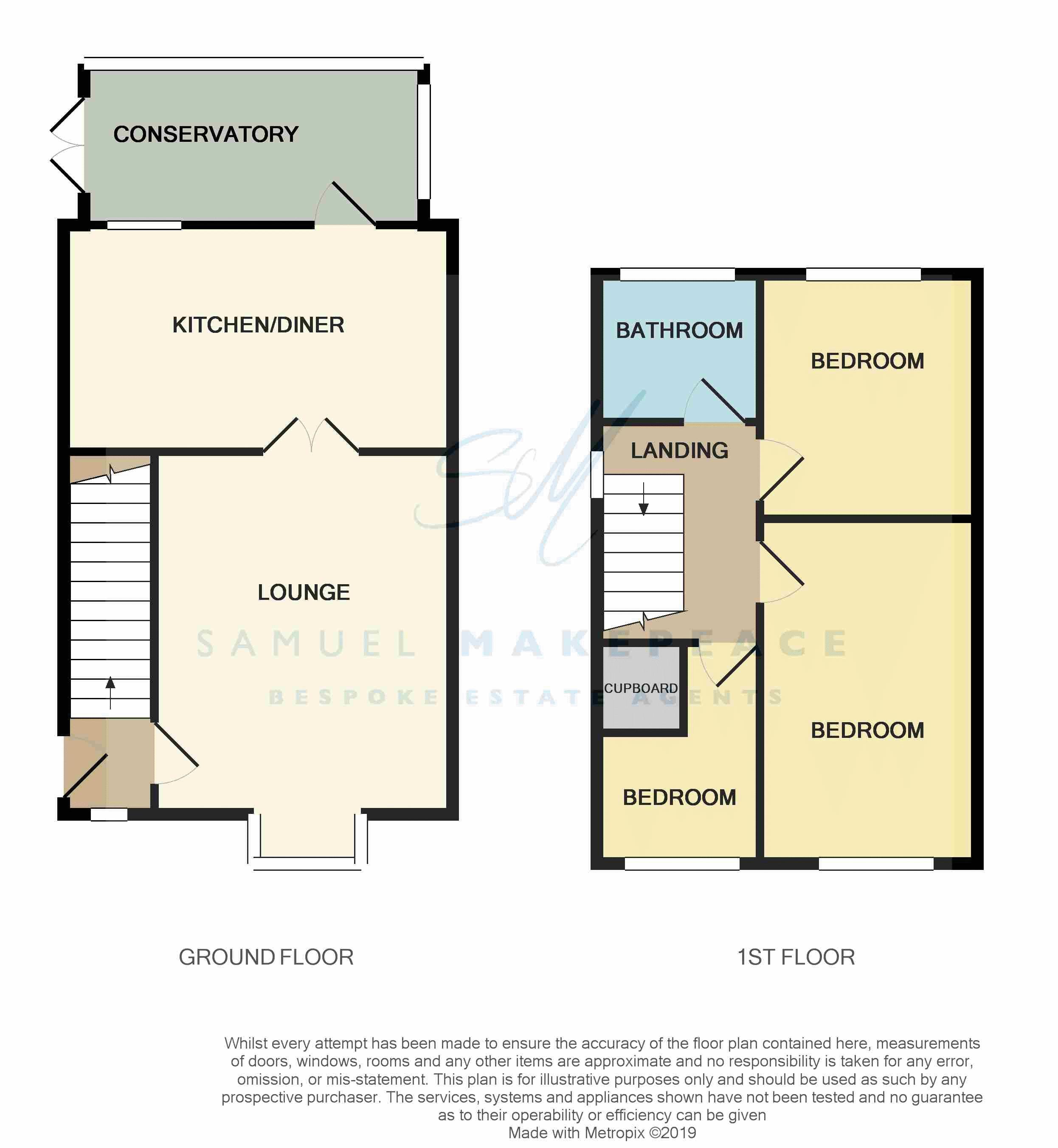3 Bedrooms Semi-detached house for sale in Heatherleigh Grove, Birches Head, Stoke-On-Trent ST1 | £ 154,950
Overview
| Price: | £ 154,950 |
|---|---|
| Contract type: | For Sale |
| Type: | Semi-detached house |
| County: | Staffordshire |
| Town: | Stoke-on-Trent |
| Postcode: | ST1 |
| Address: | Heatherleigh Grove, Birches Head, Stoke-On-Trent ST1 |
| Bathrooms: | 1 |
| Bedrooms: | 3 |
Property Description
Forget the X factor, this property in birches head most definitely has the wow factor! I guarantee, you won't just like it, you'll absolutely love it! Immaculate throughout, there is nothing for you to do here, just move straight in and begin your next chapter. The accommodation offers a lovely lounge with bay window and feature fire place, modern fitted kitchen diner plus a gorgeous, bright conservatory that overlooks the rear garden. Upstairs, there's three bedrooms and a contemporary family bathroom. Outside there's a tarmac driveway at the front as well as gardens at the front and rear. Make sure you're the one being crowned the wow factor winner by making this house your new home... Call us today on !
Ground Floor
Entrance Hall
A double glazed entrance door overlooks the side aspect. A double glazed window overlooks the front aspect. Stair case to the first floor. Wall mounted radiator.
Lounge (16' 5'' x 11' 7'' (5.00m x 3.53m))
A double glazed bay window overlooks the front aspect. Features a fire place with a gas fire, wall lights, TV and telephone points. Under stairs storage cupboard. Double doors lead to the kitchen diner.
Kitchen/Diner (14' 10'' x 8' 10'' (4.52m x 2.69m))
A double glazed door and window overlook the conservatory at the rear. Fitted with a range of wall and base storage units with an inset 1.5 bowl sink and and side drainer plus work surface areas. Features a double gas oven, gas hob and a cooker hood. Plumbing for a washing machine and a dishwasher. Space for a fridge/freezer. Wall mounted radiator.
Conservatory (13' 6'' x 9' 6'' (4.11m x 2.89m))
A UPVC conservatory with double glazed windows overlooking the rear garden. Wall lights. Tiled floor. Air conditioning.
First Floor
Landing
A double glazed window overlooks the side aspect. Access to the loft which is boarded, insulated and has lighting installed.
Bedroom One (13' 6'' x 8' 2'' (4.11m x 2.49m))
A double glazed window overlooks the front aspect. Telephone point. Wall mounted radiator.
Bedroom Two (10' 0'' x 7' 10'' (3.05m x 2.39m))
A double glazed window overlooks the rear aspect. Wall mounted radiator.
Bedroom Three (9' 9'' x 6' 6'' (2.97m x 1.98m))
A double glazed window overlooks the front aspect. An airing cupboard houses the central heating boiler. Wall mounted radiator.
Bathroom (6' 9'' x 6' 7'' (2.06m x 2.01m))
A double glazed window overlooks the rear aspect. Fitted with a suite comprising of a bath with mixer tap and over head shower, vanity unit and a low level W.C. Partially tiled walls. Wall mounted radiator.
Exterior
To the front of the property there is a lawn and a tarmac driveway. A gate at the side leads to the rear garden where there is a raised decked seating area, a lawn and a metal shed, enclosed by fencing.
Property Location
Similar Properties
Semi-detached house For Sale Stoke-on-Trent Semi-detached house For Sale ST1 Stoke-on-Trent new homes for sale ST1 new homes for sale Flats for sale Stoke-on-Trent Flats To Rent Stoke-on-Trent Flats for sale ST1 Flats to Rent ST1 Stoke-on-Trent estate agents ST1 estate agents



.png)










