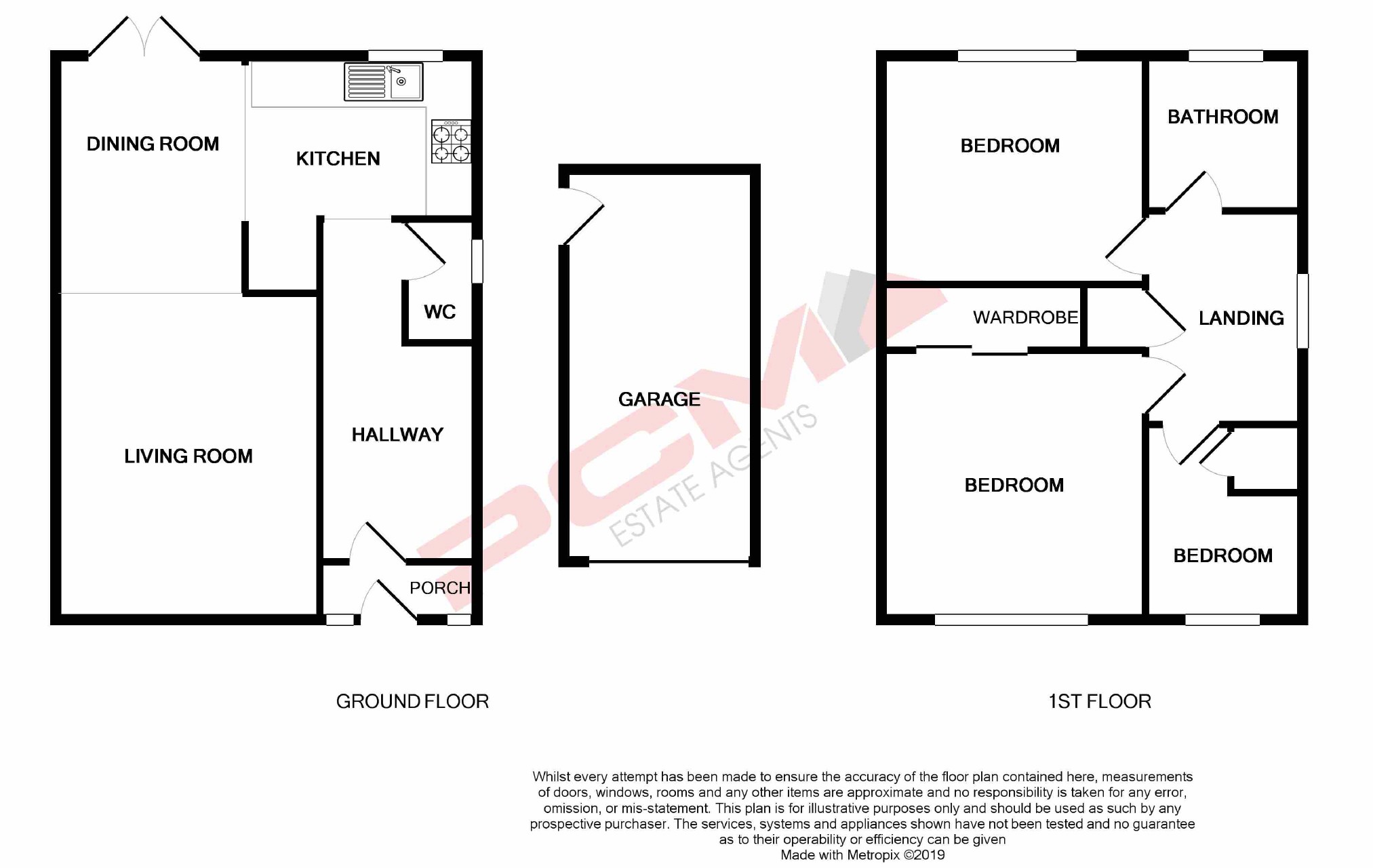3 Bedrooms Semi-detached house for sale in Heathlands, Hastings, East Sussex TN35 | £ 325,000
Overview
| Price: | £ 325,000 |
|---|---|
| Contract type: | For Sale |
| Type: | Semi-detached house |
| County: | East Sussex |
| Town: | Hastings |
| Postcode: | TN35 |
| Address: | Heathlands, Hastings, East Sussex TN35 |
| Bathrooms: | 1 |
| Bedrooms: | 3 |
Property Description
Pcm Estate Agents are delighted to present to the market an opportunity to acquire this semi detached three bedroom family home in excellent decorative order throughout. The property benefits from gas central heating and double glazing, also has engineered oak flooring, solid oak doors a modern trendy feel. Accommodation over two floors comprises entrance porch into hallway, open plan lounge onto dining room, kitchen, upstairs to the landing three bedroom, master bedroom with fitted wardrobes and a modern fitted bathroom. The property has a blocked paved drive to the front with off road parking for up to two vehicles, garage and a family friendly garden with lawned area and patio.
This Village home offers excellent family accommodation and is offered to the market on a sole agency basis. Please call us now on to book your immediate viewing viewing to avoid disappointment.
Double glazed front door leading to:
Porch
Two double glazed frosted glass windows to front aspect, wooden door, obscure glass windows either side, leading to:
Entrance Hall
Stairs rising from entrance hall to first floor landing accommodation, under stairs storage cupboard, radiator, wall mounted thermostat nest control for central heating, telephone point, engineered oak flooring, solid oak door leading to:
Downstairs Wc
Dual flush low level wc, vanity enclosed wash hand basin with tiled splash backs and storage set beneath, radiator, engineered oak flooring, double glazed obscure glass window to side aspect.
Living Room (14'5 x 11'6 (4.39m x 3.51m))
Radiator, television point, spotlights, ceiling lighting, telephone point, double glazed window to front aspect, living room opens up onto:
Dining Room (10'7 x 8'8 (3.23m x 2.64m))
Feature wall pendant light, shadow gap lighting, recess into the ceiling, double glazed french double opening doors onto garden, dining room opens up onto:
Modern Kitchen (10'2 x 7'6 (3.10m x 2.29m))
Modern kitchen fitted with a range of eye and base level cupboards and drawers with soft close hinges, complimentary work surfaces over, four ring Neff induction hob with feature cooker hood over and electric fan assisted oven below, inset drainer sink unit with mixer tap, space and plumbing for washing machine and or dishwasher, space for tall fridge freezer, spot lights, engineered oak flooring, double glazed window to rear aspect with pleasant views over the garden.
Landing
Loft hatch providing access to loft area, double glazed window to side aspect and large storage cupboard.
Bedroom One (13'4 x 11'6 (4.06m x 3.51m))
Spot lights, radiator, fitted wardrobes with shelving and hanging space, sliding doors, double glazed window to front aspect.
Bedroom Two (11'3 x 9'5 (3.43m x 2.87m))
Spot lights, radiator, double glazed window to rear aspect with pleasant views over the garden.
Bedroom Three (9'8 x 6'9 (2.95m x 2.06m))
Built-in storage cupboard over the stairs, radiator, double glazed window to front aspect.
Bathroom
White comprising panelled bath with mixer tap and shower over bath, bath shower screen, dual flush low level wc, pedestal wash hand basin with mixer tap, heated towel rail, part tiled walls, tiled flooring, spot lights, ceiling extractor for ventilation, double glazed window with obscure glass to rear aspect.
Front Garden
Blocked paved drive, parking for up to two vehicles, area of lawned garden.
Integral Garage
Up-and-over door, double glazed personal door opening into garden.
Rear Garden
Mainly laid to lawn with good sized patio area, fenced boundaries, personal door to front, access to garage, wood shed, outside water tap and lighting.
You may download, store and use the material for your own personal use and research. You may not republish, retransmit, redistribute or otherwise make the material available to any party or make the same available on any website, online service or bulletin board of your own or of any other party or make the same available in hard copy or in any other media without the website owner's express prior written consent. The website owner's copyright must remain on all reproductions of material taken from this website.
Property Location
Similar Properties
Semi-detached house For Sale Hastings Semi-detached house For Sale TN35 Hastings new homes for sale TN35 new homes for sale Flats for sale Hastings Flats To Rent Hastings Flats for sale TN35 Flats to Rent TN35 Hastings estate agents TN35 estate agents



.png)











