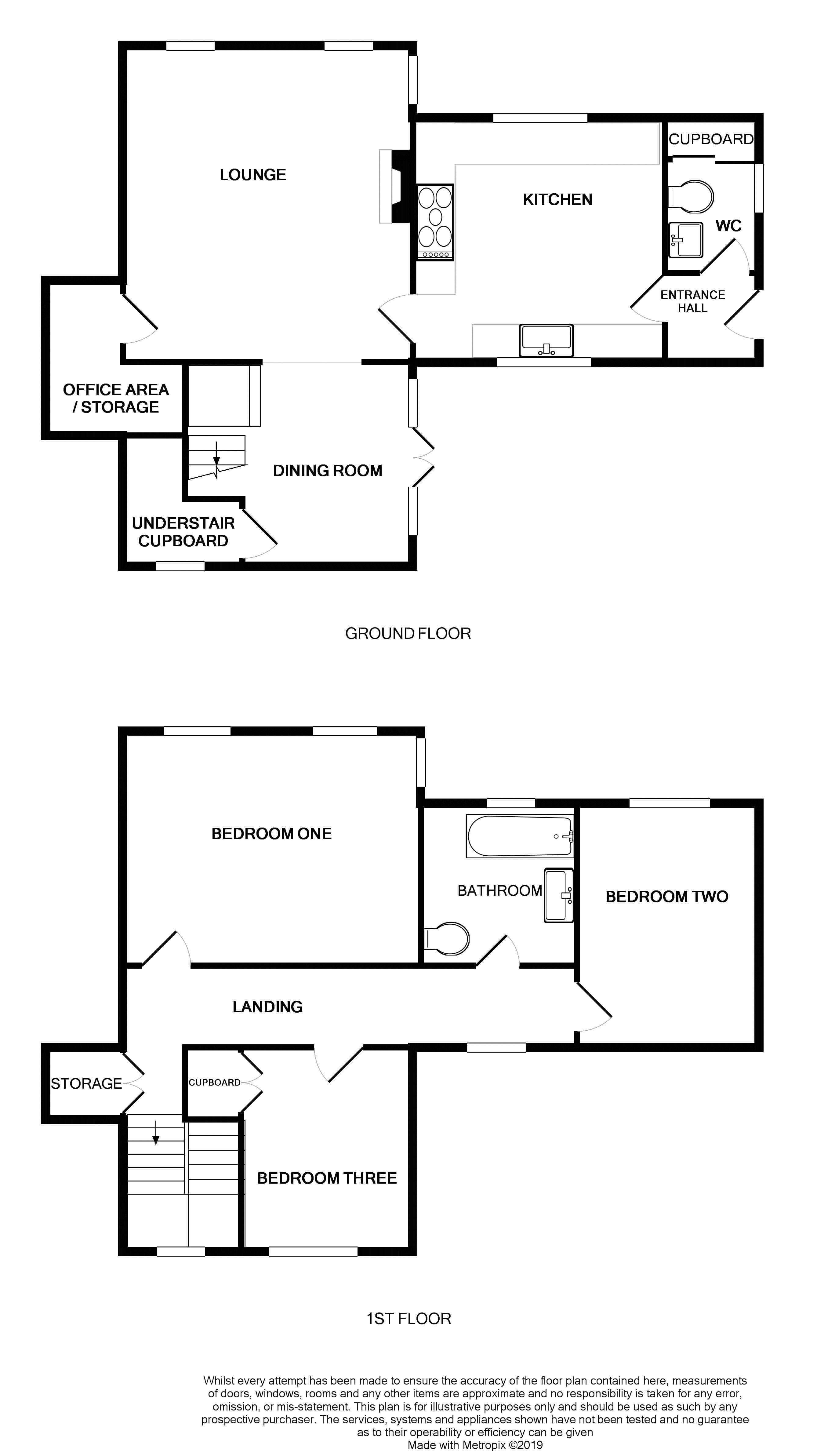3 Bedrooms Semi-detached house for sale in Heathside, Nantwich CW5 | £ 280,000
Overview
| Price: | £ 280,000 |
|---|---|
| Contract type: | For Sale |
| Type: | Semi-detached house |
| County: | Cheshire |
| Town: | Nantwich |
| Postcode: | CW5 |
| Address: | Heathside, Nantwich CW5 |
| Bathrooms: | 1 |
| Bedrooms: | 3 |
Property Description
Guide price £280,000 - £300,000. Off the beaten track you will find this deceivingly spacious home that comes with original features and quirky rooms plus the added bonus of no onward chain! The property is tucked away at the end of a no-through track close to the Barony Park and within a 10 minute walk of the town centre. The house benefits from well-presented and decorated living accommodation throughout, off road parking and plenty of storage space. This delightful home comprises to the ground floor entrance hallway, WC, breakfast kitchen, lounge with gas fired stove, and dining room. To the first floor there is a large landing, three double bedrooms and a family bathroom. Externally to the front of the property there is off road parking for two cars, and a small garden with wrought iron railings and gated access leading to the entrance door. The rear garden enjoys a southerly aspect and has a paved patio area with sheltered section and a lawn with large shed and a mixture of hedged and fenced borders.
Location
The property occupies a convenient position allowing immediate access to Nantwich town centre, which offers a wide variety of shopping, restaurants and bars, leisure facilities and highly regarded schools and train station.
Close at-hand are numerous walks and cycle paths, in particular the Shropshire Union Canal and Nantwich Riverside loop.
Ideally placed for the commuter the Crewe (intercity railway network) providing fast access into London and other major cities is approximately 5 miles, the M6 motorway (junction 16) approximately 10 miles.
Ground Floor
Entrance Hallway
A wooden entrance door opens into the entrance hallway which has a quarry tiled floor, radiator and doors to the kitchen and downstairs cloakroom.
Cloaks/ W.C. (4' 3'' x 4' 9'' (1.29m x 1.45m))
With a low level WC, Belfast sink, storage cupboard and wood effect tiled floor. Double glazed window to the side elevation.
Breakfast Kitchen (13' 1'' x 13' 6'' (4.00m x 4.12m))
With double glazed windows to the rear elevation and front elevation, quarry tiled floor, part tiled walls and a radiator. Having an integrated Belfast sink and space for a dishwasher, washing machine, fridge freezer and dryer. There is also a range cooker with an extractor hood above. Door through to the lounge.
Lounge (17' 3'' x 15' 7'' (5.25m x 4.74m))
Having wood effect flooring and a brick-built fireplace housing a gas-fired stove with an oak mantelpiece. Three double glazed windows to the front elevation and three radiators. Access to large storage/study area with built-in desk, tiled floor, and radiator.
Dining Room (11' 2'' x 9' 0'' plus staircase (3.41m x 2.75m plus staircase))
With wood effect flooring, radiator and double glazed French doors to the rear garden. Leading off the dining room is a turning staircase to the first floor with half landing and a double glazed window to side elevation, and an under-stairs storage cupboard. At the top of the staircase there is a built-in storage cupboard and access to the landing.
First Floor
Landing
With doors to all first floor rooms, double glazed window, radiator, and a storage cupboard.
Bedroom One (12' 7'' x 16' 0'' (3.84m x 4.87m))
With three double glazed windows to the front elevation and two radiators.
Bedroom Two (13' 1'' x 9' 8'' (3.99m x 2.94m))
Double glazed window to the front elevation and a radiator.
Bedroom Three (10' 11'' x 8' 5'' (3.34m x 2.57m))
Having a window to the rear elevation, radiator and a storage cupboard with hanging rail and loft access point.
Bathroom (8' 7'' x 5' 10'' min / 8' 6" max (2.62m x 1.77m min / 2.59 max))
Having a low level WC, a bath built-in with ceramic tiles, corner shower and a wash hand basin. Double glazed window to the front elevation, built-in airing cupboard, two radiators and wood effect tiled floor.
Exterior
To the front of the property there is off road parking for two cars. The house is set behind an enclosed garden with wrought-iron railings and gate to the front boundary. The entrance door provides access to a covered and paved patio area which opens out into the rear garden which enjoys a southerly aspect, and is also laid to lawn, has a timber shed, and hedged and fenced borders.
Directions
From our Nantwich office proceed along Pillory Street and bear right onto Hospital Street. At the mini roundabout, take the first exit onto Hospital Street/A534 and at the next roundabout by Churches Mansion, take the first exit onto Millstone Lane/B5074 and proceed straight over the following roundabout continuing on Millstone Lane/B5074. Just prior to reaching the traffic lights at the next crossroads Heathside will be found on the right hand side, a no-through track that runs along the rear of the properties on Park View. The property is situated right at the end of the track on the right hand side, identified by our For Sale board.
Tenure
Freehold
Property Location
Similar Properties
Semi-detached house For Sale Nantwich Semi-detached house For Sale CW5 Nantwich new homes for sale CW5 new homes for sale Flats for sale Nantwich Flats To Rent Nantwich Flats for sale CW5 Flats to Rent CW5 Nantwich estate agents CW5 estate agents



.png)











