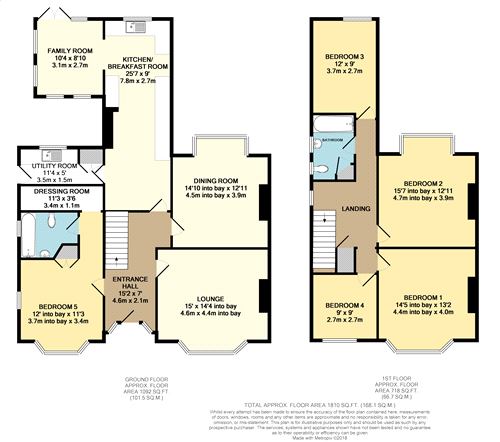5 Bedrooms Semi-detached house for sale in Heathwood Road, Heath, Cardiff CF14 | £ 525,000
Overview
| Price: | £ 525,000 |
|---|---|
| Contract type: | For Sale |
| Type: | Semi-detached house |
| County: | Cardiff |
| Town: | Cardiff |
| Postcode: | CF14 |
| Address: | Heathwood Road, Heath, Cardiff CF14 |
| Bathrooms: | 0 |
| Bedrooms: | 5 |
Property Description
Attractive, well presented double fronted extended semi-detached family house, within a short walk and within the catchment area of Cardiff High School and Rhyd-y-Penau Primary. A few minutes walk to all local amenities including Rhyd-y-Penau shopping centre, Heath Halt High and Low level Railway Stations, bus routes and close to the University Hospital of Wales. Large welcoming central hall, bay fronted lounge, bay fronted dining room, 25ft fitted kitchen, family room with vaulted ceiling and French doors, laundry room, versatile ground floor bedroom 5 with bathroom en-suite and dressing room. Large first floor landing, 4 good sized bedrooms, modern family bathroom. Much charm and character retained including feature fireplaces, tall cornice ceilings, wood block floors. Gas central heating. Attractive sunny rear garden backing onto allotments, enjoying an open aspect, summer chalet. Keyblock forecourt and driveway for 3 cars. EPC: D
Ground Floor
Entrance Porch
Recessed sheltered area with a veranda style porch
Receptiona Hall
Approached via an attractive panelled front door with decorative glass inserts to upper part, feature leaded light side displays and arched coloured leaded light fan light above, leading onto a welcoming and wide central hallway with single flight staircase to first floor level, woodblock flooring, panelled radiator with radiator cover, access to meter cupboards, panelled radiator
Lounge
15'0" (4.57m) x 14'4" (4.37m) into bay
Into bay overlooking the entrance approach, feature pillared fire surround with a raised mantle, pelmet, double panelled radiator, tall cornice ceiling, picture rail.
Dining Room
14'10" (4.52m) into bay x 12'11" (3.94m)
Into square bay, overlooking the rear garden, feature fire surround with raised mantle and pelmet, panel radiator, square bay with bench and storage facility.
Kitchen/Breakfast Room
25'7" (7.8m) x 9'0" (2.74m)
Appointed along two sides in light cream fronts beneath round nosed worktop surfaces, inset sink and drainer with antique style mixer tap, matching range of base and eye level wall cupboards with pelmets and borders, feature glass display cabinets with glass shelving and pelmet lighting, ceramic wall tiling to worktop areas, range style five ring gas cooker with oven below, circulating fan above, aspect to the rear garden, concealed wall mounted Halstead gas central boiler, plumbing space for automatic dishwasher, tiled flooring, large breakfast area, ornate decorative slate fire surround with tiled hearth and tiled reveals, opening to . .
Family Room
10'4" (3.15m) x 8'10" (2.69m)
With double glazed French doors and screen overlooking the delightful rear garden, tall vaulted ceiling with Velux windows.
Laundry Room
11'4" (3.45m) x 5'0" (1.52m)
Range of base and storage cupboards with round nosed worktop surfaces, inset stainless steel sink and drainer with mixer tap, plumbing for automatic washing machine, panelled radiator, stable style door leading to side and rear garden.
Bedroom 5
12'0" (3.66m) into bay x 11'3" (3.43m)
With feature bay to front, circular original coloured leaded light window, built-in double
Bathroom
White modern suite comprising low level WC, pedestal wash hand basin, panelled bath with hand grips, shower mix with shower screen panel, standard wall tiling to wet areas, chrome heated towel rail.
Dressing Room
11'3" (3.43m) x 3'6" (1.07m)
With range of hooks, railing and shelving storage compartments.
First Floor
Easy rising single flight staircase with banister, feature circular coloured lead light window to the side leading onto a large central landing area, panelled radiator, built-in cupboard with shelving, large access to roof space.
Bedroom 1
14'5" (4.39m) into bay x 13'2" (4.01m)
Overlooking the entrance approach, radiator
Bedroom 2
15'7" (4.75m) into bay x 12'11" (3.94m)
Into bay overlooking the rear garden, panelled radiator, laminate flooring.
Bedroom 3
12'0" (3.66m) x 9'0" (2.74m)
Overlooking the rear garden, panelled radiator.
Bedroom 4
9'0" (2.74m) x 9'0" (2.74m)
Aspect to front, good sized fourth bedroom, panelled radiator.
Bathroom
Modern white suite comprising low level WC, pedestal wash hand basin, panelled bath with shower head, glazed shower screen panel, attractive ceramic wall tiling to wet areas, panelled radiator, corner store cupboard with shelving.
Front Garden
Attractive brick walling with hedgerow screening to pavement line, red brick driveway pillars with gates leading onto a large keyblock driveway and plum slate forecourt area with parking for three vehicles. Gate to side.
Rear Garden
Enjoying an open and sunny aspect, attractive timber decked patio area leading onto additional keyblock patio section with lawn and plum slate sitting out areas, backing onto allotments. Outside water tap.
Chalet
Quality timber chalet with power and lighting, ideal as a home office/gym
Shed
Timber Garden Store
Viewers material Informaton
1) Prospective viewers should view the Cardiff Adopted Local Development Plan 2006-2026 (ldp) and employ their own Professionals to make enquiries with Cardiff County Council Planning Department () before making any transactional decision.
2) Please note that if the property is currently within Cardiff High School catchment area, there is no guarantee that your child or children will be enrolled at Cardiff High School, if requests, for places become over subscribed. Any interested parties should make their own enquiries with Cardiff County Council Education Department before making a transactional decision.
Tenure: Freehold (Vendor’s solicitors to confirm)
Council Tax Band: G (2018)
Property Location
Similar Properties
Semi-detached house For Sale Cardiff Semi-detached house For Sale CF14 Cardiff new homes for sale CF14 new homes for sale Flats for sale Cardiff Flats To Rent Cardiff Flats for sale CF14 Flats to Rent CF14 Cardiff estate agents CF14 estate agents



.png)











