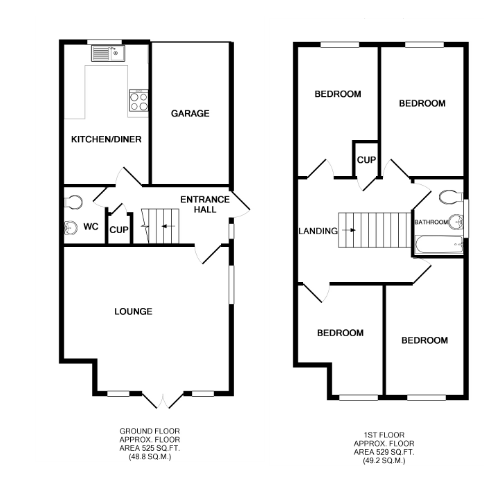4 Bedrooms Semi-detached house for sale in Heaton Way, Tiptree, Colchester CO5 | £ 300,000
Overview
| Price: | £ 300,000 |
|---|---|
| Contract type: | For Sale |
| Type: | Semi-detached house |
| County: | Essex |
| Town: | Colchester |
| Postcode: | CO5 |
| Address: | Heaton Way, Tiptree, Colchester CO5 |
| Bathrooms: | 1 |
| Bedrooms: | 4 |
Property Description
David Martin are pleased to offer for sale this four bedroom semi detached home, offered with no onward chain. This property is perfectly situated for local schools, shops, transport and other village amenities. It really is a must for viewings to appreciate the good size accommodation on offer, which includes a large lounge, kitchen/diner, cloakroom, four bedrooms and a family bathroom, as well as the added benefit of an integral garage which could also be converted into further living space. Externally the property benefits from a driveway providing off road parking and an enclosed garden to rear.
Entrance Entrance to the property is made via a obscure double glazed door to side, leading to:
Entrance hall Obscure double glazed window to side, radiator, telephone point, stairs rising to first floor, under stairs storage.
Cloakroom 5' 10" x 4' 9" (1.78m x 1.45m) Low level WC, wash hand basin, extractor fan, space and plumbing for a washing machine, vinyl flooring.
Kitchen/diner 15' 08" x 7' 08" (4.78m x 2.34m) Fitted with a range of wall and base units, stainless steel sink drainer unit inset to work surface, space and plumbing for dishwasher and fridge, low level electric oven, 4 ring electric hob with extractor fan over, Double glazed window to front, tiled splash back, radiator, vinyl flooring.
Lounge 15' 8" x 14' 9" (4.78m x 4.5m) Double french glazed doors and windows to rear, double glazed window to side, TV point, Sky television connection, two radiators.
First floor landing Access to loft space, airing cupboard.
Master bedroom 13' 10" x 8' 11" (4.22m x 2.72m) Double glazed window to front, radiator, TV point.
Bedroom two 11' 11" x 8' 7" (3.63m x 2.62m) Double glazed window to rear, TV point, radiator.
Bedroom three 14' 10" x 6' 8" (4.52m x 2.03m) Double glazed window to rear, radiator.
Bedroom four 11' 1" x 6' 5" (3.38m x 1.96m) Double glazed window to front, radiator.
Bathroom 5' 10" x 5' 4" (1.78m x 1.63m) Low level WC, pedestal wash hand basin, panelled bath with shower over, shower screen, partly tiled walls, obscure double glazed window to side.
Outside To the front of the property there is a driveway leading to:
Garage With an up and over door, wall mounted boiler, power and light connected.
Rear garden Paved area with side access, lawned area.
Property Location
Similar Properties
Semi-detached house For Sale Colchester Semi-detached house For Sale CO5 Colchester new homes for sale CO5 new homes for sale Flats for sale Colchester Flats To Rent Colchester Flats for sale CO5 Flats to Rent CO5 Colchester estate agents CO5 estate agents



.png)










