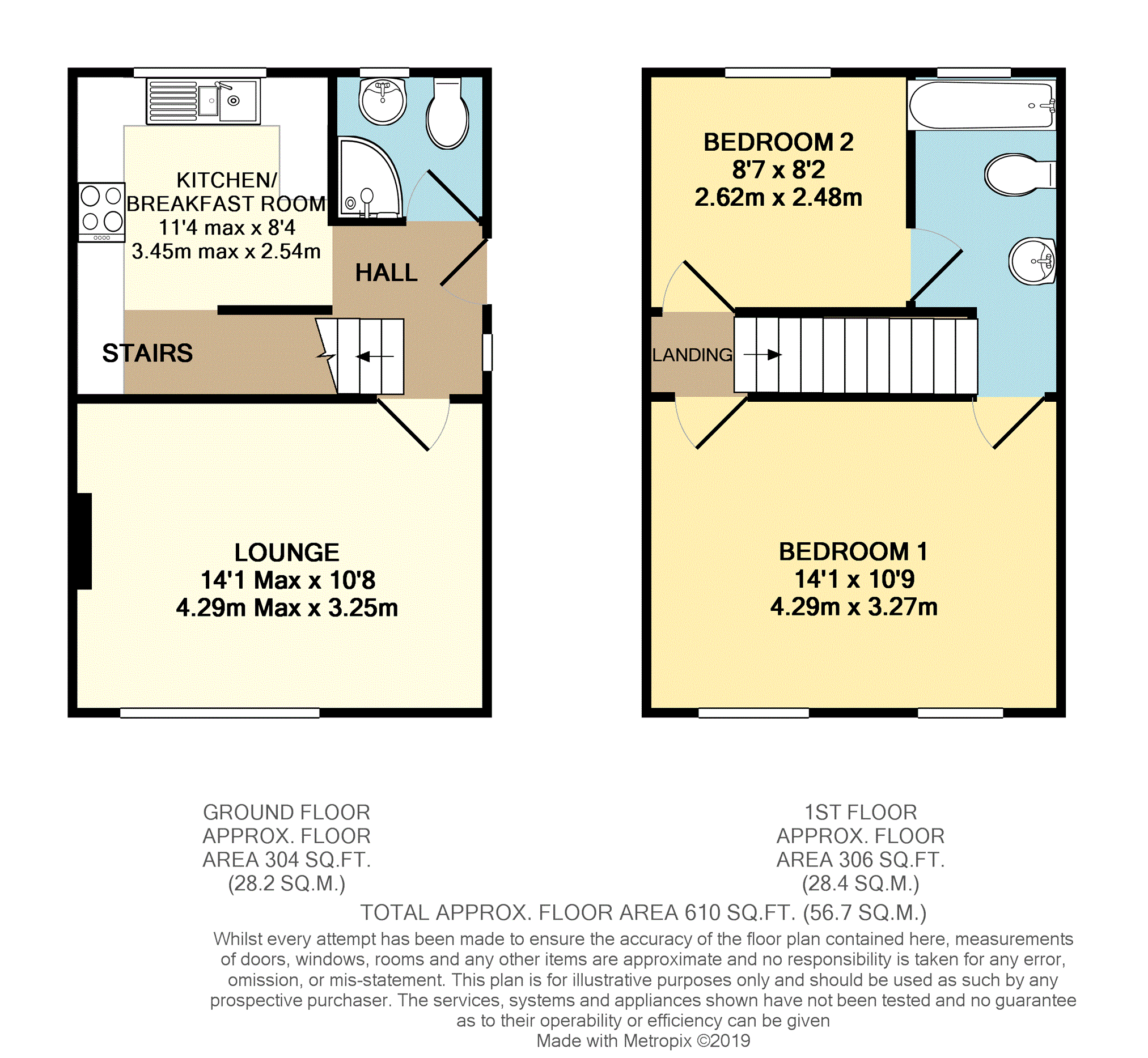2 Bedrooms Semi-detached house for sale in Heddington Way, West Knighton LE2 | £ 175,000
Overview
| Price: | £ 175,000 |
|---|---|
| Contract type: | For Sale |
| Type: | Semi-detached house |
| County: | Leicestershire |
| Town: | Leicester |
| Postcode: | LE2 |
| Address: | Heddington Way, West Knighton LE2 |
| Bathrooms: | 2 |
| Bedrooms: | 2 |
Property Description
A delightful and surprisingly spacious 2 bedroom home with 2 bathrooms, lounge, breakfast kitchen, garage, off road parking and pleasant gardens. Well decorated with good range of fixtures and fittings.
Excellent location on West knighton/Wigston border close to Knighton park.
Gas central heating and UPVC double glazing.
Surrounding Area
The property is situated in the sought after location of West knighton close to the Wigston border. It is within walking distance of Shackerdale Road shops where there are a number of retail outlets and food shops. The area has a variety of local schools for all ages.
The area is well served by a number of recreational and sporting venues including the superb Knighton Park and Aylestone Leisure Centre and swimming pool. There are also tennis and golf facilities in Oadby and Leicester Race course is nearby.
There are excellent transport links to leicester City centre and via the ring road to Junction 21 of the M1 Motorway where Fosse Retail Park is also located.
Ground Floor
Side entrance hall giving access to the shower room, lounge and breakfast kitchen with stairs also to the first floor.
Delightful lounge with large double glazed picture window to the front.
A useful shower room is located off the hall fitted with a shower cubicle, WC and wash basin, tiled floor and heated towel rail.
The breakfast kitchen has a series of work tops and base cupboards with a 4 ring gas hob and electric under oven. A stainless steel sink, breakfast bar and plumbing for washing machine.
First Floor
The landing leads to two good sized bedrooms and also provides access to the loft where the gas combination boiler is located.
The master bedroom is extremely spacious with twin double glazed windows to the front and door to the Jack and Jill en-suite bathroom. There is a laminated floor.
The second bedroom has views to the rear garden, a laminated floor and door to the bathroom.
The Jack and Jill bathroom is ideal for a young family providing a second bathroom to the spacious accommodation and unique to this type of property.
It is fitted with a bath having a shower over, WC and wash basin, a tiled floor and chrome heated towel rail.
Outside
It occupies a good sized plot with a drive to the front and side leading to the detached garage. There is ample off road parking and a lawn to the front with blossom tree. Side wrought iron gates.
The rear garden comprises two paved areas and a lawn with fenced surround. There is an outside power point.
Garage
A detached garage is located to the rear approached via the side driveway. It is 9ft.3 x 15ft.8 with up and over doors, light and power connected.
Property Location
Similar Properties
Semi-detached house For Sale Leicester Semi-detached house For Sale LE2 Leicester new homes for sale LE2 new homes for sale Flats for sale Leicester Flats To Rent Leicester Flats for sale LE2 Flats to Rent LE2 Leicester estate agents LE2 estate agents



.png)










