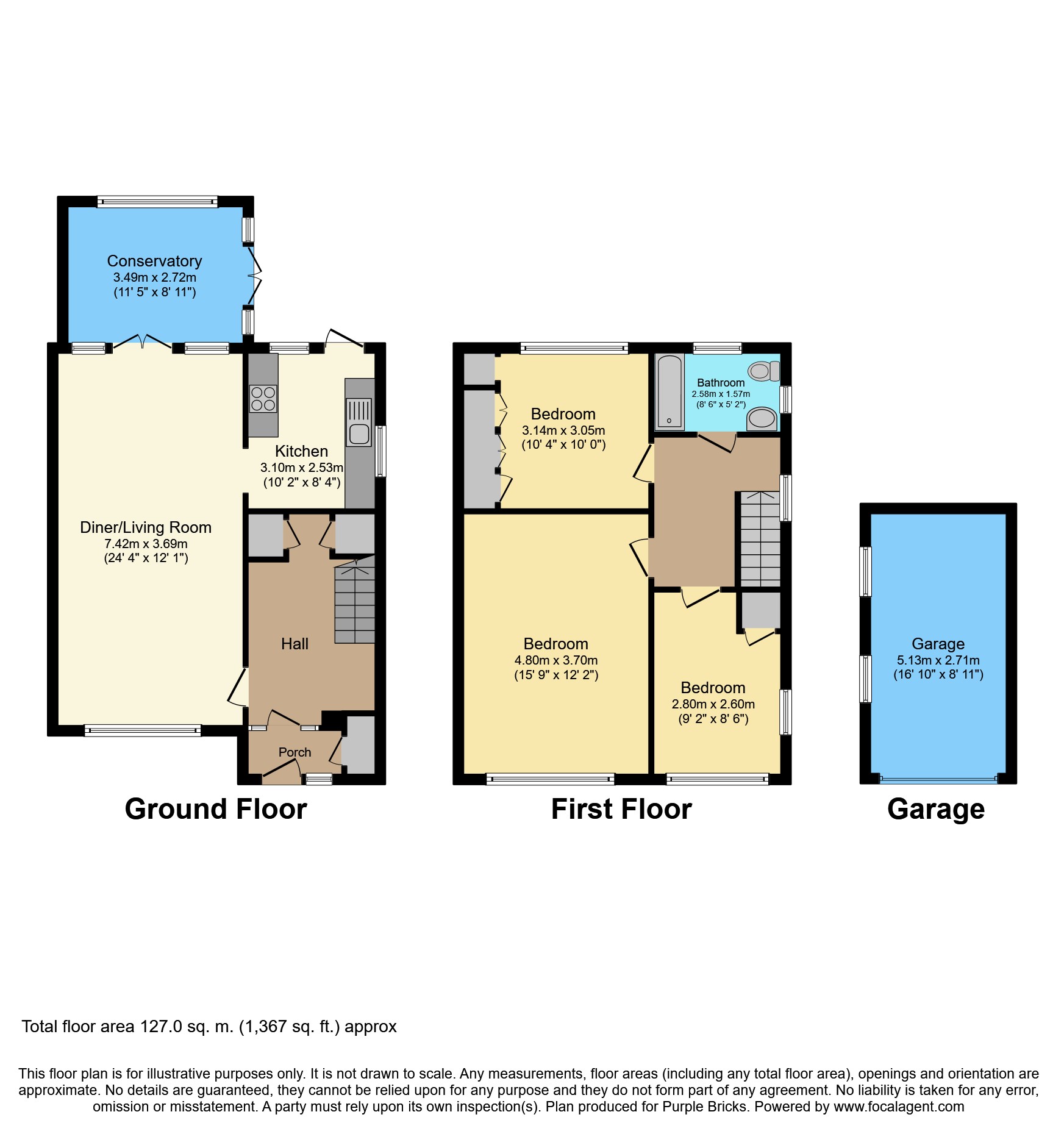3 Bedrooms Semi-detached house for sale in Hedingham Road, Hornchurch RM11 | £ 450,000
Overview
| Price: | £ 450,000 |
|---|---|
| Contract type: | For Sale |
| Type: | Semi-detached house |
| County: | Essex |
| Town: | Hornchurch |
| Postcode: | RM11 |
| Address: | Hedingham Road, Hornchurch RM11 |
| Bathrooms: | 1 |
| Bedrooms: | 3 |
Property Description
Located on the ever popular Dury Falls Estate and being offered in excellent internal condition is this three bedroom semi detached family home. Having been tastefully decorated throughout by the current owner the property is in our opinion an ideal purchase for families looking for good local schooling and is located well for Saint Joseph‘s Catholic Primary and The Sacred Heart Girls school.
The property is also ideally located for access to Upminster Bridge and Upminster train stations. To the ground floor you will find a lounge/diner, fitted kitchen diner and conservatory. To the first floor there are three good size bedrooms and a three-piece family bathroom. Externally to the rear is a private and low maintenance garden which has access to the detached garage, to the front there is some off street parking. Viewings on this fine family home come highly recommended.
Entrance Hall
Coving to ceiling, recess spotlights, radiator, under stairs storage cupboard, built-in storage cupboard, radiator, laminate flooring.
Lounge/Dining Room
Double glazed window to front, double glazed double doors to conservatory, coving to ceiling, radiator, laminate flooring
Kitchen
Double glazed window to side, double glazed double doors to garden, range of wall and base units with rolltop worksurfaces, single drainer sink unit with mixer taps, tiled splash backs, space for range style cooker, brushed steel extractor fan, integrated dishwasher and washing machine, space for fridge freezer, coving to ceiling, recessed spotlights, laminate flooring.
Conservatory
Double glazed double doors to side, radiator, laminate flooring.
Landing
Frosted double glazed window to side, access to loft, coving to ceiling, carpeted.
Bedroom One
Double glazed window to front, coving to ceiling, radiator, laminate flooring.
Bedroom Two
Double glazed window to rear, built in wardrobes, coving to ceiling, radiator, laminate flooring.
Bedroom Three
Double glazed window to front, double glaze window to side, built-in storage cupboard, radiator, laminate flooring.
Family Bathroom
Frosted double glaze window to rear, frosted double glaze window to side, P shaped bath with mixer taps and shower over, wash hand basin, low-level WC, recessed spotlights, extractor fan, tiled surround, tiled flooring, radiator.
Rear Garden
Gated side access, detached garage, paved patio, laid to lawn, enclosed by wooden fence, outside tap, outside lights, approximately 30’.
Property Location
Similar Properties
Semi-detached house For Sale Hornchurch Semi-detached house For Sale RM11 Hornchurch new homes for sale RM11 new homes for sale Flats for sale Hornchurch Flats To Rent Hornchurch Flats for sale RM11 Flats to Rent RM11 Hornchurch estate agents RM11 estate agents



.png)











