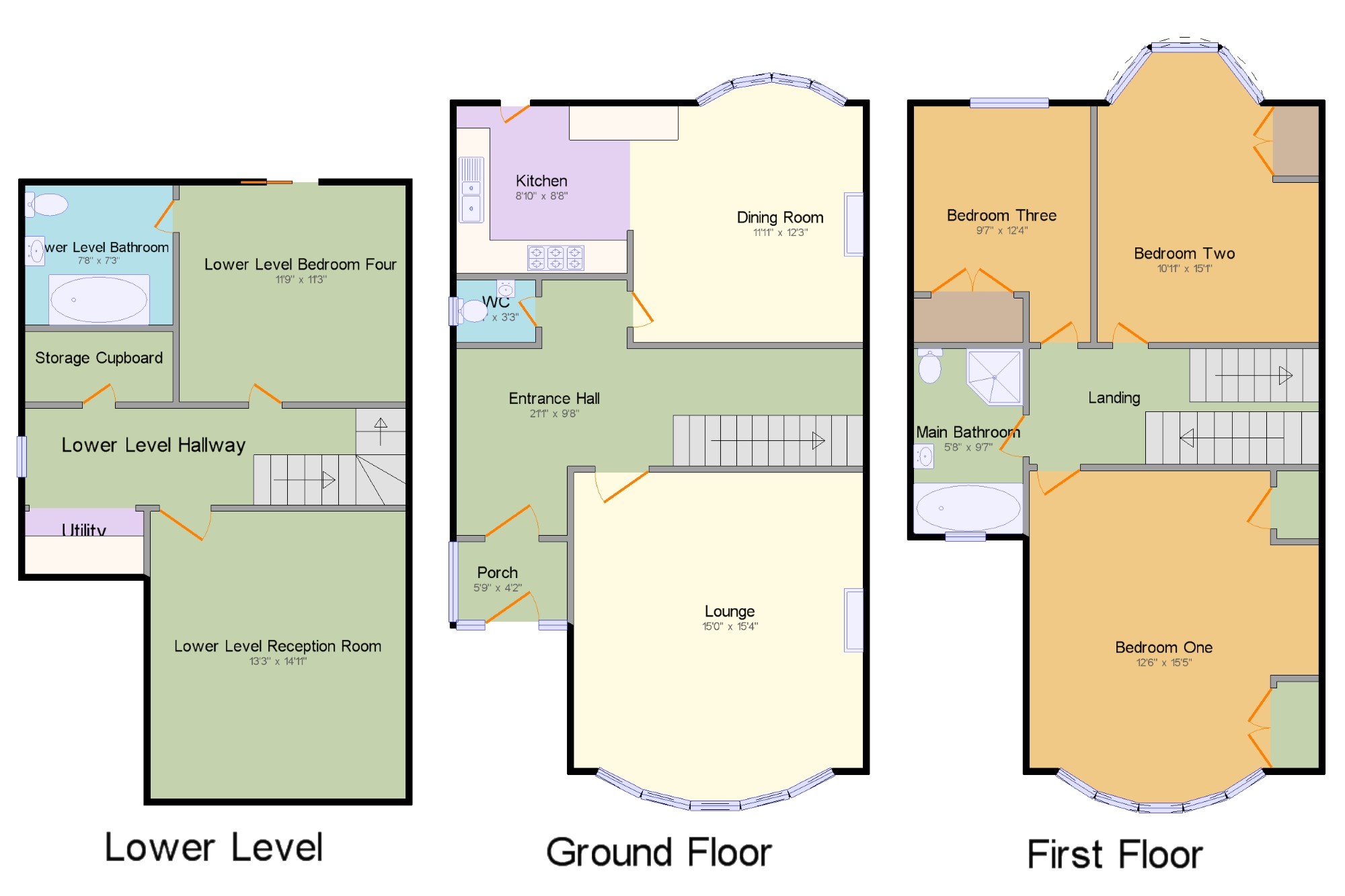4 Bedrooms Semi-detached house for sale in Heenan Road, Old Colwyn, Colwyn Bay, Conwy LL29 | £ 225,000
Overview
| Price: | £ 225,000 |
|---|---|
| Contract type: | For Sale |
| Type: | Semi-detached house |
| County: | Conwy |
| Town: | Colwyn Bay |
| Postcode: | LL29 |
| Address: | Heenan Road, Old Colwyn, Colwyn Bay, Conwy LL29 |
| Bathrooms: | 1 |
| Bedrooms: | 4 |
Property Description
A deceptively spacious semi detached family home located in a popular part of Old Colwyn. In brief the accommodation affords; porch, entrance hall, lounge, downstairs WC, kitchen and dining room with wood burner, staircase down to useful basement rooms comprising of a fourth bedroom with patio doors leading to the rear garden, en-suite bathroom, reception room, storage and a utility area. To the first floor there is are three double bedrooms and a family bathroom. Externally the property benefits from driveway to front and tiered garden to rear with summerhouse and hot tub included. The property benefits from gas central heating, double glazed, stunning sea and coastal views from the rear aspect
semi detached family homeThree double bedrooms
basement rooms
Lounge, kitchen and dining roomTwo bathrooms and WC
ample off road parking
stunning sea views from the rear aspect
gas central heating and double glazing
Porch 5'9" x 4'2" (1.75m x 1.27m). Double glazed uPVC front door leading into the porch, with double glazed uPVC window facing the side. Laminate flooring, wall lights. Inner door leading into the spacious hallway.
Entrance Hall 21'1" x 9'8" (6.43m x 2.95m). Original inner door with stained glass. Original stained glass window facing the side. Double radiator, original floorboards, ceiling light, doors to:
WC 4'1" x 3'3" (1.24m x 1m). Double glazed uPVC window with patterned glass facing the side. Heated towel rail, tiled flooring, tiled walls, ceiling light. Low level WC, wash hand basin.
Lounge 15' x 15'4" (4.57m x 4.67m). Spacious lounge with double glazed uPVC bay window facing the front. Double radiator, wall lights.
Dining Room 11'11" x 12'3" (3.63m x 3.73m). Double glazed uPVC bay window facing the rear overlooking the rear garden with distant sea views. Double radiator, open fireplace with wood burner, solid oak flooring, ceiling light. Opening into:
Kitchen 8'10" x 8'8" (2.7m x 2.64m). Fitted wall and base units, one and a half bowl stainless steel sink with mixer tap and drainer, Aga with six ring gas hob, gas oven and electric grill with warming oven, space for dishwasher and fridge/freezer. Double glazed uPVC stable style rear door, opening onto the garden. Double glazed uPVC window facing the side. Tiled flooring, part tiled walls, spotlights.
Lower Level Inner Hall 19'9" x 5' (6.02m x 1.52m). Stairs off from the main entrance hallway leading down to the basement level. Double glazed uPVC window facing the side. Double radiator, laminate flooring, under stair storage, wall lights.
Storage Cupboard 7'8" x 3'8" (2.34m x 1.12m). Vinyl flooring, shelving.
Lower Level Utility Area 6'2" x 3'3" (1.88m x 1m). Wall mounted boiler. Granite effect work surface, space for washing machine, washer dryer.
Lower Level Reception Room 13'3" x 14'11" (4.04m x 4.55m). Double radiator, shelving, wall lights. Currently used as a bedroom by the current owners.
Lower Level Bedroom Four 11'9" x 11'3" (3.58m x 3.43m). Double glazed uPVC sliding doors, opening onto the rear patio garden. Radiator, laminate flooring, wall lights. Door to:
Lower Level En-suite Bathroom 7'8" x 7'3" (2.34m x 2.2m). Heated towel rail, vinyl flooring, part tiled walls, wall lights. Low level WC, double ended bath with mixer tap, semi-pedestal sink with mixer tap, extractor fan.
Landing x . Stairs off from the main entrance hallway leading up to the first floor landing. Ceiling light, stained glass loft access.
Bedroom One 12'6" x 15'5" (3.8m x 4.7m). Double bedroom with double glazed uPVC bay window facing the front. Double radiator, a built-in wardrobe and built-in storage cupboard, ceiling light.
Bedroom Two 10'11" x 15'1" (3.33m x 4.6m). Double bedroom with double glazed uPVC bay window facing the rear with sea views. Double radiator, a built-in wardrobe, ceiling light.
Bedroom Three 9'7" x 12'4" (2.92m x 3.76m). Double bedroom with double glazed uPVC window facing the rear with sea views. Double radiator, laminate flooring, a built-in wardrobe, ceiling light.
Bathroom Two 5'8" x 9'7" (1.73m x 2.92m). Double glazed uPVC window with patterned glass facing the front. Heated towel rail, laminate flooring, brick style tiles, spotlights. Low level WC, double ended bath with mixer tap, corner shower, semi-pedestal sink with mixer tap.
Outside x . Block paved driveway to the front providing ample off road parking, side access leading to the rear garden. Rear: Three tiered garden with two spacious patio areas and a lower laid to lawn area, fruit trees, timber built storage shed, summer house, fenced boundaries. Also included is a modern hot tub with cover and pull out umbrella, hot and cold outside taps.
Summer House x . Spacious summer house with power, electric, double glazed uPVC windows and doors. Recently had a new roof and split into two sections: Hobby room with a storage area ideal for storing bikes (17,9" x 13,11")
Property Location
Similar Properties
Semi-detached house For Sale Colwyn Bay Semi-detached house For Sale LL29 Colwyn Bay new homes for sale LL29 new homes for sale Flats for sale Colwyn Bay Flats To Rent Colwyn Bay Flats for sale LL29 Flats to Rent LL29 Colwyn Bay estate agents LL29 estate agents



.png)









