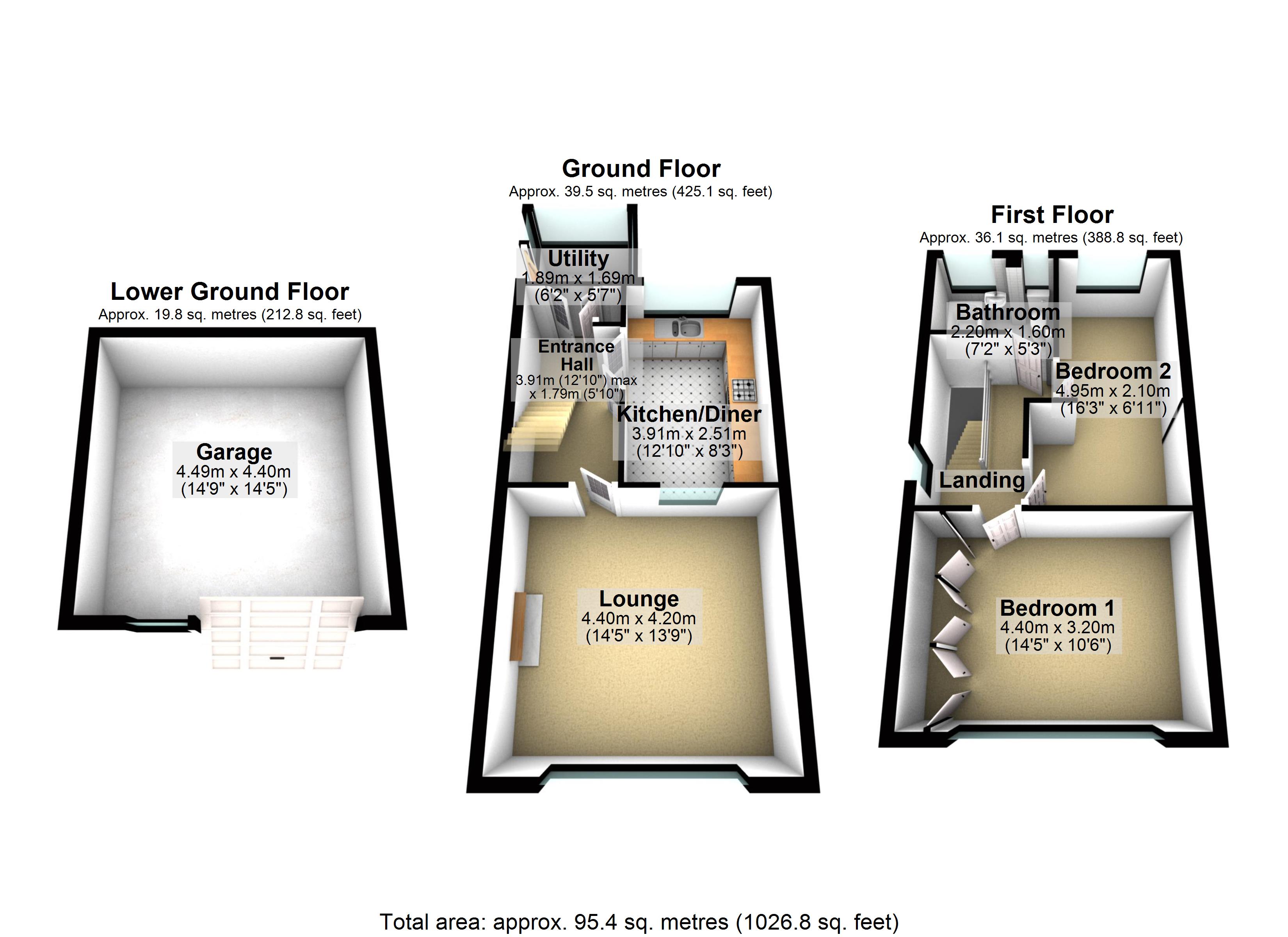2 Bedrooms Semi-detached house for sale in Helmton Drive, Sheffield S8 | £ 185,000
Overview
| Price: | £ 185,000 |
|---|---|
| Contract type: | For Sale |
| Type: | Semi-detached house |
| County: | South Yorkshire |
| Town: | Sheffield |
| Postcode: | S8 |
| Address: | Helmton Drive, Sheffield S8 |
| Bathrooms: | 1 |
| Bedrooms: | 2 |
Property Description
Access to the property is gained via steps to one side of the property giving access to rear entrance porch. The rear entrance porch is of brick construction with a larger rear facing window and a panelled and glazed internal entrance door giving access to a reception hallway. There is carpeted flooring, staircase with balustrade to one side giving access to the first floor, wall mounted security alarm panel for the burglar system itself, central heating radiator and side facing window. There are twin glazed frosted doors giving access to the kitchen and a further door giving access to the sitting room.
Kitchen A spacious kitchen which has tiled flooring, a range of walls and base units, wooden work surfaces and tiled splash backs, spotlights to the ceiling, stainless steel sink and drainer with overhead mixer tap sat beneath a rear facing window allowing ample natural light into the room itself. There is a space and point for a dining table, space, point and plumbing for a washing machine, space for a dishwasher, space for an under counter fridge and an integrated oven with four ring integrated gas hob situated above and built in extractor fan situated above that.
Sitting room A bright and spacious front sitting room which has carpeted flooring, front facing bay window flooding the room with ample natural light, central heating radiator, television aerial point, feature wall lighting and coving to the ceiling. A focal feature of the room itself is the coal effect fire situated to one wall with wood effect mantle situated over. A very well presented and proportioned principal reception room.
The first floor landing has panelled doors giving access to the bedrooms and family bathroom
bathroom There is a suite comprising of a low flush WC, pedestal wash hand basin with chrome mixer tap and a panelled and tiled surround bath with chrome mixer tap and wall fitted shower situated above. There are two frosted picture windows, tiled walls and vinyl flooring.
Bedroom one The principal master bedroom has carpeted flooring, front facing twin picture windows allowing ample natural light into the room itself, central heating radiator and fitted to one wall is a range of floor to ceiling bedroom furniture offering ample storage facilities. A light, spacious and well presented principal reception room finished in a contemporary style.
Bedroom two A second double bedroom which has carpeted flooring, rear facing picture window, central heating radiator, space for an office/study area and two wooden panelled doors giving access to. A good sized second bedroom.
Outside To the rear is a large patio/sitting out area ideal for entertaining and steps giving access to an additional tier of the garden with ample trees, plants and shrubbery. There is a wrought iron gate making the rear gardens self contained and family friendly.
To the front of the property is a driveway providing hard standing for one vehicle and giving access to the garage
garage A single garage with up and over garage door and picture window.
Property Location
Similar Properties
Semi-detached house For Sale Sheffield Semi-detached house For Sale S8 Sheffield new homes for sale S8 new homes for sale Flats for sale Sheffield Flats To Rent Sheffield Flats for sale S8 Flats to Rent S8 Sheffield estate agents S8 estate agents



.png)











