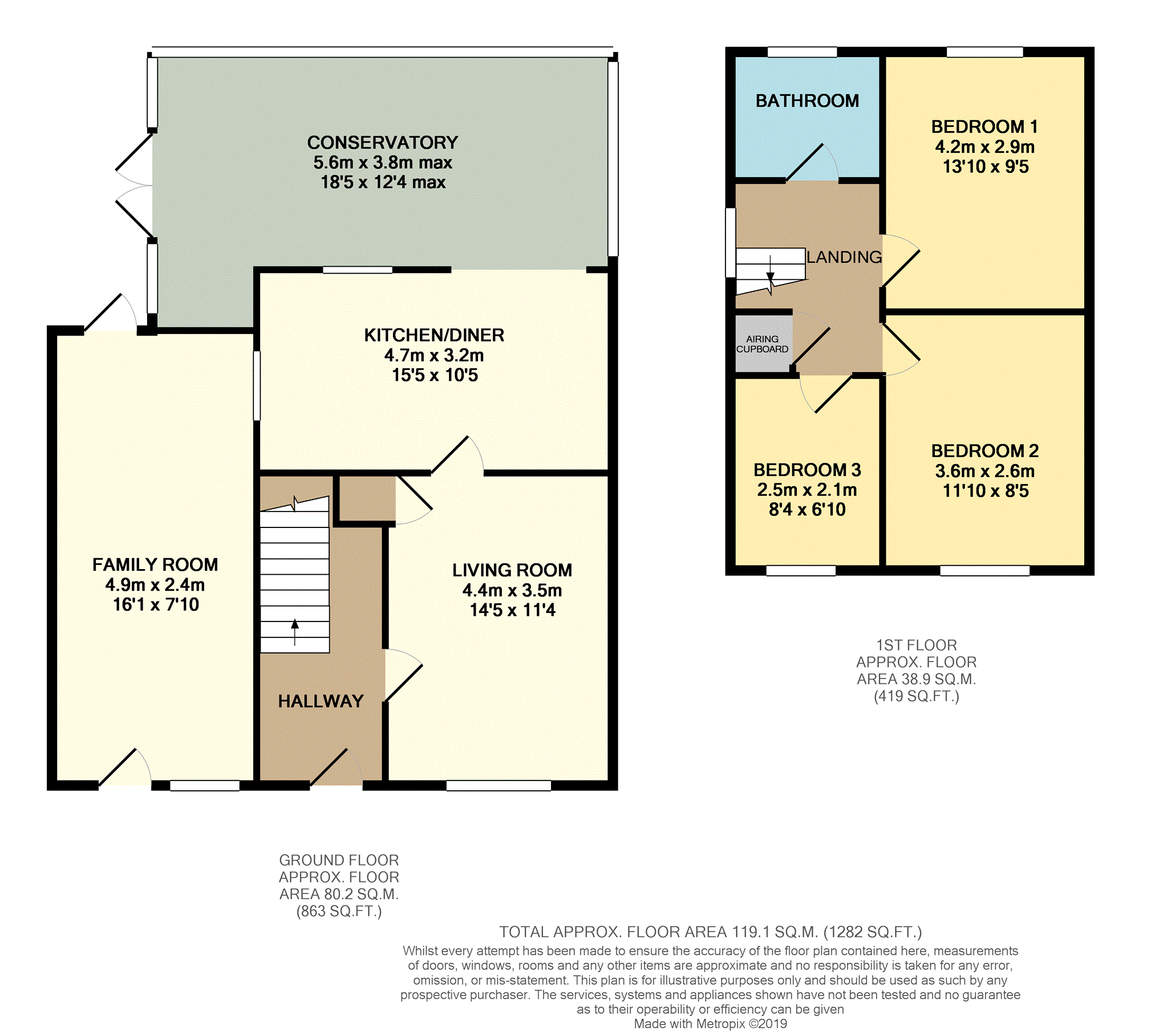3 Bedrooms Semi-detached house for sale in Helston Close, Runcorn WA7 | £ 145,000
Overview
| Price: | £ 145,000 |
|---|---|
| Contract type: | For Sale |
| Type: | Semi-detached house |
| County: | Cheshire |
| Town: | Runcorn |
| Postcode: | WA7 |
| Address: | Helston Close, Runcorn WA7 |
| Bathrooms: | 1 |
| Bedrooms: | 3 |
Property Description
Set in a popular cul de sac position within this popular residential area of Sutton Park stands this very well presented three bedroom semi detached family home, which offers fantastic sized accommodation.
The location is great for schools, Halton Lea shopping centre and has easy motorway links.
The property is fully double glazed throughout and has gas central heating.
An internal inspection will reveal: Entrance hall, lounge, spacious living room, kitchen/diner, family room and large conservatory to the ground floor.
At first floor level there are three bedrooms and a family bathroom.
Externally to the front there is a lawned garden, driveway parking and to the rear an enclosed garden.
Early inspection is a must to appreciate this property on offer.
Entrance Hall
Fitted with UPVC front door, solid wood flooring, stairs to first floor.
Living Room
14’05 x 11’04
Fitted with UPVC window to the front, solid wooden flooring, inset feature gas fire, under stairs storage cupboard.
Kitchen/Diner
15’05 x 10’05
Fitted with a range of wall and base units with complimentary work tops above, composite sink with drainer and mixer tap, double electric oven, four gas hob with extractor above, fridge freezer, space and plumbing for washing machine, wine rack, tiled flooring, window into family room and conservatory, opening into:-
Conservatory
18’05 x 12’04
UPVC double glazed conservatory, double doors opening to rear garden, tiled flooring, sliding door into:-
Family Room
16’01 x 7’10
Fitted with UPVC double glazed doors to front and rear, window to the front, under floor heating.
First Floor Landing
Built in storage cupboard housing gas central heating boiler, shelving and hanging space.
Bedroom One
13’10 x 9’05
UPVC double glazed window to the rear, fitted with a range of wardrobes and chest of drawers.
Bedroom Two
11’10 x 8’05
UPVC double glazed window to the front.
Bedroom Three
8’04 x 6’10
UPVC double glazed window to the rear.
Bathroom
Fitted with white suite comprising panelled bath with shower attachment, glazed shower screen, pedestal wash hand basin, low level W.C, fully tiled walls and flooring, feature chrome towel rail, wall mounted mirror, UPVC double glazed window to the rear
Outside
Front garden is laid to lawn, driveway parking.
Rear garden laid to lawn, paved patio.
Property Location
Similar Properties
Semi-detached house For Sale Runcorn Semi-detached house For Sale WA7 Runcorn new homes for sale WA7 new homes for sale Flats for sale Runcorn Flats To Rent Runcorn Flats for sale WA7 Flats to Rent WA7 Runcorn estate agents WA7 estate agents



.png)










