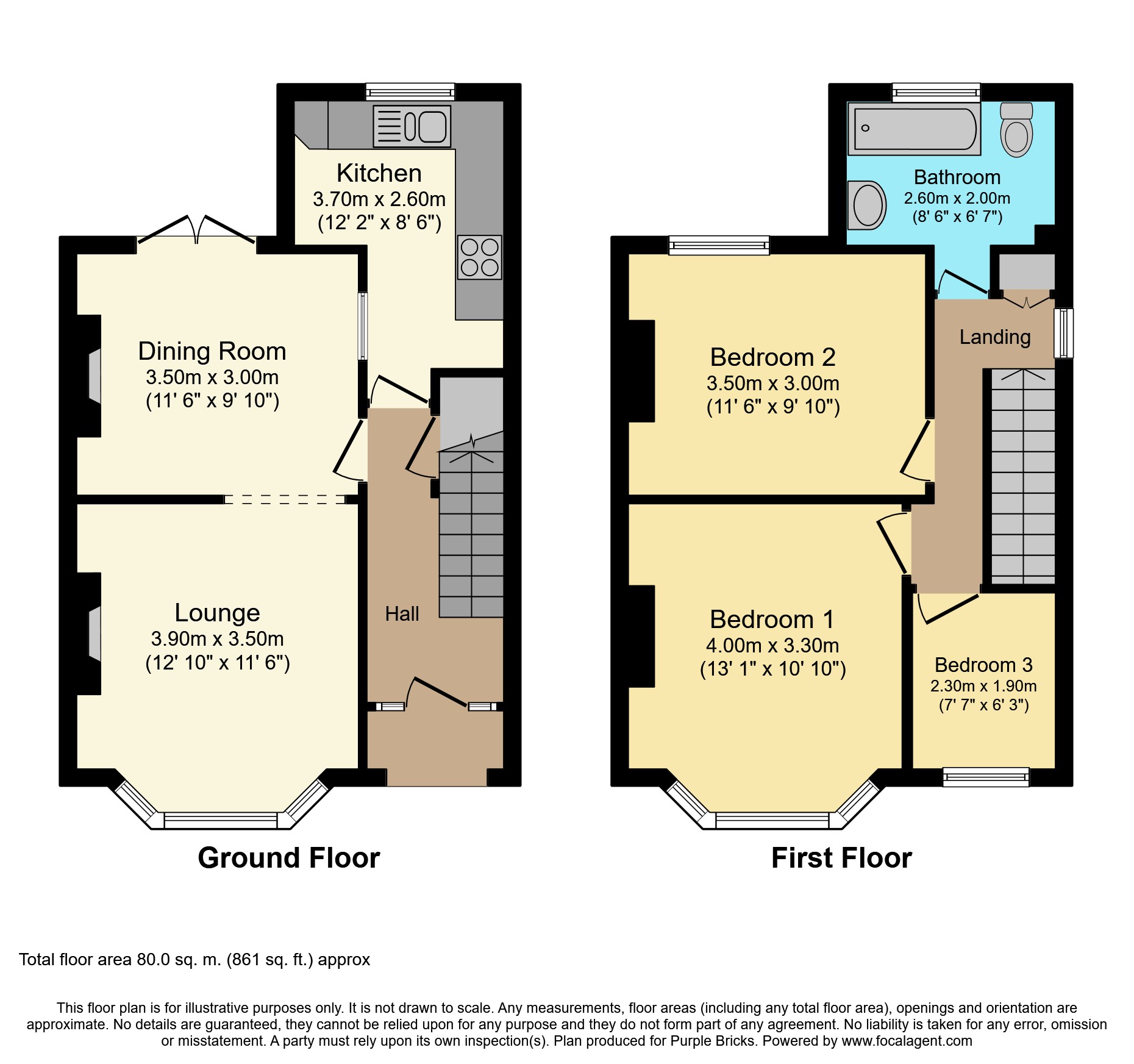3 Bedrooms Semi-detached house for sale in Hemdean Road, Caversham, Reading RG4 | £ 465,000
Overview
| Price: | £ 465,000 |
|---|---|
| Contract type: | For Sale |
| Type: | Semi-detached house |
| County: | Berkshire |
| Town: | Reading |
| Postcode: | RG4 |
| Address: | Hemdean Road, Caversham, Reading RG4 |
| Bathrooms: | 1 |
| Bedrooms: | 3 |
Property Description
Chain free, modern period property in caversham with planning permission to extend. Ideal for a young couple or small family, this charming home has been extensively modernised by the current owners whilst retaining many period features. It also benefits from planning permission in force to extend. Currently it is arranged as two large reception rooms, with opening, plus kitchen. Upstairs there are three bedrooms and a family bathroom. To the rear there is a large private garden, with both side and rear access. To book your tour simply go online 24/7!
Entrance Hall
Door opening to hallway with stripped and polished wood floorboards, ceiling light and under-stairs cupboard.
Living Room
12'10" into bay x 11'6"
Double glazed bay window to front, stripped and polished wood floorboards, radiator, beautiful wood burning stove, coving, ceiling light and opening to dining room.
Dining Room
11'6" x 9'10"
Stripped and polished wood floorboards, double glazed patio doors to garden patio, ceiling light and radiator.
Kitchen
12'2" max x 8'6" max
Range of floor and wall mounted kicthen units with roll top worksurface incorporating one and a half bowl stainless steel sink and drainer with mixer tap, space for range cooker, fridge freezer, dishwasher and washing machine. Double glazed window overlooking garden and door to patio finished with tiled floor and splashback, radiator and ceiling and under-cupboard lighting.
Master Bedroom
13'1" into bay x 10'10"
Stripped and polished wood floorboards, ceiling light, radiator, picture rail and double glazed bay window to front.
Bedroom Two
11'6" x 9'10"
Double glazed window to garden, fitted carpet, radiator, flush mounted ceiling lighting and picture rail.
Bedroom Three
7'7" x 6'3"
Double glazed window to front, stripped and polished wood floorboards, radiator and ceiling lighting.
Family Bathroom
8'6" x 6'7"
Contemporary bathroom comprising a panel enclosed bath with shower over and screen, low flush WC, pedestal wash hand basin, opaque double glazed window to garden, heated towel rail, tiled walls and floor.
Garden
A lovely private, mature green garden mainly laid to lawn with patio area, mature planting shrubs and fruit trees.
Property Location
Similar Properties
Semi-detached house For Sale Reading Semi-detached house For Sale RG4 Reading new homes for sale RG4 new homes for sale Flats for sale Reading Flats To Rent Reading Flats for sale RG4 Flats to Rent RG4 Reading estate agents RG4 estate agents



.png)











