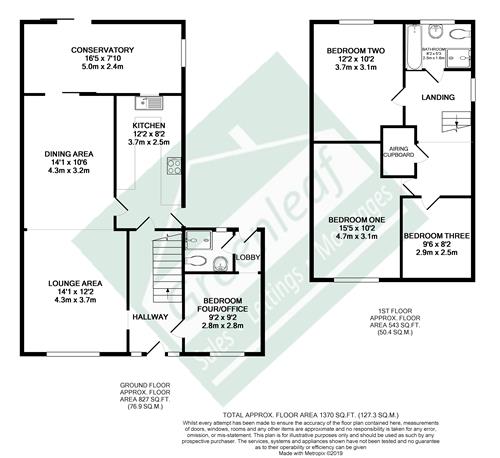3 Bedrooms Semi-detached house for sale in Hempstead Road, Hempstead, Gillingham ME7 | £ 300,000
Overview
| Price: | £ 300,000 |
|---|---|
| Contract type: | For Sale |
| Type: | Semi-detached house |
| County: | Kent |
| Town: | Gillingham |
| Postcode: | ME7 |
| Address: | Hempstead Road, Hempstead, Gillingham ME7 |
| Bathrooms: | 1 |
| Bedrooms: | 3 |
Property Description
Greenleaf are delighted to introduce this modern 4 bedroom semi-detached, extended house to the market, with long-term tenants in residence. This bright and spacious property benefits from off road parking to front and rear, a single and double garage, great size lounge/diner, conservatory, and good size garden. Located in sought-after Hempstead Road, Gillingham, and much cared for by the current residents for many years, the opportunity exists to further update and improve the property, subject to the new owner's wishes. The layout briefly comprises of; Hallway giving access to lounge/diner, conservatory, kitchen, bedroom four/office, rear lobby, and downstairs shower room/WC. Upstairs a spacious landing gives access to three bedrooms and a family bathroom. Located close to local schools, easy access to A2/M2 road links, stations to London within 2-3 miles, Hempstead Shopping Centre and local amenities all close by, we recommend viewing at your earliest convenience to avoid disappointment.
We endeavour to make our sales particulars accurate and reliable, however, they do not constitute or form part of an offer or any contract and none is to be relied upon as statements of representation or fact. Any services, systems and appliances listed in this specification have not been tested by us and no guarantee as to their operating ability or efficiency is given. All measurements have been taken as a guide to prospective buyers only, and are not precise. If you require clarification or further information on any points, please contact us, especially if you are travelling some distance to view. Fixtures and fittings other than those mentioned are to be agreed with the seller by separate negotiation.
Hallway
Bright and spacious hallway, giving access to lounge/diner through to conservatory, bedroom four/office, and kitchen. With grey tiled flooring, attractive neutral décor, and stairs up to first floor.
Lounge/Diner
Good size open-plan lounge/diner, with feature wall and modern attractive décor, engineered oak flooring, large window to front offering lots of natural light, sliding glass doors to conservatory to the rear of dining area. Access from dining area into kitchen also.
Conservatory
Spacious conservatory with patio doors to garden, window to side, open "window" to kitchen.
Kitchen
With tiled flooring, contrasting partial wall tiles, attractive cream-colour kitchen cupboards with contrasting grey vinyl work tops, "open window" to conservatory, door to dining area, door to garden.
Bedroom Four/Office
Currently used as an office, this double bedroom is part of the extension to the side of the property, with carpet and neutral décor, window to front of house, open doorway to rear lobby.
Rear Lobby
With door to garden area, carpet and neutral décor, access from here to downstairs shower room.
Shower Room
With shower, WC and basin, laminate flooring and window to rear. This room would certainly benefit from an update!
Landing
Spacious and bright landing, with window to side of house, grey carpet and neutral décor, giving access to three bedrooms and family bathroom.
Bedroom One
Attractive spacious double bedroom, window to front of house, neutral carpet and décor.
Bedroom Two
Another spacious double bedroom, with feature wall, neutral carpet, window to rear of house.
Bedroom Three
Single bedroom to front of house, with window, neutral carpet and décor.
Bathroom
Attractive family bathroom with white suite consisting of bath, basin, WC, and separate shower, window to rear, grey linoleum flooring and partial white wall tiles.
Front Of House
Good size front area to this attractive looking house, with off road parking for 2/3 cars, established plants and shrubs, and useful size access to rear of property.
Rear Of House
Immediately to the rear of the extension and to the side of the kitchen, is this peaceful decked area, perfect for outdoor entertaining, a pathway leads from the front gate to the back gate of the garden, with two storage sheds, spacious lawn area, doorway access into single garage, and adjacent double garage, with up and over doors, further parking for one car, fully fenced all round.
Property Location
Similar Properties
Semi-detached house For Sale Gillingham Semi-detached house For Sale ME7 Gillingham new homes for sale ME7 new homes for sale Flats for sale Gillingham Flats To Rent Gillingham Flats for sale ME7 Flats to Rent ME7 Gillingham estate agents ME7 estate agents



.png)











