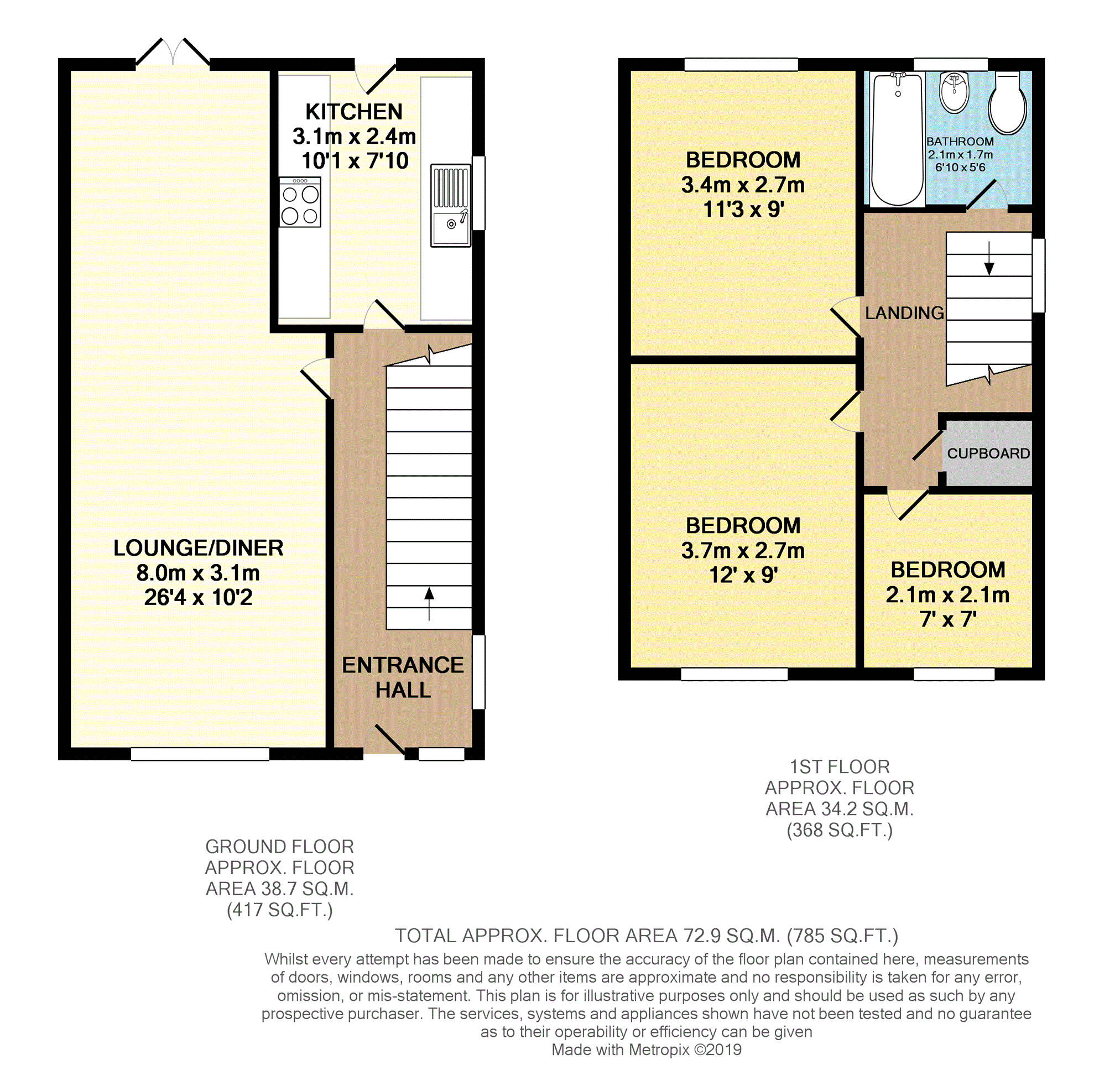3 Bedrooms Semi-detached house for sale in Henbury Drive, Woodley, Stockport SK6 | £ 215,000
Overview
| Price: | £ 215,000 |
|---|---|
| Contract type: | For Sale |
| Type: | Semi-detached house |
| County: | Greater Manchester |
| Town: | Stockport |
| Postcode: | SK6 |
| Address: | Henbury Drive, Woodley, Stockport SK6 |
| Bathrooms: | 1 |
| Bedrooms: | 3 |
Property Description
Three bedroom semi detached offered for sale with no onward chain so a quick completion can be arranged. The accommodation is presented in a modern style and features uPVC double glazing and combi gas central heating and is complimented by gardens to the front and rear, the rear being nice and flat and therefore child friendly. The accommodation comprises of: Spacious entrance hall, open plan lounge and dining room with French doors onto the rear garden, kitchen with modern fittings including oven & hob, first floor landing, two double size bedrooms, third bedroom and bathroom with contemporary fittings and tiling. A driveway provides off road parking.
The property is situated on a popular development close to nurseries and schools, local shopping facilities and Woodley River and the Peak Forest Canal for countryside walks. There are excellent transport links, the M60 and M67 are easily accessed and Woodley Train Station is nearby. Bus services along Hyde Road run into Stockport, Hyde, Ashton, the Airport and neighbouring districts.
Entrance Hall
13'0 x 5'8
uPVC entrance door. Stairs to first floor accommodation. Doors to lounge and kitchen. Central heating radiator. UPVC double glazed window to side.
Lounge/Dining Room
26'4 x 10'2 Max
Feature fireplace with gas fire. UPVC double glazed French doors to garden. UPVC double glazed window to front. Central heating radiator.
Kitchen
10'1 x 7'10
Fitted units, work surfaces and sink unit. Built in double oven, hob and extractor. Plumbing for washing machine. UPVC door to rear garden. UPVC double glazed window to side. Central heating radiator.
First Floor Landing
Doors to bedrooms and bathroom. Built in storage cupboard housing combi central heating / hot water boiler. UPVC double glazed window to side.
Bedroom One
12'0 x 9'1
uPVC double glazed window to front. Central heating radiator.
Bedroom Two
11'3 x 9'2
uPVC double glazed window to rear. Central heating radiator.
Bedroom Three
7'0 x70
uPVC double glazed window to front. Central heating radiator.
Bathroom
Recently installed suite; bath with shower over, WC and basin. Tiled wall and floor surfaces. Ceiling spotlights. Towel rail radiator. UPVC double glazed window to rear.
Garden
Lawned front garden area. Rear garden with patio, lawn and decorative gravel to borders. Fenced boundaries. Gate to drive.
Driveway
Driveway providing off road parking.
Tenure
The property is leasehold for 999 years from 1971 subject to a yearly ground rent of £15.
Interested parties must make their own enquires regarding the lease and legal title.
Property Location
Similar Properties
Semi-detached house For Sale Stockport Semi-detached house For Sale SK6 Stockport new homes for sale SK6 new homes for sale Flats for sale Stockport Flats To Rent Stockport Flats for sale SK6 Flats to Rent SK6 Stockport estate agents SK6 estate agents



.png)











