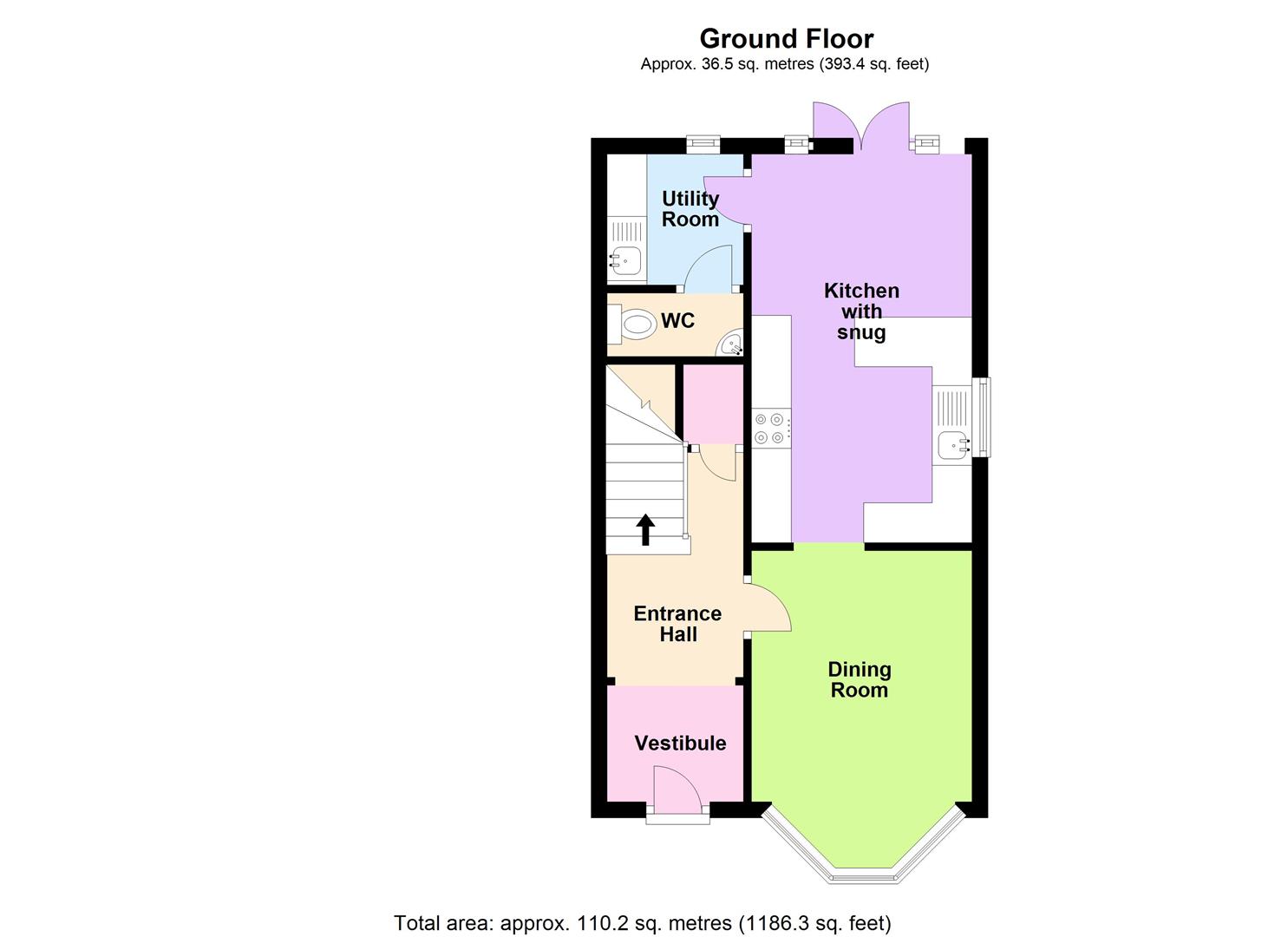3 Bedrooms Semi-detached house for sale in Henbury Gardens, Appleton, Warrington WA4 | £ 280,000
Overview
| Price: | £ 280,000 |
|---|---|
| Contract type: | For Sale |
| Type: | Semi-detached house |
| County: | Cheshire |
| Town: | Warrington |
| Postcode: | WA4 |
| Address: | Henbury Gardens, Appleton, Warrington WA4 |
| Bathrooms: | 3 |
| Bedrooms: | 3 |
Property Description
Commanding georgian semi-detached home - exceptional quality throughout - master bedroom with contemporary style en-suite & fitted wardrobes - three storey accommodation - short walk to pewterspear green, this bay fronted property offers spacious accommodation and benefits from a covered porch, entrance hall, dining room, kitchen with snug, utility room and wc. First floor there is a beautifully presented lounge with feature fire, bedroom three and a family bathroom. Second floor a master bedroom with fitted wardrobes and en-suite shower room, then bedroom two. Externally there are gardens to the front and rear with a detached garage and parking with rear access.
Accommodation Details
A commanding Georgian style semi-detached property set in a highly sought after residential location with exceptional three storey accommodation finished to a good specification throughout. To the ground floor there is a covered porch, a pillared entrance leading to a welcoming entrance hallway, dining room with feature sash window overlooking the front elevation, good sized kitchen with a snug area which has been fitted with a range of modern eye and base level units and integrated appliances and French doors opening out to the rear garden. In addition there is a utility room with space for a washing machine and dryer for convenience purposes and a two piece wc. To the first floor the landing in turn provides access to a lounge with bay window to the front elevation, bedroom three with two fitted wardrobes and double glazed sash windows to the rear, a family bathroom with a modern three piece suite, stairs to the second floor leading to bedroom two again with fitted wardrobes, master bedroom with en-suite facility and fitted wardrobes. This superbly appointed accommodation is warmed by central heating which is complimented with double glazing. An internal inspection is highly recommended at the earliest opportunity.
Covered Porch
Entrance Hall (3.89m x 1.70m (12'9 x 5'7))
Dining Room (3.76m x 2.77m (12'4 x 9'1))
Kitchen With Snug (4.88m x 2.77m (16'0 x 9'1))
Utility Room (1.70m x 1.68m (5'7 x 5'6))
Wc (1.70m x 0.89m (5'7 x 2'11))
1st Floor Landing
Lounge (4.62m x 3.76m (15'2 x 12'4))
Bedroom Three (4.62m x 2.67m (15'2 x 8'9))
Bathroom (2.08m x 1.70m (6'10 x 5'7))
Second Floor Landing
Bedroom One (4.65m x 3.33m (15'3 x 10'11))
En-Suite (2.11m x 1.88m (6'11 x 6'2))
Bedroom Two (4.62m x 2.74m (15'2 x 9'0))
Externally
Garage
Property Location
Similar Properties
Semi-detached house For Sale Warrington Semi-detached house For Sale WA4 Warrington new homes for sale WA4 new homes for sale Flats for sale Warrington Flats To Rent Warrington Flats for sale WA4 Flats to Rent WA4 Warrington estate agents WA4 estate agents



.png)











