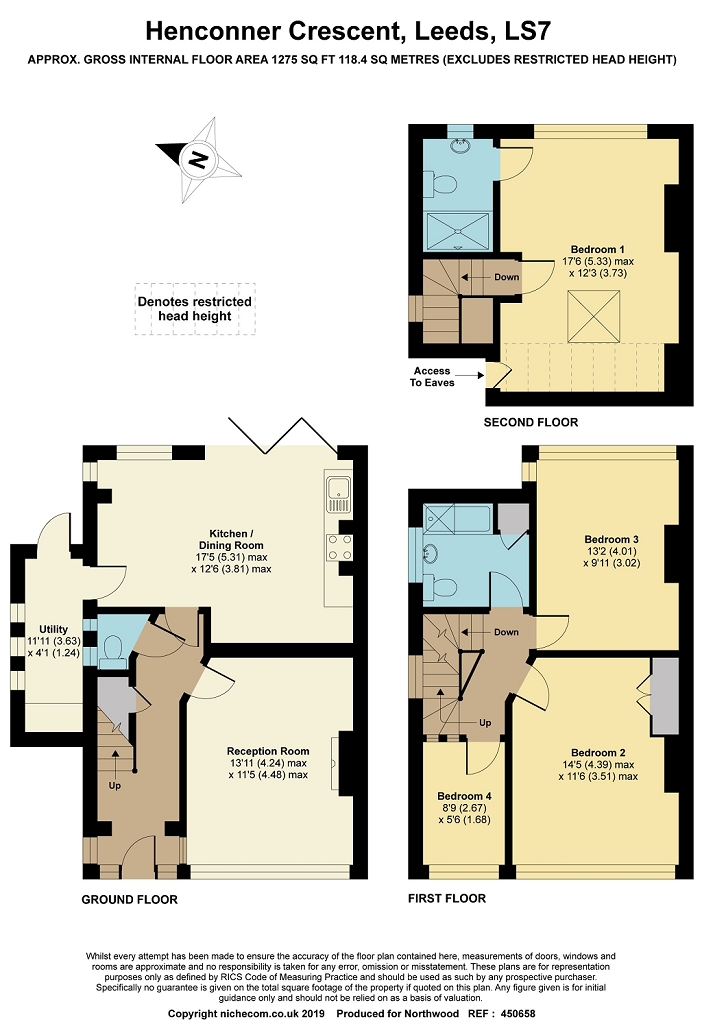4 Bedrooms Semi-detached house for sale in Henconner Crescent, Chapel Allerton, Leeds LS7 | £ 325,000
Overview
| Price: | £ 325,000 |
|---|---|
| Contract type: | For Sale |
| Type: | Semi-detached house |
| County: | West Yorkshire |
| Town: | Leeds |
| Postcode: | LS7 |
| Address: | Henconner Crescent, Chapel Allerton, Leeds LS7 |
| Bathrooms: | 0 |
| Bedrooms: | 4 |
Property Description
***open day Saturday 16th March between 10.00am and 11.30am. Please call the office to register***
Superb four bedroom semi detached house with south facing garden having undergone extensive scheme of works inside and out, situated in the heart of Chapel Allerton. The accommodation features a porch, hallway, stylish lounge with fuel burning stove, stunning open plan dining kitchen with Bi-Fold doors, utility space, three bedrooms to the first floor (2 are generous doubles) and a bathroom with modern white suite. To the second floor is a spacious master bedroom with en suite shower room. Outside there is a gravel driveway, detached garage, large workshop and landscaped rear garden. The property also benefits from approved planning permission for a rear & side single story extension, and is ideally placed for access to the varied amenities on offer in Chapel Allerton as well as transport links into the City centre.
Planning Permission
Plans approved in July 2018 for a single storey extension to side and rear. More details available in the office or online with reference 18/03067.
Front Porch
Hallway
With freshly stripped and stained floorboards, a radiator and a useful under stairs storage cupboard;
Lounge
Stylish room with solid fuel burning stove, double glazed bay window, radiator and freshly stripped and stained floorboards.
Dining Kitchen
Superb open plan dining kitchen with hand made solid wood units, complementary wooden work tops and an inset ceramic sink. Plumbing for a dishwasher and gas point for a Range cooker, also featuring recessed spot lighting to the ceiling, underfloor heating to the slate tiled flooring, double glazed window and stunning Bi-Fold doors leading out to the rear garden.
Side Porch
Utility space with plumbing for a washing machine and door out to the side.
Landing
With a double glazed window and doors to;
Bedroom 1
Generous double bedroom with large double glazed bay window and a radiator.
Bedroom 2
Generous double bedroom with double glazed window and a radiator.
Bedroom 3
Good single room currently used as a study with attractive bamboo flooring, double glazed window and a radiator.
Bathroom
Refitted with a modern white suite comprising of a bath with rain head shower, pedestal wash hand basin and Wc. Underfloor heating, recessed spot lighting to the ceiling, tile splash backs, chrome vertical towel rail, extractor and a double glazed window.
Master Bedroom
Spacious double bedroom with solid wood flooring, under eaves storage, radiator, double glazed window and a double glazed Velux.
En Suite Shower Room
Fitted with a good size shower cubicle, pedestal wash hand basin and Wc. Recessed spot lighting to the ceiling, chrome vertical towel rail, extractor and a double glazed window.
Outside
Outside there is a gravel garden and driveway to the front with a wood chipped garden and detached garage. The rear garden is south facing and has been landscaped to feature a lawn, decking, raised flowerbeds, vegetable plot and a large workshop.
Property Location
Similar Properties
Semi-detached house For Sale Leeds Semi-detached house For Sale LS7 Leeds new homes for sale LS7 new homes for sale Flats for sale Leeds Flats To Rent Leeds Flats for sale LS7 Flats to Rent LS7 Leeds estate agents LS7 estate agents



.png)











