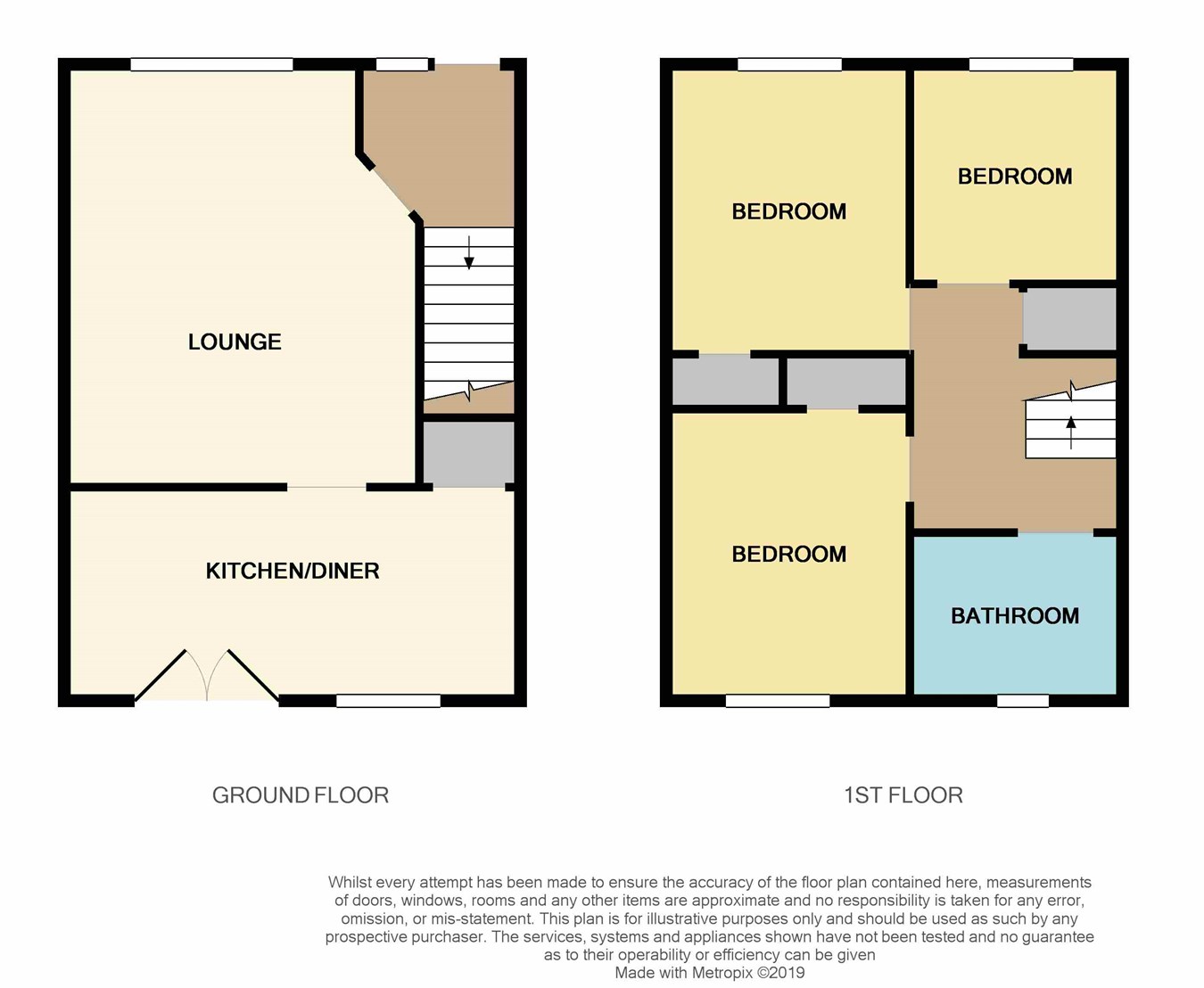3 Bedrooms Semi-detached house for sale in Hendrie Crescent, East Wemyss, Kirkcaldy KY1 | £ 129,999
Overview
| Price: | £ 129,999 |
|---|---|
| Contract type: | For Sale |
| Type: | Semi-detached house |
| County: | Fife |
| Town: | Kirkcaldy |
| Postcode: | KY1 |
| Address: | Hendrie Crescent, East Wemyss, Kirkcaldy KY1 |
| Bathrooms: | 0 |
| Bedrooms: | 3 |
Property Description
* Beautifully presented semi detached villa situated situated in the wonderful seaside village of East Wemyss.
* Three bedrooms.
* Family bathroom.
* Good quality carpets on the staircase and throughout the first floor excluding the bathroom which has a tiled floor.
* Laminate flooring throughout the ground floor.
* Front, side and rear gardens.
* Driveway providing off street parking.
* Gas central heating.
* Double glazing.
Ground floor
entrance
To the front of the property, there is a large bright entrance vestibule which is accessed via a double glazed door with feature glass panels and nice double glazed side panels. This part of the home is awash with natural sunlight. On entering the home, you will immediately see that the property is in good decorative condition. Modern plank style laminate flooring. A carpeted stairwell leads to the upper floor level. Turning right, you will gain access into the lounge.
Lounge
3.65m x 5.2m (12' 0" x 17' 1")
This room has modern decor and modern plank style laminate flooring. Double glazed window overlooking the front of the property. The electric fire is included in the sale. Store cupboard underneath the staircase alcove. Designer wallpaper on one wall. Doorway through to kitchen/dining room.
Kitchen/dining room
4.7m x 2.3m (15' 5" x 7' 7")
Modern plank style laminate flooring to match the lounge. Floor and wall mounted units. Space for a slot in gas cooker. Plumbing for an automatic washing machine. Space for upright fridge freezer. The dining area is open plan to the kitchen. Door leading to rear garden. Above the sink area, there is a window overlooking the rear garden.
First floor
landing
Ceiling hatch providing access to the loft.
Bedroom 1
2.57m x 3.73m (8' 5" x 12' 3")
Well proportioned double bedroom. Double glazed window overlooking rear garden. Double wardrobes with mirrored glass sliding doors.
Bedroom 2
2.2m x 3.13m (7' 3" x 10' 3")
Double glazed window overlooking the front of the property. Single cupboard.
Bedroom 3
2.39m x 2.14m (7' 10" x 7' 0")
Single bedroom. Double glazed window overlooking the front of the property.
Bathroom
2m x 1.92m (6' 7" x 6' 4")
White three piece bathroom suite. Above the bath, there is an electric shower and a bi-folding side shower screen. Tiled floor. Tiled walls to full ceiling height. The tap has a handheld shower attachment. Heated towel rail style radiator. Opaque glazed window.
Garden
The property benefits from gardens to the front, side and rear. The front gardens are pebbled. There is a large side monopaved driveway providing off street parking. The rear garden grounds are enclosed within 6ft wooden fencing. Timber shed with electrical supply.
Heating and glazing
Gas centrally heated radiators. Timber framed double glazed windows.
Contact details
Andrew H Watt
Delmor Independent Estate Agents & Mortgage Broker
17 Whytescauseway
Kirkcaldy
Fife
KY1 1XF
Tel: Fax:
Property Location
Similar Properties
Semi-detached house For Sale Kirkcaldy Semi-detached house For Sale KY1 Kirkcaldy new homes for sale KY1 new homes for sale Flats for sale Kirkcaldy Flats To Rent Kirkcaldy Flats for sale KY1 Flats to Rent KY1 Kirkcaldy estate agents KY1 estate agents



.png)











