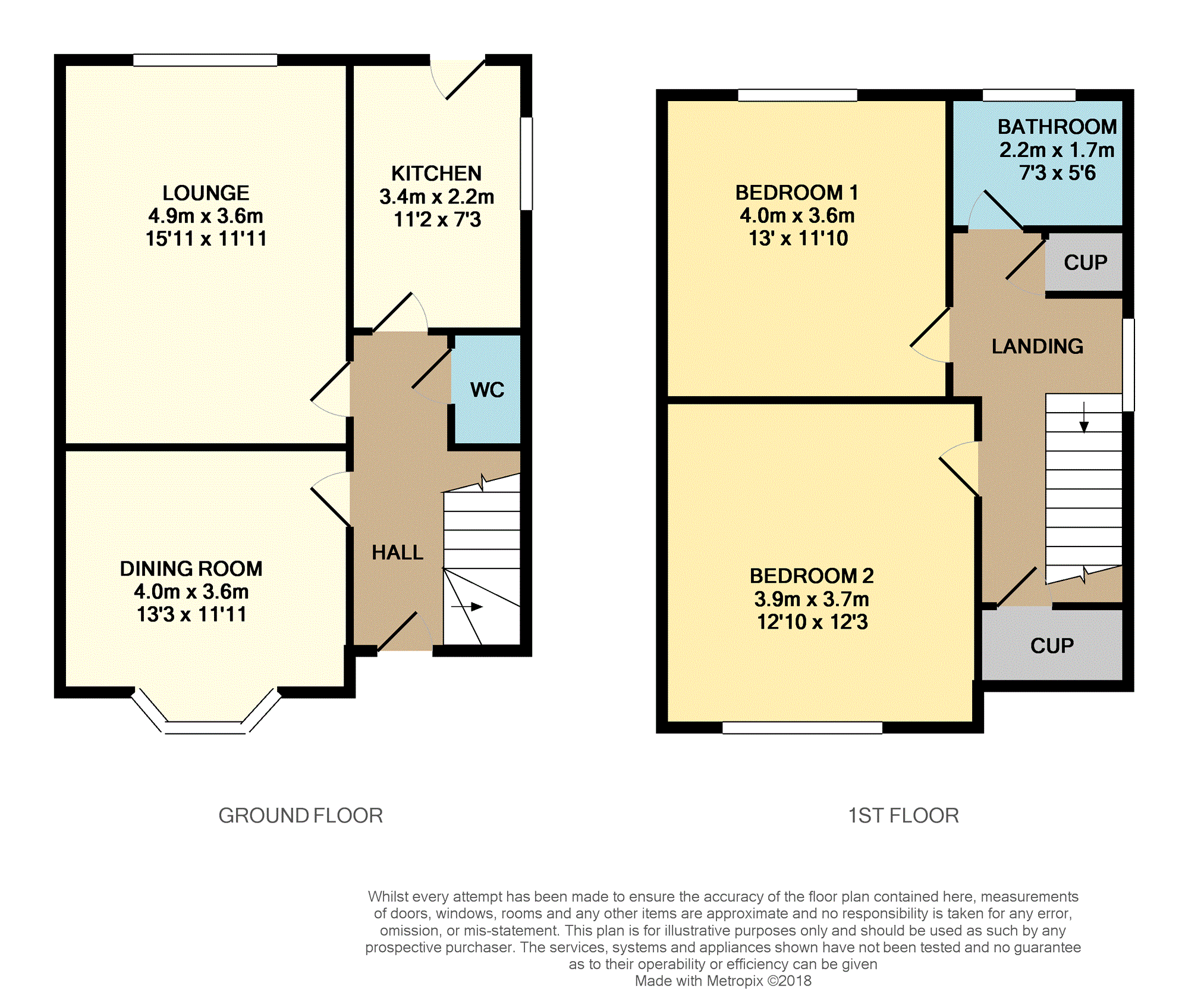2 Bedrooms Semi-detached house for sale in Hendry Road, Kirkcaldy KY2 | £ 110,000
Overview
| Price: | £ 110,000 |
|---|---|
| Contract type: | For Sale |
| Type: | Semi-detached house |
| County: | Fife |
| Town: | Kirkcaldy |
| Postcode: | KY2 |
| Address: | Hendry Road, Kirkcaldy KY2 |
| Bathrooms: | 1 |
| Bedrooms: | 2 |
Property Description
This spacious semi detached villa is located in this popular area which is well served for local amenities and transport links. The property is also well placed for access to Victoria Hospital. The property is tastefully presented throughout and benefits from double glazing, gas central heating, large gardens and long driveway.
The accommodation comprises; entrance hall, lounge, bay windowed dining room, kitchen, downstairs toilet, two double bedrooms and bathroom with shower.
Early viewing is essential to appreciate the accommodation on offer.
Entrance Hall
Entrance to the property is via a glazed door leading directly into the hall. The hall gives access to the downstairs accommodation and a carpeted staircase leads to the upper level.
Lounge
15'11" x 11'11"
This bright rear facing lounge has a large double glazed window overlooking the rear garden. The room is tastefully decorated in neutral tones and there is laminate flooring and a wall mounted radiator. Ample space for large lounge furniture.
Kitchen
11'2" x 7'3"
The kitchen is fitted with a good supply of base and wall mounted units. There is space for a cooker, washing machine, fridge and freezer. There is a double glazed window to side and a glazed door leads out to the rear garden.
Landing
The landing gives access to the two bedrooms and bathroom. There are two useful storage cupboards, fitted carpet, window to side and hatch leading to the attic.
Bedroom One
13'0" x 11'10"
This spacious double bedroom is located to the rear and tastefully decorated in neutral tones which is complimented by light oak laminated flooring. There is ample space for a double bed and items of free standing furniture. Double glazed window and wall mounted radiator.
Bedroom Two
12'10" x 12'3"
The second double bedroom is located at the front and again is tastefully decorated in neutral tones. There is laminate flooring, wall mounted radiator and ample space for double bed and items of free standing furniture.
Bathroom
The bathroom is fitted with a modern white suite comprising: W.C, wash hand basin and bath. There is a shower over the bath with splashback tiling and shower curtain. Laminate flooring, wall mounted radiator and frosted double glazed window.
Gardens
The property benefits from large well kept gardens. There is hedging to the front perimeter, with a long chipped driveway to side offering off-street parking for several vehicles. The rear has a large well manicured lawn with gravelled areas to the rear and side. There is also a timber garden shed and well stocked mature borders.
General Information
*** Note to Solicitors ***
All formal offers should be emailed in the first instance to . Should your client's offer be accepted, please then send the Principle offer directly to the seller's solicitor upon receipt of the Notification of Proposed Sale which will be emailed to you.
Property Location
Similar Properties
Semi-detached house For Sale Kirkcaldy Semi-detached house For Sale KY2 Kirkcaldy new homes for sale KY2 new homes for sale Flats for sale Kirkcaldy Flats To Rent Kirkcaldy Flats for sale KY2 Flats to Rent KY2 Kirkcaldy estate agents KY2 estate agents



.png)











