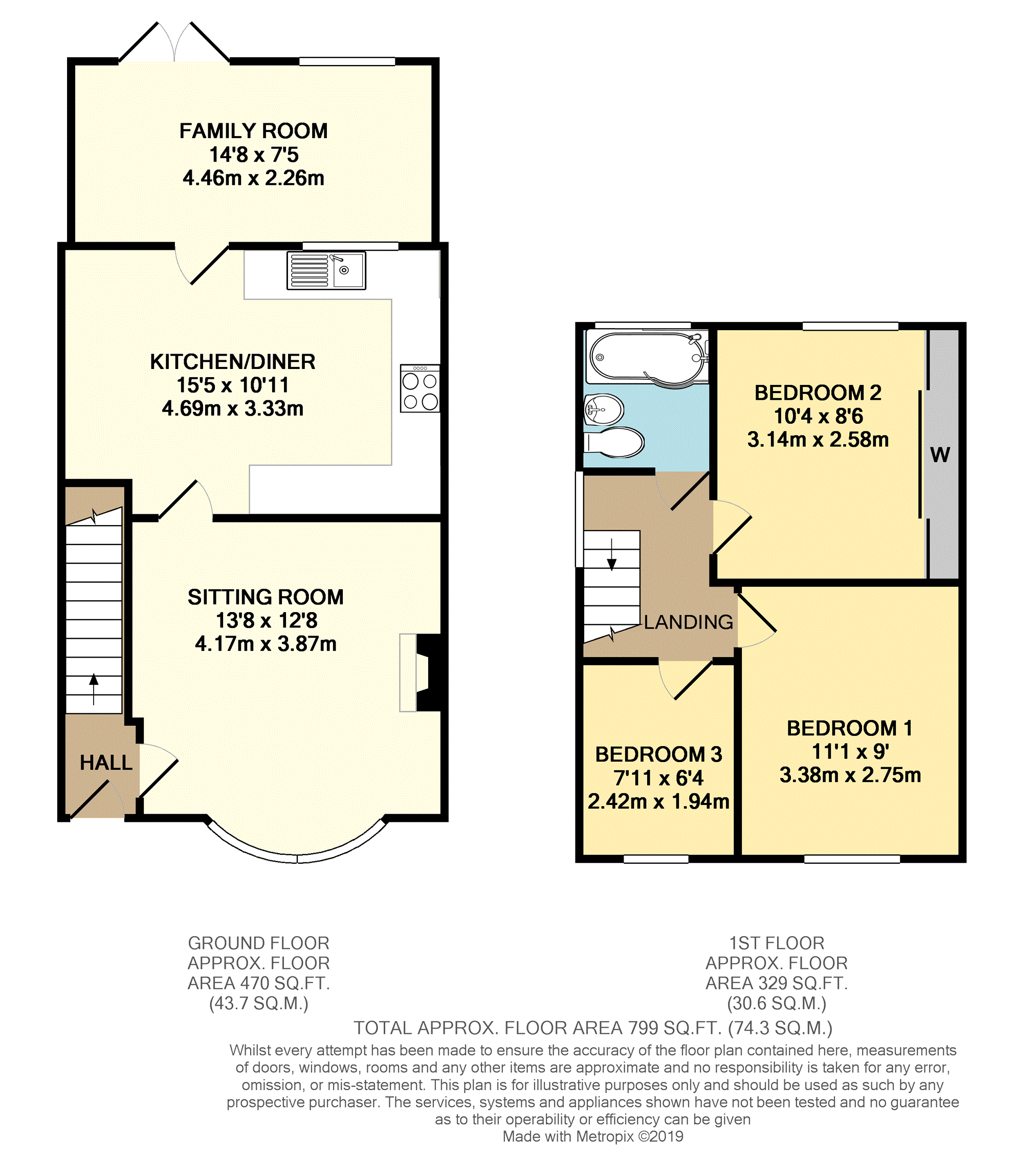3 Bedrooms Semi-detached house for sale in Henley Crescent, Leicester LE3 | £ 180,000
Overview
| Price: | £ 180,000 |
|---|---|
| Contract type: | For Sale |
| Type: | Semi-detached house |
| County: | Leicestershire |
| Town: | Leicester |
| Postcode: | LE3 |
| Address: | Henley Crescent, Leicester LE3 |
| Bathrooms: | 1 |
| Bedrooms: | 3 |
Property Description
This impressive three bedroom extended property would make the ideal family home for someone looking for a property that could be moved straight into. Extremely well maintained throughout the home comprises of a attractive bay fronted lounge, a light and airy modern kitchen/diner, extended family room, three bedrooms and a family bathroom. To the rear there is a attractive rear garden and off road parking to the front. This is one property not to be missed. Click on the brochure and book a viewing instantly.
Ground Floor
As you enter the property through the front door you are greeted by a entrance hall that leads to the lounge and stairs leading to the first floor. The lounge sits at the front of the property and has a attractive bay window to the front, electric fire with modern fireplace surround and radiator. The next room to the ground floor is the modern kitchen/diner. There are a range of base and wall units with plenty of worktop space and the usual kitchen sink, gas hob, double electric oven and space for other kitchen appliances. There is also plenty of space for a family dining table, window to side aspect and window and door leading to the family room to the rear. This family room is part of the properties extension and is a impressive addition. There are double doors leading out to the garden, window to the rear aspect, two skylights, tiled floor and radiator.
First Floor
To the first floor there are three bedrooms and a family bathroom. The current owners are using the rear double bedroom as the master room and it has a wardrobe with sliding mirrored doors, radiator and window to the rear aspect. The second double bedroom sits at the front of the property, as does the single third bedroom with both having windows to front aspect and radiators. The family bathroom services all these bathrooms and comprises of a p-shaped bath with shower over and glass screen, hand basin, toilet, fully tiled walls, radiator and opaque window to the rear aspect.
Outside
There is a large garden to the rear that has been excellently maintained and has a attractive shaped patio area leading to a lawn. There is a garden path that leads to the bottom of the garden and a side entry leading to the front.
To the front of the property there is off road parking that is laid to block paving.
Property Location
Similar Properties
Semi-detached house For Sale Leicester Semi-detached house For Sale LE3 Leicester new homes for sale LE3 new homes for sale Flats for sale Leicester Flats To Rent Leicester Flats for sale LE3 Flats to Rent LE3 Leicester estate agents LE3 estate agents



.png)










