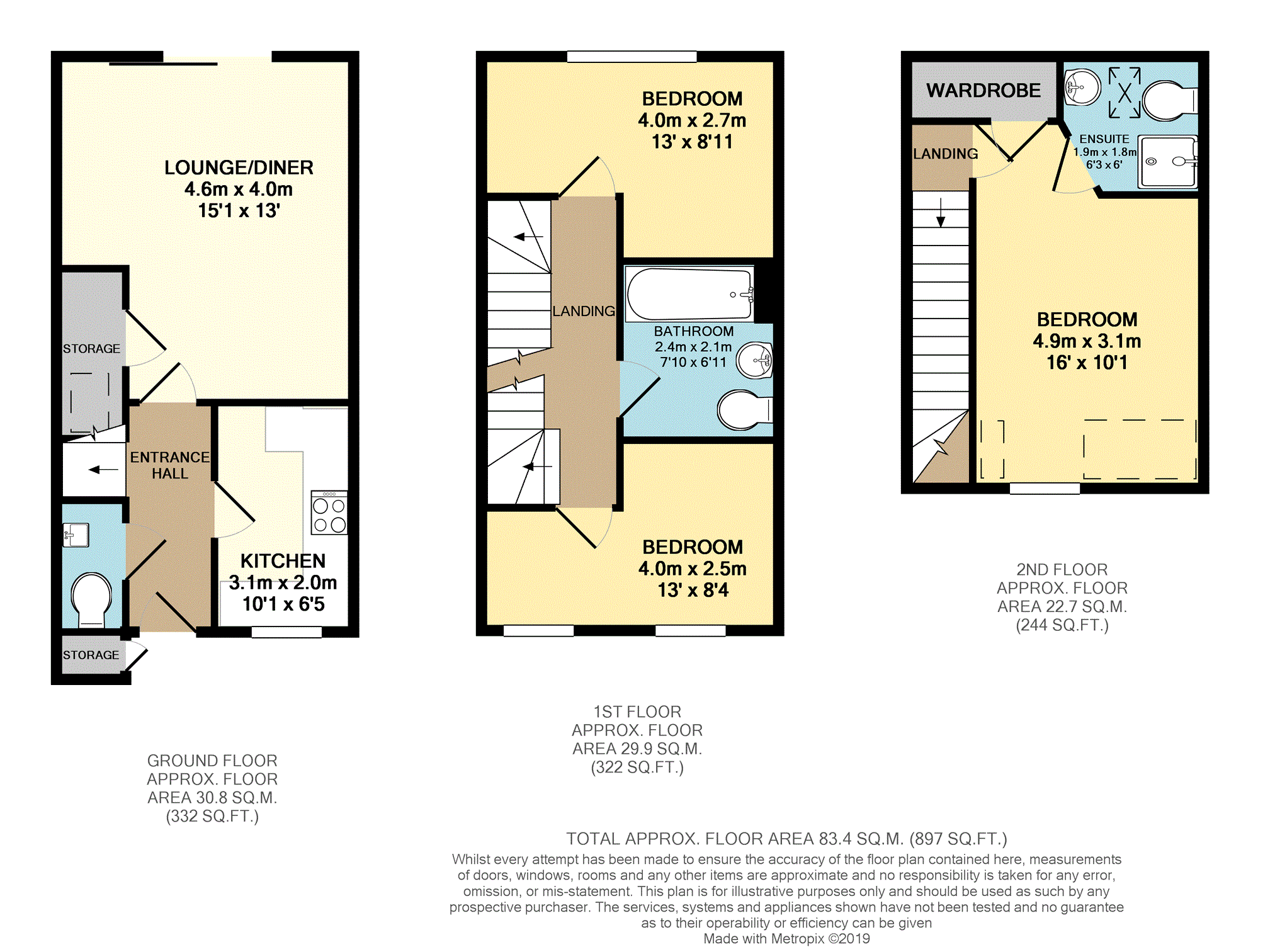3 Bedrooms Semi-detached house for sale in Henry Court, Parkgate, Rotherham S62 | £ 135,000
Overview
| Price: | £ 135,000 |
|---|---|
| Contract type: | For Sale |
| Type: | Semi-detached house |
| County: | South Yorkshire |
| Town: | Rotherham |
| Postcode: | S62 |
| Address: | Henry Court, Parkgate, Rotherham S62 |
| Bathrooms: | 1 |
| Bedrooms: | 3 |
Property Description
A well presented and tastefully decorated three bedroom semi-detached house. Located on a small residential cul-de-sac position which is within walking distance of the local amenities, schools and close by is Parkgate Retail Park which offers not only a range of retail shops the Train/Tram direct to Meadowhall and Sheffield.
The property would appeal to a family or couple and has the benefit of gas central heating and double glazing, with the accommodation briefly comprising entrance hallway, downstairs cloaks/WC, kitchen, lounge/diner, two first floor bedrooms, house bathroom and second floor master bedroom with en-suite. Outside is a enclosed rear garden and to the front is a small garden area, driveway and a garage.
Entrance Hallway
Having a front facing entrance door and a central heating radiator.
Kitchen
10'1" x 6'5"
Having a front facing double glazed window, a range of wall and base units with complimentary roll edge worktops with a inset sink with side drainer and mixer taps, plumbing for a washing machine, inset gas hob with chrome cooker hood over, electric oven, wall mounted gas boiler and a central heating radiator.
Lounge/Dining Room
15'1" x 13'0"
Having rear facing patio doors, wood laminate flooring, TV aerial point, a central heating radiator and a storage cupboard.
Downstairs Cloakroom
Having a low flush WC, wash hand basin, extractor fan and a central heating radiator.
First Floor Landing
Having a central heating radiator.
Bathroom
Having a side facing opaque double glazed window, with a white three piece suite which comprises a panelled bath with a shower over, low flush WC, wash hand basin, part tiling to the walls, extractor fan and a central heating radiator.
Bedroom Two
13'0" x 8'11"
Having a rear facing double glazed window and a central heating radiator.
Bedroom Three
13'0" x 8'4"
Having two front facing double glazed windows and a central heating radiator.
Second Floor Landing
With a door giving access to the Master Bedroom
Master Bedroom
16'0" x 10'1"
Having a front facing double glazed window and a central heating radiator and a walk in wardrobe.
Master En-Suite
6'3" x 6'0"
Having a rear facing Velux style window, a shower cubicle with shower in, low flush WC, wash hand basin, extractor fan, part tiling to the walls and a central heating radiator.
Outside
To the front of the property is a pebbled garden area, a driveway which leads to the Garage.
At the rear of the property is a enclosed garden area which has a paved patio area and then rises to a lawn area which has borders with established shrubs.
Property Location
Similar Properties
Semi-detached house For Sale Rotherham Semi-detached house For Sale S62 Rotherham new homes for sale S62 new homes for sale Flats for sale Rotherham Flats To Rent Rotherham Flats for sale S62 Flats to Rent S62 Rotherham estate agents S62 estate agents



.png)











