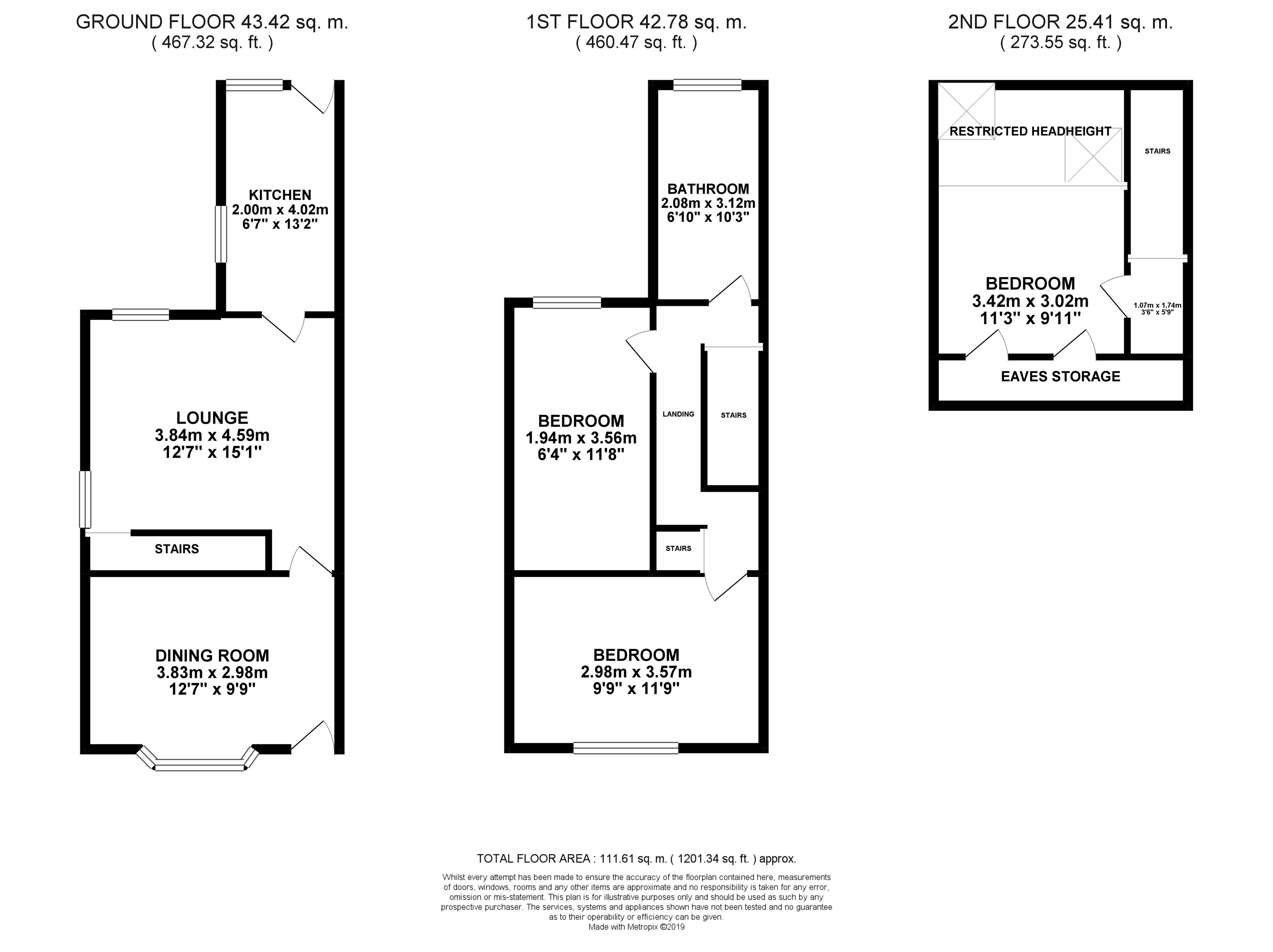3 Bedrooms Semi-detached house for sale in Henry Street, Haslington, Crewe CW1 | £ 170,000
Overview
| Price: | £ 170,000 |
|---|---|
| Contract type: | For Sale |
| Type: | Semi-detached house |
| County: | Cheshire |
| Town: | Crewe |
| Postcode: | CW1 |
| Address: | Henry Street, Haslington, Crewe CW1 |
| Bathrooms: | 1 |
| Bedrooms: | 3 |
Property Description
***guide price 170,000- 180,000***
The Property:
A stunning three bedroom property that’s been upgraded and decorated to the highest standard throughout. Situated in the sought after village of Haslington, close to the towns of Crewe and Nantwich and with excellent rail and motorway links it really is a great location. In addition, if you have children, the local primary and secondary schools have both been rated as good by Ofsted.
Location. This home is situated on a cul-de-sac on Henry Street, due to its position it has very little passing traffic and a very quiet location.
Additional room. The loft has been converted to add a third double bedroom which has also been completed to a very high standard. It currently is furnished with double bed which fits well and could easily fit additional bedroom furniture. There are two skylights that let plenty of light in giving the room a light and airy feel.
Outdoor living. Contemporary, professionally designed high quality landscaped rear garden, designed and built providing a low maintenance area that you’ll spend hours in the summer months! Perfect for a small family or professional couple.
Storage Although the loft has been converted there is still plenty of storage, including under the stairs cupboard, original cupboards in the dining room and a large shed in the garden. The current vendors have recently purchased large wardrobes which fit well in the master bedroom these could be negotiated separately if interested.
Kitchen. The modern kitchen/utility room has versatile white gloss units and a oak effect work top, with the addition of built-in appliances which include a dishwasher, gas hob, electric oven, and room for a tall standing fridge/ freezer and washer/dryer, built in appliances will be included in the sale. Also with french doors leading to the patio/ bbq area which is great for entertaining and al fresco dining!
Bathroom. A spacious family bathroom benefitting from a four piece suite including, bath, shower, low level wc, and wash basin, this room has also been decorated recently.
Bedrooms. There are three good sized double bedrooms. The master bedroom currently had a double bed, bedside cabinets, large wardrobes and still has ample room.
Room Dimensions:
Kitchen/ Utility: (2.0m x 4.02m)
Lounge: (3.84m x 4.59m)
Dining Room (3.83m x 2.98m)
Master Bedroom: (2.98m x 3.97m)
Family Bathroom: (2.98m x 3.12m)
Bedroom Two: (1.94m x 3.96m)
Bedroom Three: (3.42m x 3.02m)
Property Location
Similar Properties
Semi-detached house For Sale Crewe Semi-detached house For Sale CW1 Crewe new homes for sale CW1 new homes for sale Flats for sale Crewe Flats To Rent Crewe Flats for sale CW1 Flats to Rent CW1 Crewe estate agents CW1 estate agents



.png)











