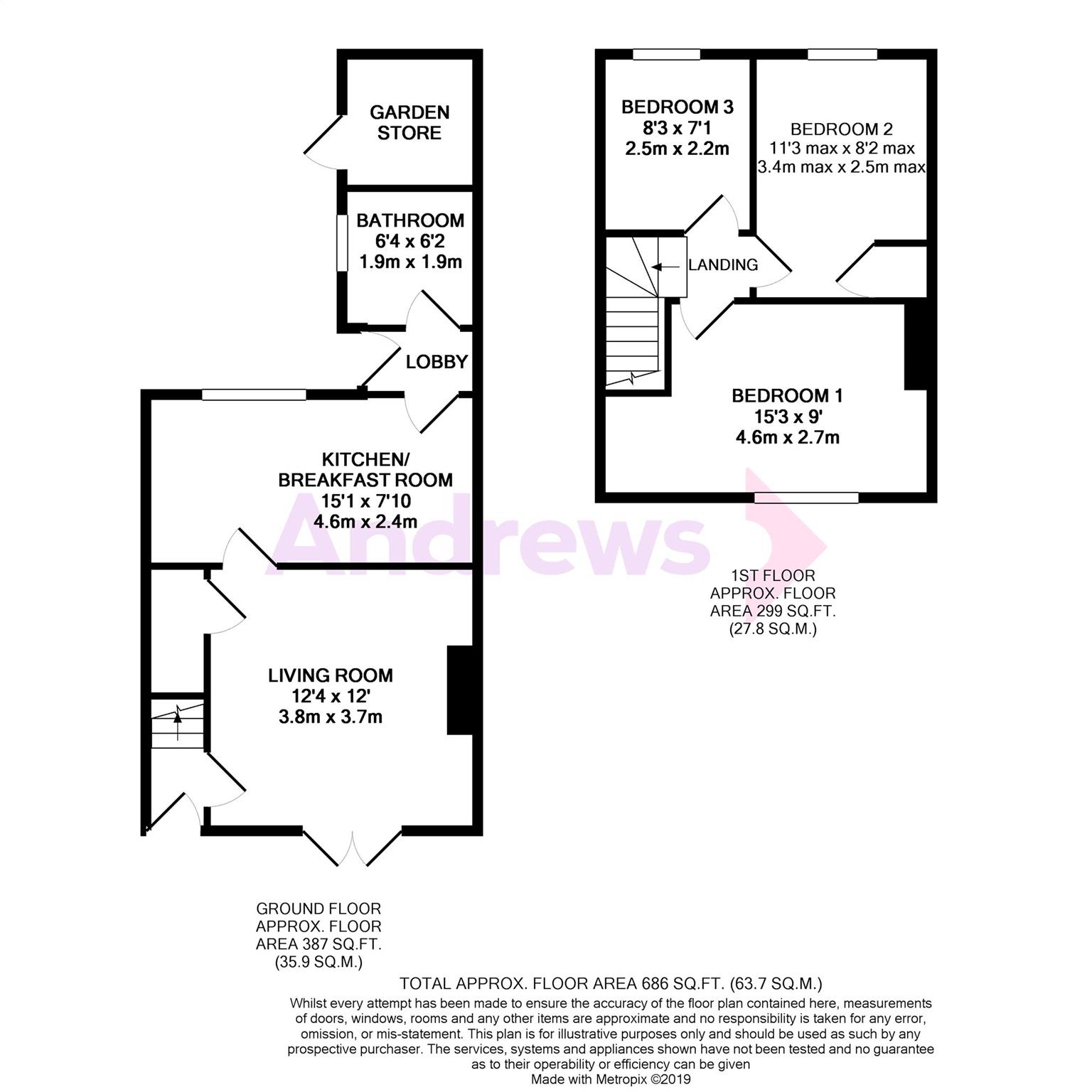3 Bedrooms Semi-detached house for sale in Henwood Green Road, Pembury, Tunbridge Wells, Kent TN2 | £ 325,000
Overview
| Price: | £ 325,000 |
|---|---|
| Contract type: | For Sale |
| Type: | Semi-detached house |
| County: | Kent |
| Town: | Tunbridge Wells |
| Postcode: | TN2 |
| Address: | Henwood Green Road, Pembury, Tunbridge Wells, Kent TN2 |
| Bathrooms: | 1 |
| Bedrooms: | 3 |
Property Description
A wonderful semi-detached home set on the outskirts of the vibrant village of Pembury, which lies just to the north-east of Tunbridge Wells and is surrounded by beautiful countryside including a number of fruit farms. Within the village there is a Post Office, Primary school, community centre, High Street, Tesco, a recreation ground, a fish and chip shop and a number of pubs. The nearby town of Tunbridge Wells has the historic Pantiles, Royal Victoria Place shopping centre, a retail park and two main line train stations.
As you approach the property which is set back from the roadside, you are welcomed by a driveway that will accommodate a number of vehicles. Downstairs the accommodation comprises of an entrance hall, living room with double doors that open onto the front garden. There is a great kitchen/breakfast room, leading onto a lobby area with door to rear garden and also to the family bathroom. Upstairs there are 3 bedrooms. Externally there is a good sized front garden and to the rear the garden measure 112ft x 29'9 - a great place for entertaining with family and friends.
Entrance Hall (1.02m x 0.71m)
Radiator, laminate flooring.
Living Room (3.76m x 3.66m)
Power points, patio doors to front garden.
Kitchen/Breakfast Room (4.60m x 2.39m)
Window to rear, inset sink unit, range of base and wall units, laminate worktops, plumbing for washing machine, cooker hood, electric oven, plumbing for washing machine, combi gas boiler, tiled floor, power points. Door to lobby leading bathroom.
Bathroom (1.93m x 1.88m)
Double glazed window, panelled bath with mixer unit and shower over, hand basin, low level wc, tiled walls, radiator.
First Floor
Bedroom 1 (4.65m x 2.74m max)
Double glazed window, radiator, power points.
Bedroom 2 (3.43m max x 2.46m max)
Double glazed window, radiator, power points, storage cupboard.
Bedroom 3 (2.44m x 2.16m)
Double glazed window, radiator, power points.
Outside
Parking.
Rear Garden (34.14m x 9.07m)
Fencing to side and rear, lawn, flower beds and borders, trees and shrubs, brick shed (6'1 x 7'0), exterior light, gated side access.
Property Location
Similar Properties
Semi-detached house For Sale Tunbridge Wells Semi-detached house For Sale TN2 Tunbridge Wells new homes for sale TN2 new homes for sale Flats for sale Tunbridge Wells Flats To Rent Tunbridge Wells Flats for sale TN2 Flats to Rent TN2 Tunbridge Wells estate agents TN2 estate agents



.png)











