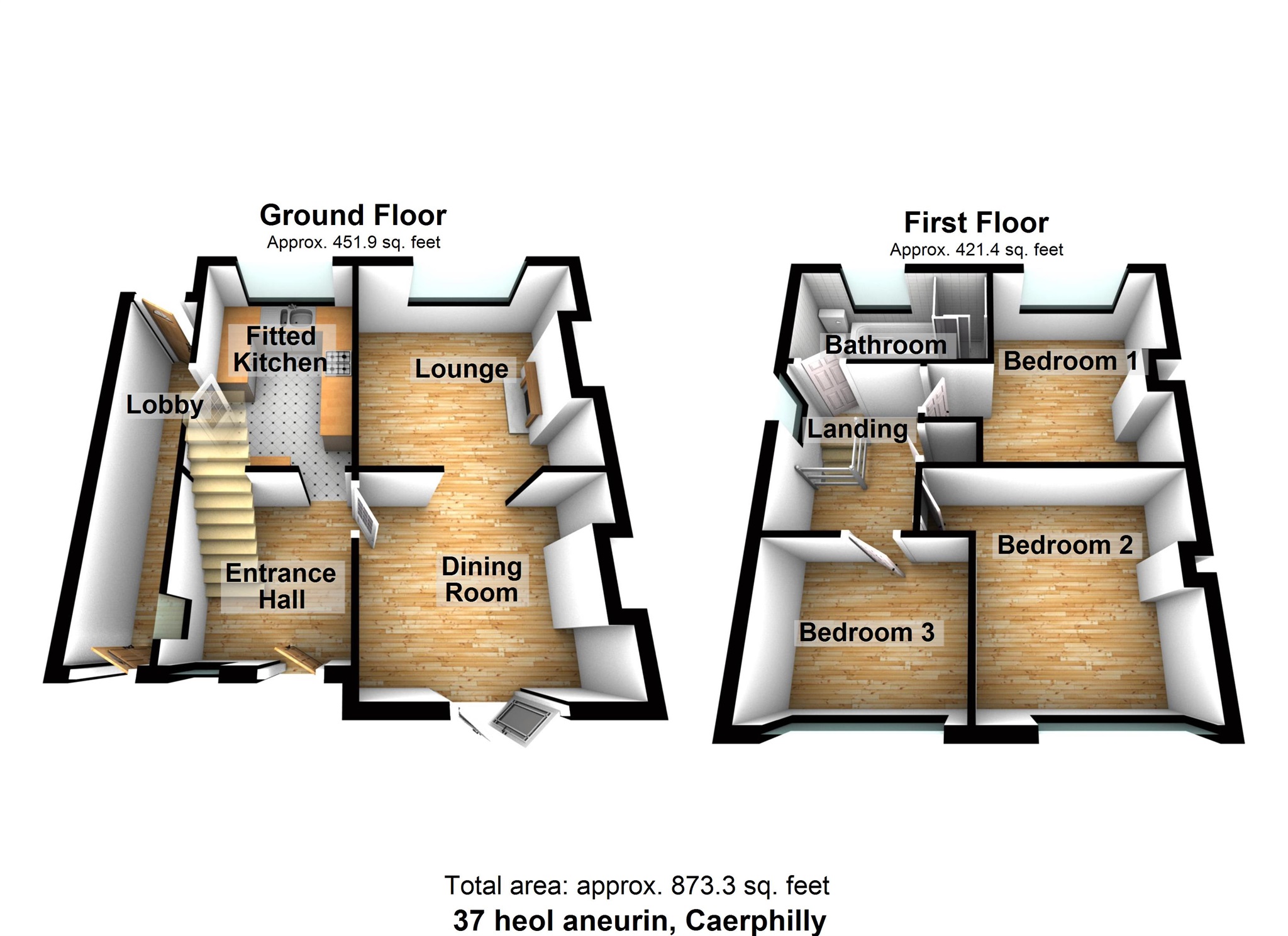3 Bedrooms Semi-detached house for sale in Heol Aneurin, Caerphilly CF83 | £ 141,995
Overview
| Price: | £ 141,995 |
|---|---|
| Contract type: | For Sale |
| Type: | Semi-detached house |
| County: | Caerphilly |
| Town: | Caerphilly |
| Postcode: | CF83 |
| Address: | Heol Aneurin, Caerphilly CF83 |
| Bathrooms: | 1 |
| Bedrooms: | 3 |
Property Description
Summary
A very well presented three bedroom semi detached property is on offer with impressive Kitchen and bathroom/w.C making an ideal first time buy or family home.
Description
A very well presented three bedroom semi detached property is on offer with impressive Kitchen and bathroom/w.C making an ideal first time buy or family home. The accommodation briefly comprises; entrance hallway, dining room, lounge, Modern high gloss fitted kitchen with built in appliances, side lobby. First floor: Landing, 3 bedrooms and 4 piece bathroom/w.C with shower cubicle. Landscaped gardens to both front and rear. Garden. Property further benefits from both gas/c.H and double glazing. Viewings are highly recommended to fully appreciate this property.
Entrance Hallway
UPVC double glazed entrance door, UPVC double glazed window to the front and side, laminate flooring, power point(s), coving to ceiling with smoke detector, stairs providing access to the first floor accommodation.
Dining Room 11' 2" into recess x 9' 6" ( 3.40m into recess x 2.90m )
Double radiator, laminate flooring, power point(s), coving to ceiling, uPVC double glazed double door to the front garden, open plan to:
Lounge 11' 5" x 11' 2" into recess ( 3.48m x 3.40m into recess )
UPVC double glazed window to rear, coal effect gas fire with feature surround, laminate flooring, power point(s), coving to ceiling.
Fitted Kitchen 11' 5" x 7' 8" ( 3.48m x 2.34m )
Fitted with a matching range of base and eye level units with high gloss doors and worktop space over, 1+1/2 bowl stainless steel sink unit with single drainer and mixer tap, integrated fridge, freezer and automatic washing machine, fitted eye level electric oven, built-in four ring ceramic hob with extractor hood over, uPVC double glazed window to rear, double radiator, power point(s), coving to ceiling, door to:
Side Lobby 17' 6" x 3' 5" ( 5.33m x 1.04m )
Laminate flooring, power point(s), door to garden, uPVC double glazed door to front.
Landing
UPVC double glazed window to side, power point, smoke detector, access to loft, door to airing cupboard, door to:
Bedroom One 12' 1" into door recess x 11' 2" maximum ( 3.68m into door recess x 3.40m maximum )
UPVC double glazed window to rear, radiator, laminate flooring, power point(s).
Bedroom Two 12' 2" into door recess x 10' 10" ( 3.71m into door recess x 3.30m )
UPVC double glazed window to front aspect, radiator, laminate flooring.
Bedroom Three 9' 1" x 7' 6" ( 2.77m x 2.29m )
UPVC double glazed window to front, radiator, laminate flooring, power point(s).
Bathroom
Four piece suite comprising panelled bath with mixer tap taps, wash hand basin with base cupboard and mixer tap, tiled shower cubicle with fitted shower, matching shower base and glass screen and close coupled WC with tiled surround, uPVC double glazed window to rear, heated towel rail.
Outside
Enclosed landscaped gardens to both front and rear, enclosed gravelled and paved patio to the front, with pathway leading to the entrance door, Enclosed rear garden with artificial lawn and paved patio area.
Property Location
Similar Properties
Semi-detached house For Sale Caerphilly Semi-detached house For Sale CF83 Caerphilly new homes for sale CF83 new homes for sale Flats for sale Caerphilly Flats To Rent Caerphilly Flats for sale CF83 Flats to Rent CF83 Caerphilly estate agents CF83 estate agents



.png)









