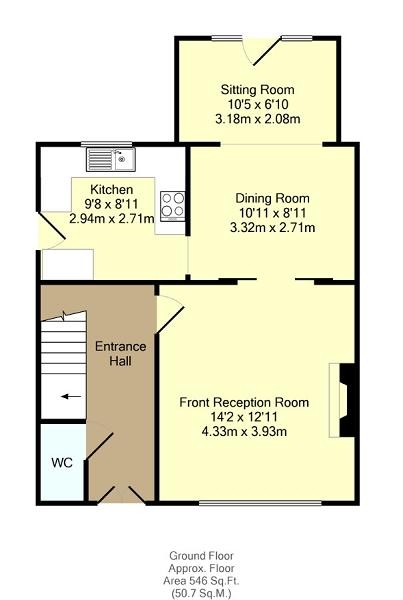3 Bedrooms Semi-detached house for sale in Heol Briwnant, Rhiwbina, Cardiff. CF14 | £ 300,000
Overview
| Price: | £ 300,000 |
|---|---|
| Contract type: | For Sale |
| Type: | Semi-detached house |
| County: | Cardiff |
| Town: | Cardiff |
| Postcode: | CF14 |
| Address: | Heol Briwnant, Rhiwbina, Cardiff. CF14 |
| Bathrooms: | 1 |
| Bedrooms: | 3 |
Property Description
*guide price £300,000 to £315,000 - immaculately presented 3 bed family home with loft room* Edwards & Co Property are delighted to offer another superb property for sale in Rhiwbina. We are pleased to offer this spacious 3 bedroom traditional semi detached house with garage, gardens and driveway.
Entrance & Front Garden
Low level brick walls, driveway parking, block paved front garden, borders with flowering shrubs, security sensor light, white uPVC French doors, internal porch, pendant light fitting, tiled floor, uPVC internal door with harlequin leaded glass, giving access to entrance hallway.
Entrance Hallway
Textured ceiling, coving, pendant light, neutral decoration to walls, parquet woodblock floor, radiator, under stairs storage area, cupboard housing gas meter, white panelled door leading to cloakroom/wc, white glazed door leading to kitchen, white panelled door leading to lounge. Dogleg staircase to first floor landing.
Ground Floor w/c
Neutral decoration, coved ceiling, single pendant light, uPVC window in obscure glass and tiled sill to side, white wc, radiator, Potterton combi central heating boiler, electric consumer unit.
Front Reception Room (14' 2" x 12' 11" Max or 4.33m x 3.93m Max)
Coved ceiling, single pendant light, neutral decoration, large uPVC picture window and uPVC sill overlooking front garden, parquet woodblock floor, solid wooden fire surround to open fire place, sliding doors leading to family room.
Dining Room (8' 11" x 10' 11" or 2.71m x 3.32m)
Neutral decoration, parquet woodblock floor, radiator, open archway to dining room - archway to kitchen.
Sitting room (6' 10" x 10' 5" or 2.08m x 3.18m)
Neutral decoration carried through, single light pendant, coving, radiator, uPVC glazed door to rear garden, two uPVC windows with uPVC sills, carpet.
Kitchen (8' 11" x 9' 8" or 2.71m x 2.94m)
Neutral decoration, ceiling down lighters, range of wall and base units with Beech fronts and t-bar handles, black marble effect roll top work surface, tiled splash backs, black indesit double oven with chrome cooker hood above, space and plumbing for washing machine and stand alone fridge/freezer, black ceramic tiled floor, uPVC window with tiled sill to rear, radiator, white uPVC door with obscure glass to side.
First floor landing
Neutral decoration, white uPVC window in obscure glass and uPVC sill to side, loft access, pendant light fitting, doors to all first floor rooms.
Bedroom 1 (12' 3" x 10' 0" Max or 3.74m x 3.05m Max)
Painted ceiling, neutral decoration, large uPVC picture window to front, radiator, carpet, coved ceiling, pendant light, built in wardrobes, TV aerial point.
Bedroom 2 (11' 10" x 10' 7" or 3.60m x 3.23m)
painted and plastered walls, coved ceiling, pendant light, neutral carpet, uPVC window and uPVC sill to rear, radiator, loft access with pull down ladder to loft room.
Bedroom 3 (8' 7" Max x 8' 11" Max or 2.62m Max x 2.72m Max)
Neutral decoration, white ceiling, pendant light, carpet, uPVC window with uPVC sill to front, radiator, single built in wardrobe.
Family Bathroom (6' 11" x 8' 11" or 2.12m x 2.72m)
Part painted walls and part tiled walls with feature border tile, three piece white suite comprising p-shaped bath with chrome mixer taps + mains shower ( as well as a backup Triton electric shower), curved shower screen, white wash hand basin with mixer tap, wc with push button flush, white uPVC window in obscure glass and uPVC sill to rear, chrome heated towel rail, black cushion floor.
Loft Room (15' 0" x 10' 11" or 4.58m x 3.32m)
Pitched roof, single pendant light, Velux (with views towards the Wenallt), painted walls, patterned carpet, built in double wardrobe, built in storage to eaves.
Rear Garden
Private and enclosed rear garden, feather edged fence panels, raised border to rear, laid to lawn, outside light, outside cold water tap, side access to garage.
Detached Garage
Green up and over front access door, wooden pedestrian door to rear garden, window.
Property Location
Similar Properties
Semi-detached house For Sale Cardiff Semi-detached house For Sale CF14 Cardiff new homes for sale CF14 new homes for sale Flats for sale Cardiff Flats To Rent Cardiff Flats for sale CF14 Flats to Rent CF14 Cardiff estate agents CF14 estate agents



.png)











