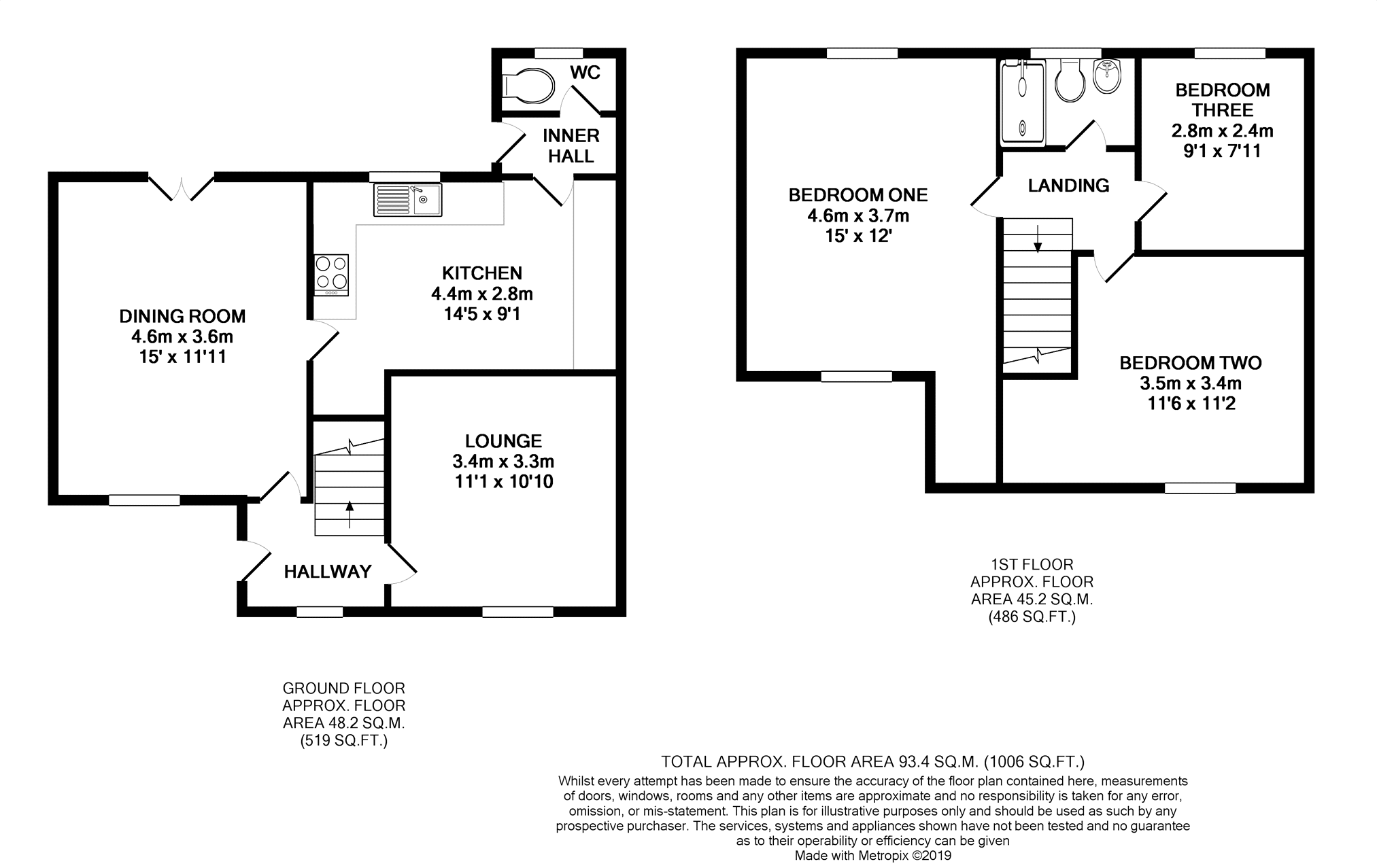3 Bedrooms Semi-detached house for sale in Heol Brynteg, Tonyrefail, Porth CF39 | £ 110,000
Overview
| Price: | £ 110,000 |
|---|---|
| Contract type: | For Sale |
| Type: | Semi-detached house |
| County: | Rhondda Cynon Taff |
| Town: | Porth |
| Postcode: | CF39 |
| Address: | Heol Brynteg, Tonyrefail, Porth CF39 |
| Bathrooms: | 1 |
| Bedrooms: | 3 |
Property Description
**ideal first time buyer property** three bedrooms** double garage** quiet side street location** nicely presented** viewing strongly recommended**
Three bedroom semi detached house with a double garage to the rear. Property comprises of an entrance hall, cosy lounge, light and airy dining room, modern fitted kitchen, downstairs WC, three bedrooms and a first floor bathroom.
Instantly book to view via
Ground Floor
Entrance Hallway
Double glazed window to front. Painted walls and ceiling. Central heating radiator. Laminate flooring. Stairs to first floor. Double glazed door to front.
Lounge 10'10" x 11'1"
Double glazed window to front. Painted walls and ceiling. Central heating radiator. Laminate flooring.
Dining Room 15'0" x 11'11"
Double glazed window to front. Double glazed french doors to rear. Painted walls and ceiling. Central heating radiator. Laminate flooring.
Kitchen 14'5" x 9'1"
Fitted with matching wall and base units. Gas hob, electric oven and extractor fan. Fridge freezer. Plumbing for automatic washing machine. Tiled floor. Double glazed window to rear. Painted walls and ceiling. Central heating radiator. Door to inner hall.
Inner Hall
Double glazed door to rear. Central heating radiator. Painted walls and ceiling. Tiled floor.
WC
Low level WC. Double glazed window to rear. Painted walls and ceiling. Tiled flooring.
First Floor
Landing
Painted walls and ceiling. Loft access. Carpet flooring.
Bedroom One 12'0" x 15'0"
Double glazed windows to front and rear. Painted walls and ceiling. Central heating radiator. Carpet flooring.
Bedroom Two 11'2" x 11'6"
Double glazed window to front. Painted walls and ceiling. Central heating radiator. Carpet flooring.
Bedroom Three 7'11" x 9'1"
Double glazed window to rear. Painted walls and ceiling. Central heating radiator. Carpet flooring.
Shower Room 4'1" x 9'8"
Disabled shower with electric shower. Low level WC. Wash hand basin. Double glazed window to rear. Tiled walls. Central heating radiator.
Outside
To the front
Steps leading to front entrance. Stone chippings to front garden. Side access.
To the rear
Two tiered stone chipping areas. Path leading to gate to rear access. Detached double garage with power and light and remote controlled roller shutter door.
Property Location
Similar Properties
Semi-detached house For Sale Porth Semi-detached house For Sale CF39 Porth new homes for sale CF39 new homes for sale Flats for sale Porth Flats To Rent Porth Flats for sale CF39 Flats to Rent CF39 Porth estate agents CF39 estate agents



.png)





