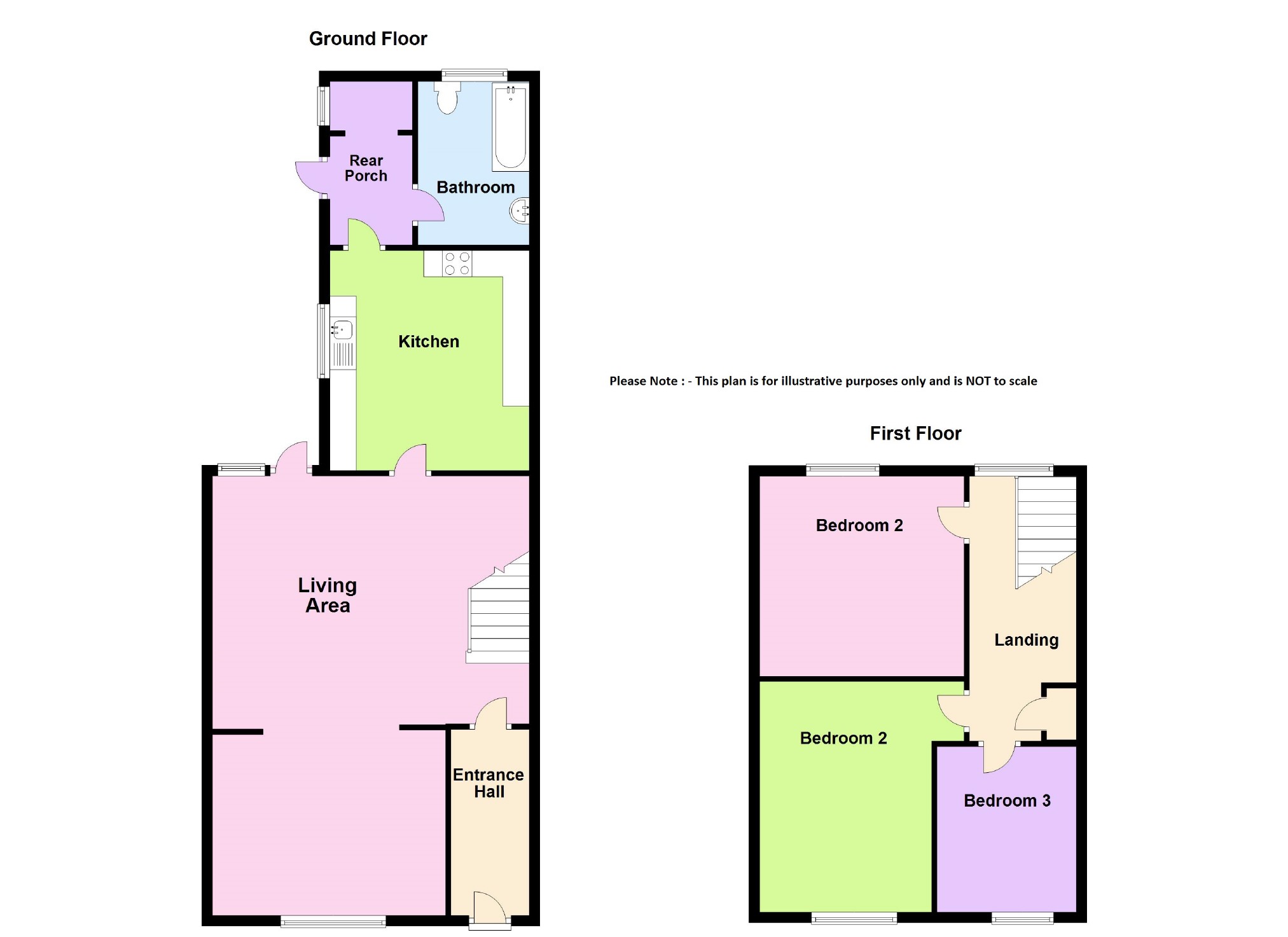3 Bedrooms Semi-detached house for sale in Heol Eithrim, Clydach, Swansea SA6 | £ 149,995
Overview
| Price: | £ 149,995 |
|---|---|
| Contract type: | For Sale |
| Type: | Semi-detached house |
| County: | Swansea |
| Town: | Swansea |
| Postcode: | SA6 |
| Address: | Heol Eithrim, Clydach, Swansea SA6 |
| Bathrooms: | 1 |
| Bedrooms: | 3 |
Property Description
Stone Fronted Family Home With Detached Garage And Views!
We are extremely pleased to offer to the market, this three bed property, situated in an elevated position, in the popular village of Clydach.
To the front of the property there is a beautiful sweeping lawn, where you can enjoy vast views of the surrounding village.
Only a short walk from a well regarded primary school, bus stop and the village centre, where you will find an array of shops, eateries and amenities.
We at John Francis feel this is an excellent first time buy and highly recommend you book your viewing today!
Entrance Hall
Enter via a double glazed door to the front elevation, laminate flooring, door to:
Living Room (22'1 x 15'8 / 12'1 (6.73m x 4.78m /3.68m))
Double glazed windows to the front and rear double glaze door to rear, stairs to first floor, laminate flooring, space for electric fire with a laminate hearth, 3 double panel radiators.
Kitchen (9'7 x 9'5 (2.92m x 2.87m))
Double glazed window to the side elevation. Comprising of matching wall and base units with worktop over, 1½ bowl stainless steel sink with drainer and mixer tap, integrated electric oven with gas hob over and extractor fan, space for fridge/freezer, spotlights, tiled splash-back, tiled floor, double panel radiator, space and plumbing for dishwasher, door to:
Rear Hall
Double glazed window to the side, double glazed door to the side, plumbing for washing machine, space for dryer, part tiled walls.
Family Bathroom (8'2 x 5'7 (2.49m x 1.70m))
Double glazed window to the rear. Suite comprising of WC, pedestal wash hand basin, panel bath with glass screen, mixer tap and shower over, tiled splash-back, towel radiator, laminate flooring, spot-lights, double panel radiator.
First Floor Landing
Double glazed window to the rear, airing cupboard.
Bedroom One (12' x 8'9 (3.66m x 2.67m))
Double glazed window to the front, double panel radiator, carpet.
Bedroom Two (10'2 x 9'8 (3.10m x 2.95m))
Double glazed window to the rear, single panel radiator, carpet.
Bedroom Three / Study (8'9 x 6'4 (2.67m x 1.93m))
Double glazed window to the front, single panel radiator, carpet, access to the loft where Combination boiler is housed.
Externally
There is a sloping front garden laid mainly to lawn with concrete steps leading to the front door and a patio area. There is also a detached garage situated at the bottom of the garden. To the rear there is patio courtyard. There is pedestrian access to the rear and side of the property.
Services
We are advised that mains services are connected to the property.
You may download, store and use the material for your own personal use and research. You may not republish, retransmit, redistribute or otherwise make the material available to any party or make the same available on any website, online service or bulletin board of your own or of any other party or make the same available in hard copy or in any other media without the website owner's express prior written consent. The website owner's copyright must remain on all reproductions of material taken from this website.
Property Location
Similar Properties
Semi-detached house For Sale Swansea Semi-detached house For Sale SA6 Swansea new homes for sale SA6 new homes for sale Flats for sale Swansea Flats To Rent Swansea Flats for sale SA6 Flats to Rent SA6 Swansea estate agents SA6 estate agents



.png)










