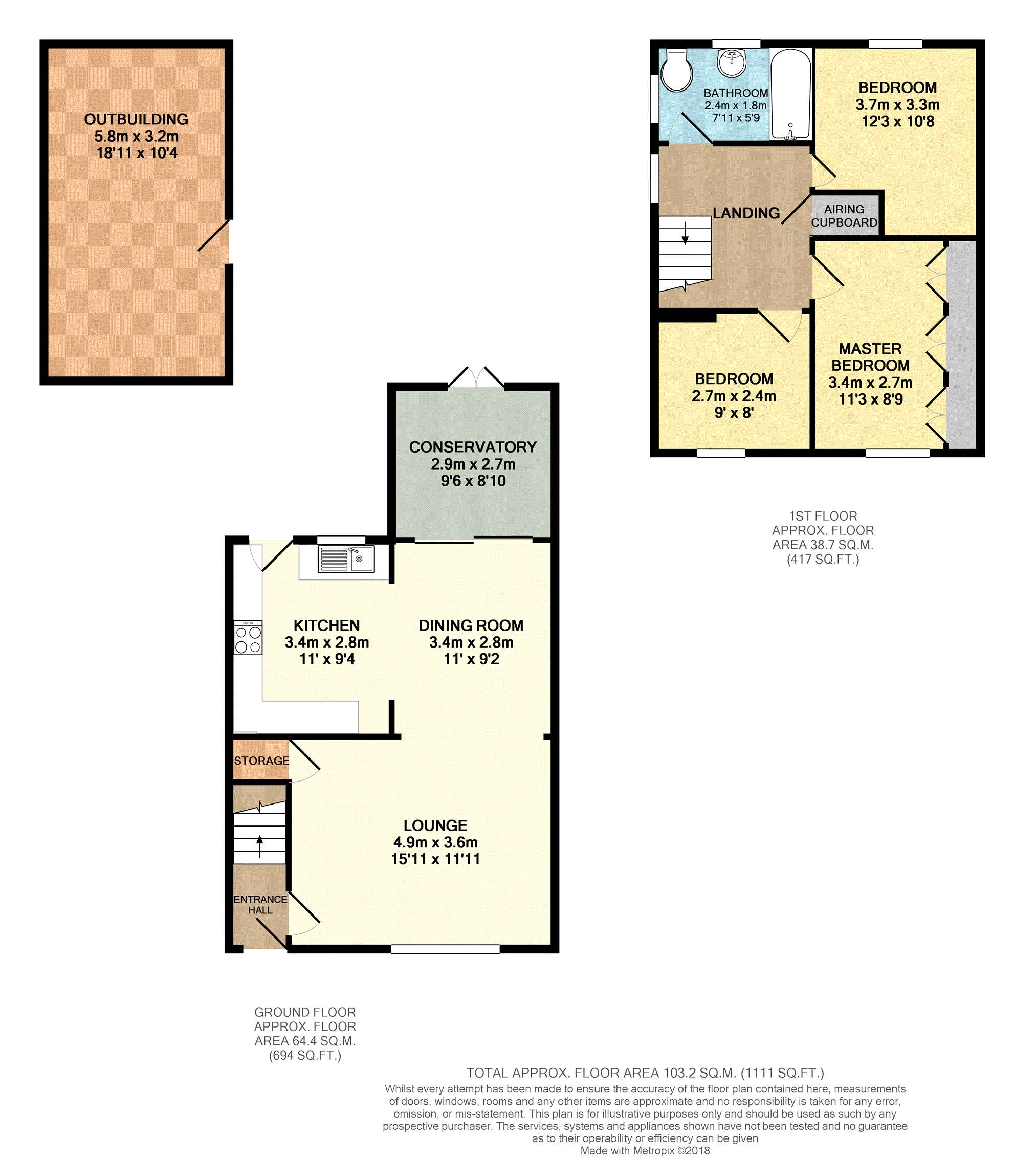3 Bedrooms Semi-detached house for sale in Heol Gelynog, Pontypridd CF38 | £ 180,000
Overview
| Price: | £ 180,000 |
|---|---|
| Contract type: | For Sale |
| Type: | Semi-detached house |
| County: | Rhondda Cynon Taff |
| Town: | Pontypridd |
| Postcode: | CF38 |
| Address: | Heol Gelynog, Pontypridd CF38 |
| Bathrooms: | 1 |
| Bedrooms: | 3 |
Property Description
A three bedroom semi detached house neatly positioned in a quiet established residential area of Beddau. Within close proximity to local amenities and schools. The property is ideally located for convenience to excellent transport connections with train stations and road links to Cardiff, Bridgend and Llantrisant. Internal viewing is highly recommended to avoid disappointment. Instantly book to view via
Ground Floor
Hallway
Double glazed door to front. Stairs to first. Coved and textured ceiling. Painted walls.
Lounge/Diner 15'11" x 23'3"
Double glazed window to front. Double glazed sliding patio doors to conservatory. Open plan to kitchen. Coved and textured ceiling. Papered and painted walls. Two central heating radiators. Wood laminate flooring. Under stairs storage cupboard.
Conservatory 8'10" x 9'6"
Double glazed windows and French doors to rear. Carpet flooring. Electric fire. Painted walls and ceiling.
Kitchen 11'0" x 9'4"
Modern fitted kitchen with matching wall and base units. Complimentary worktop preparation surfaces. Sink and drainer. Plumbing for automatic washing machine and dishwasher. Gas hob with electric oven beneath and extractor fan above. Gas boiler housed in wall unit. Double glazed window and door to rear. Wood laminate flooring. Coved and painted ceiling. Space for fridge freezer.
First Floor
Landing
Double glazed window to side. Carpet flooring. Loft access. Airing cupboard. Painted walls. Textured ceiling. Central heating radiator. Glass banister panel.
Bedroom One 11'3" x 8'9"
Double glazed window to front. Central heating radiator. Carpet flooring. Papered walls and ceiling. Fitted wardrobes.
Bedroom Two 10'8" x 12'3"
Double glazed window to rear. Central heating radiator. Carpet flooring. Papered and painted walls and ceiling.
Bedroom Three 9'0" x 8'0"
Double glazed window to front. Central heating radiator. Carpet flooring. Papered walls and ceiling.
Bathroom 7'11" x 5'9"
White suite comprising of a panelled bath with electric over. Pedestal wash hand basin. Low level WC. Painted and tiled walls. Tiled flooring. Double glazed windows to side and rear. Textured ceiling.
Outside
To the Front
Block paved driveway. Gate to side.
To the Rear
Laid to patio and astro turf. Gate to side. Outside security lights. Storage sheds with electric.
Entertainments room 10'6" x 23'8"
Fully sound proofed. WC. Electric power points. Double gazed windows and door to side. Bar area. Painted walls and ceiling. Sky connection. Carpet flooring.
Property Location
Similar Properties
Semi-detached house For Sale Pontypridd Semi-detached house For Sale CF38 Pontypridd new homes for sale CF38 new homes for sale Flats for sale Pontypridd Flats To Rent Pontypridd Flats for sale CF38 Flats to Rent CF38 Pontypridd estate agents CF38 estate agents



.png)











