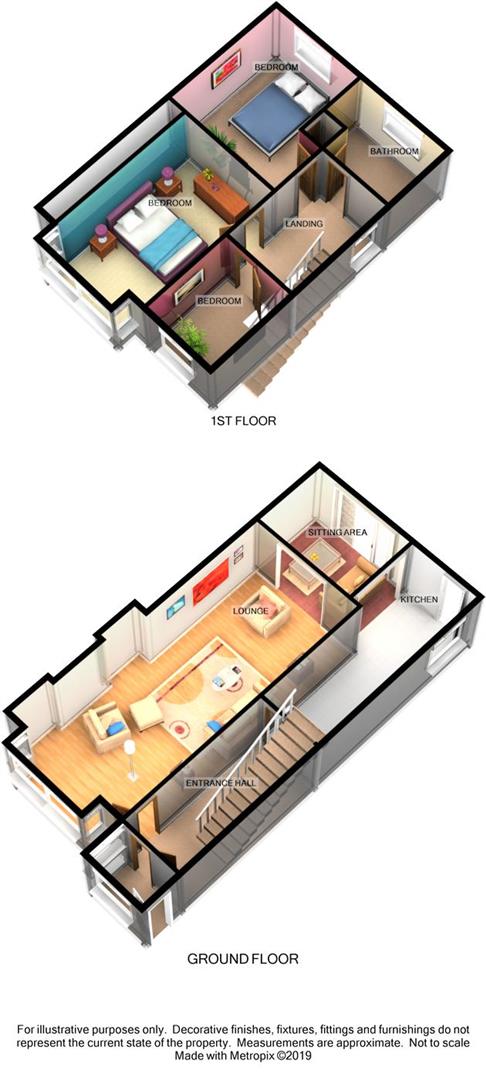3 Bedrooms Semi-detached house for sale in Heol Goffa, Llanelli SA15 | £ 174,995
Overview
| Price: | £ 174,995 |
|---|---|
| Contract type: | For Sale |
| Type: | Semi-detached house |
| County: | Carmarthenshire |
| Town: | Llanelli |
| Postcode: | SA15 |
| Address: | Heol Goffa, Llanelli SA15 |
| Bathrooms: | 1 |
| Bedrooms: | 3 |
Property Description
Willow Estates have the pleasure in offering for sale a Well presented three bedroom semi detached house in the popular Heol Goffa area of Llanelli, with easy access to Local Schools and Town Centre. Maintaining some of its original features the property offers a spacious downstairs living area, enclosed Rear Garden and Detached Garage and Workshop plus much more. The location and size makes it an ideal family home, viewing is recommended to appreciate all the property has to offer. Briefly comprising of, Hallway, Lounge with Dining Area, Sitting Area, Kitchen, Three Bedrooms and Family Bathroom. Externally there is an enclosed Rear Garden and Detached Garage with Workshop Area. EPC: Tbc.
Entrance:
Via uPVC entrance door into:
Entrance Porch:
Wood cladding ceiling, obscured uPVC double glazed windows to front and rear, tiled floor, wooden entrance door into:
Entrance Hallway:
Textured ceiling, radiator, original wood parquet flooring, stairs to first floor.
Lounge/ Dining Room (8.13m x 3.84m max ( into alcove ) 3.18m min approx)
Smooth ceiling, uPVC double glazed bay window to front, two radiators, feature fire place, two recess alcoves, archway into further sitting area.
Sitting Area: (2.11m x 2.77m approx (6'11 x 9'1 approx))
Smooth ceiling, uPVC patio doors to rear, opening into kitchen.
Kitchen: (4.90m x 2.41m approx (16'1 x 7'11 approx))
Textured ceiling, uPVC obscured double glazed window to side, uPVC double glazed obscured door to rear, slate tiled floor. Modern and contemporary kitchen with a range of base units with complimentary work surface over, storage cupboards, one housing a wall mounted Worcester boiler, shelving, stainless steel sink unit with mixer tap, integrated five ring gas hob & electric oven, space for washing machine, space for tumble dryer, space for under counter fridge/freezer, further worktop area which can be used as a breakfast bar.
First Floor:
Landing:
Textured ceiling, obscured uPVC double glazed window to side.
Bedroom One: (3.56m x 2.90m approx (11'8 x 9'6 approx))
Textured ceiling, access to loft, uPVC double glazed window to rear, radiator, original wood flooring, storage cupboard.
Bedroom Two: (4.52m x 2.97m approx (14'10 x 9'9 approx))
Textured and coved ceiling, uPVC double glazed bay window to front, radiator, built in wardrobes.
Bedroom Three: (2.44m x 1.93m approx (8' x 6'4 approx))
Coved and textured ceiling, uPVC double glazed window to front, radiator.
Family Bathroom: (1.85m x 2.74m approx (6'1 x 9 approx ))
Smooth and coved ceiling, with spotlights obscured uPVC double glazed window to rear, towel heater, lino flooring, part respatex walls, three piece suite comprising of low level W.C, pedastal wash basin, bath with shower over.
External:
To the front of the property is a gravelled forecourt with a path leading to gated side pedestrian access, which leads to an enclosed rear garden with a patio area. Small border area with plants and shrubs and further lawned areas. A path leads down to the detached garage and workshop area.
Garage: (5.26m x 5.26m approx (17'3 x 17'3 approx))
With up and over door, electric, and internal door leading to:
Workshop: (6.83m x 2.54m approx (22'5 x 8'4 approx))
Electric.
Property Disclaimer
Please note: All sizes are approximate please double check if they are critical to you. Prospective purchasers must satisfy themselves as to the accuracy of these brief details before entering into any negotiations or contract to purchase. We cannot guarantee the condition or performance of electrical and gas fittings and appliances where mentioned in the property. Please check with Willow Estates should you have any specific enquiry to condition, aspect, views, gardens etc, particuarly if travelling distances to view. None of the statements contained in these particulars are to be relied on as statements or representations of fact
Property Location
Similar Properties
Semi-detached house For Sale Llanelli Semi-detached house For Sale SA15 Llanelli new homes for sale SA15 new homes for sale Flats for sale Llanelli Flats To Rent Llanelli Flats for sale SA15 Flats to Rent SA15 Llanelli estate agents SA15 estate agents



.png)











