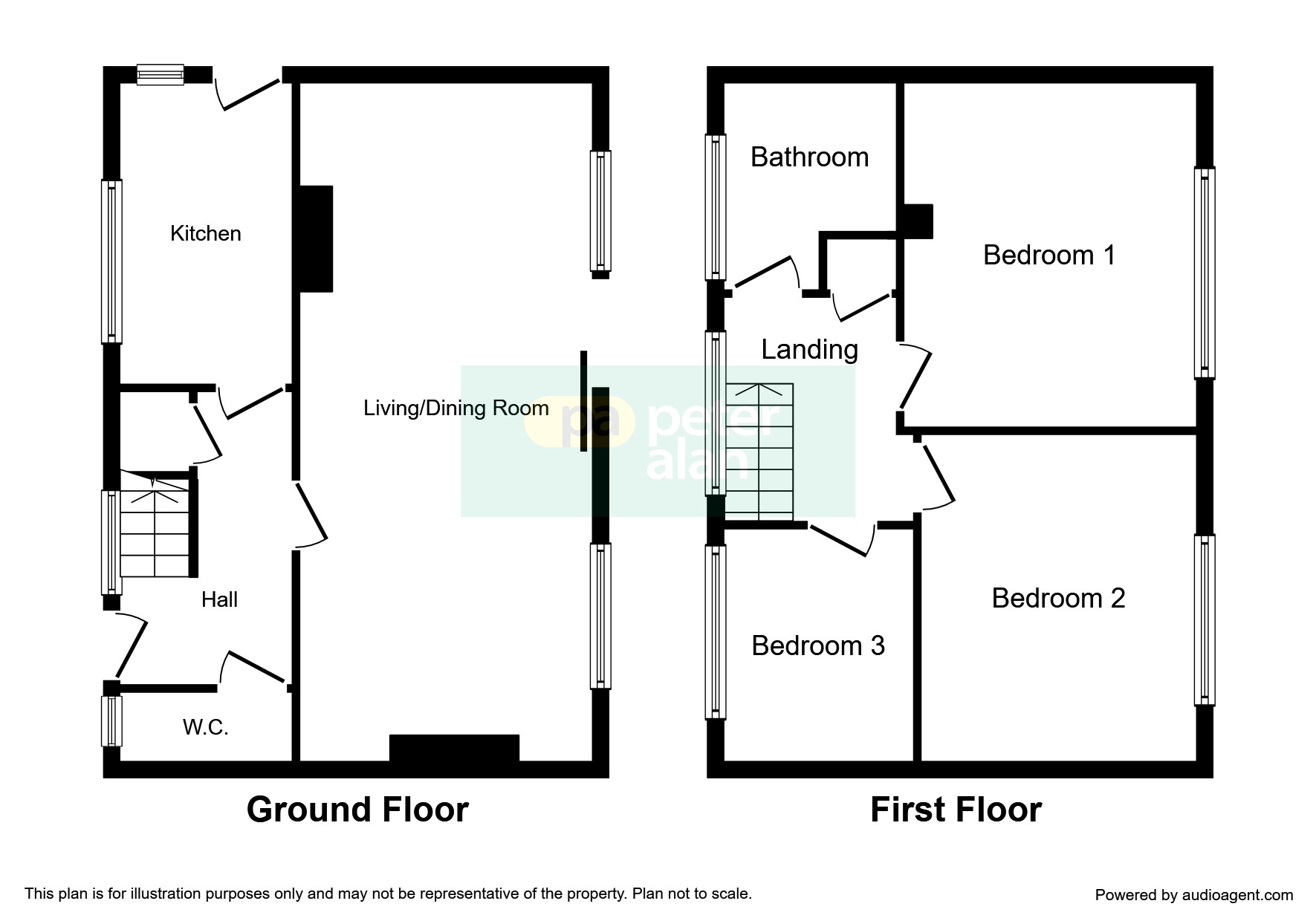3 Bedrooms Semi-detached house for sale in Heol Illtyd, Neath SA10 | £ 120,000
Overview
| Price: | £ 120,000 |
|---|---|
| Contract type: | For Sale |
| Type: | Semi-detached house |
| County: | Neath Port Talbot |
| Town: | Neath |
| Postcode: | SA10 |
| Address: | Heol Illtyd, Neath SA10 |
| Bathrooms: | 1 |
| Bedrooms: | 3 |
Property Description
Summary
New to the market is this three bedroom semi-detached property with drive way and garage. Viewing is highly recommended. Call Peter Alan Neath on description
We are pleased to offer this spacious 3 bedroom semi-detached property. Located with good access to local amenities and only a short drive to the M4 motorway this would make an ideal investment or family home. Comprising of entrance hallway, cloakroom, lounge/diner, kitchen. To the upstairs are 3 bedrooms and family bathroom. Outside the property has an enclosed front garden, generous rear gardens with driveway to the side and single garage. To book a viewing on this property please call Peter Alan Neath on or book your appointment online.
Ground Floor
Entrance Hallway 10' 9" x 6' 4" max ( 3.28m x 1.93m max )
Double glazed door with glass insert to front, double glazed window to front, fitted carpet, understairs storage cupboard
Cloakroom
Double glazed obscured glass window to front, wooden floor, wc
Lounge/diner 24' 8" max x 11' max ( 7.52m max x 3.35m max )
Double glazed window to rear, double glazed patio doors to rear garden, gas fire with back boiler, fitted carpet
Kitchen 11' 7" plus door recess x 6' 6" ( 3.53m plus door recess x 1.98m )
Double glazed door to side with glass insert, double glazed window to front, vinyl tiled floor, fitted wall and base units, built in oven and hob space for fridge freezer and washing machine, stainless steel sink with mixer tap, tiled splashback
First Floor
Landing
Double glazed window to front, fitted carpet, airing cupboard housing water tank,
Master Bedroom 13' 1" x 11' 2" max ( 3.99m x 3.40m max )
Double glazed window to rear, fitted carpet
Bedroom Two 12' 5" x 10' 7" ( 3.78m x 3.23m )
Double glazed window to rear, fitted carpet
Bedroom Three 8' 10" max x 7' max ( 2.69m max x 2.13m max )
Double glazed window to front, fitted carpet
Bathroom
Double glazed obscured glass window to front, wooden floor, bath with overhead shower and screen, wc, wash hand basin with mixer tap, tiled splash back
Outside
The front of the property has an enclosed garden with driveway, side access to rear and single garage. The rear garden is enclosed laid with patio and lawn
Property Location
Similar Properties
Semi-detached house For Sale Neath Semi-detached house For Sale SA10 Neath new homes for sale SA10 new homes for sale Flats for sale Neath Flats To Rent Neath Flats for sale SA10 Flats to Rent SA10 Neath estate agents SA10 estate agents



.png)











