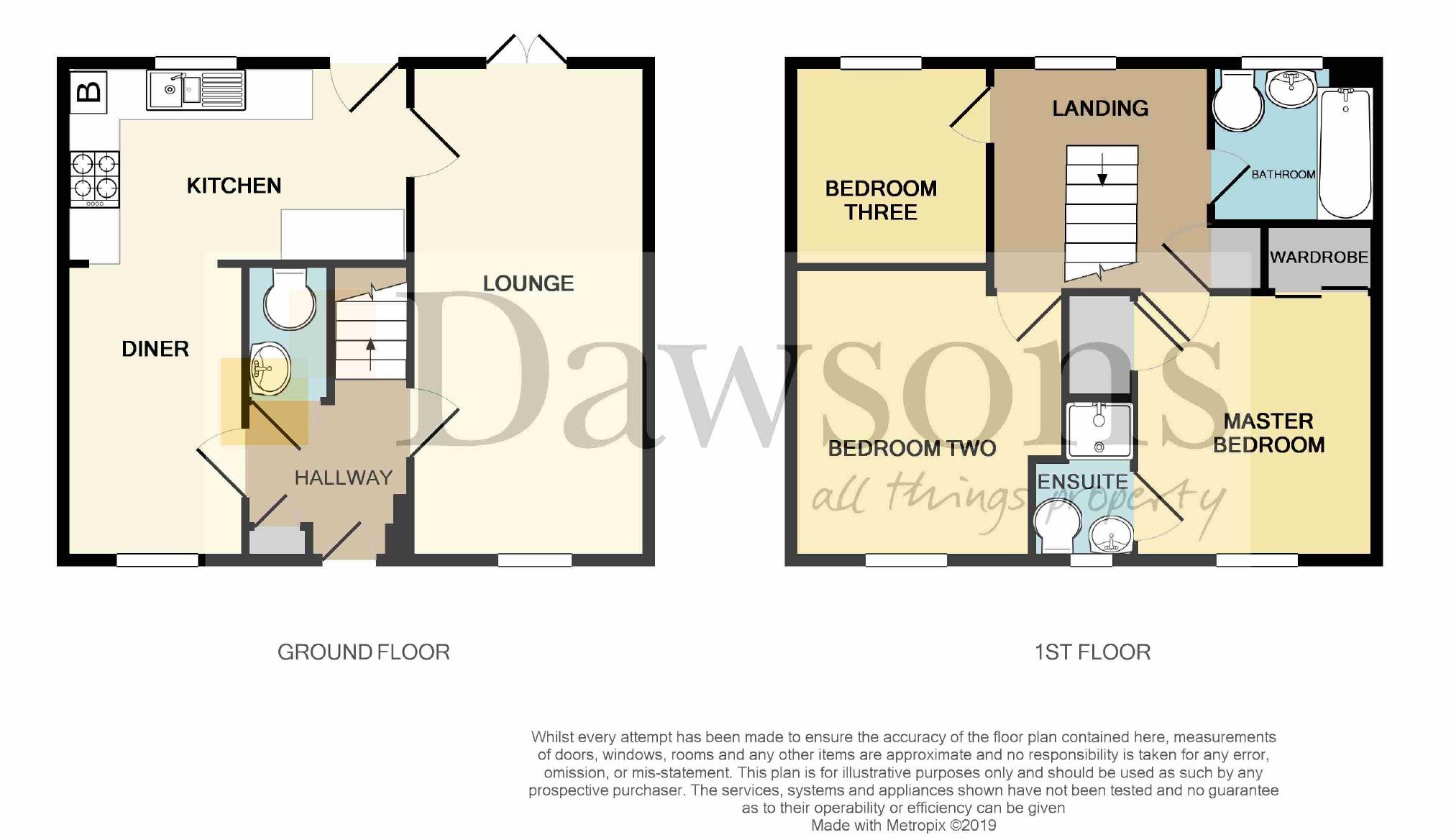3 Bedrooms Semi-detached house for sale in Heol Islwyn, Swansea SA5 | £ 166,950
Overview
| Price: | £ 166,950 |
|---|---|
| Contract type: | For Sale |
| Type: | Semi-detached house |
| County: | Swansea |
| Town: | Swansea |
| Postcode: | SA5 |
| Address: | Heol Islwyn, Swansea SA5 |
| Bathrooms: | 2 |
| Bedrooms: | 3 |
Property Description
Spacious modern semi detached house situated in a convenient location within walking distance to the popular Fforestfach Retail Park and easy access to the Motorway. Accommodation briefly comprises hallway, kitchen/diner, lounge, cloakroom, master bedroom with en-suite, two bedrooms and bathroom. The property benefits gas central heating and uPVC double glazing, driveway leading to single garage and an enclosed rear garden. EPC = C.
Entrance
Enter via double glazed obscured glass door into:-
Hallway (1.864m x 1.538m (6'1" x 5'1"))
Staircase to first floor, radiator, storage cupboard, doors leading to:-
Lounge (5.706m x 2.843m (18'9" x 9'4"))
UPVC double glazed window to front, uPVC double glazed door leading out to rear garden, radiator, wood effect flooring, door into:-
Kitchen (4.151m x 2.345m (13'7" x 7'8"))
Fitted with a range of wall and base units with work surfaces over set in stainless 1½ sink and drainer, integrated oven, four ring gas hob with integrated extractor hood over, plumbed for washing machine. Double glazed obscured glass door to rear, uPVC double glazed window to rear, ceramic wall tiles, tiled flooring, archway to:-
Dining Room (3.189m x 2.146m (10'6" x 7'1"))
UPVC double glazed window to front, radiator, wood effect flooring, door to hallway.
Cloakroom
Fitted with a white two piece suite comprising low-level W.C., pedestal wash hand basin, radiator, wood effect flooring.
First Floor
Landing (2.775m x 2.760m (9'1" x 9'1"))
Loft hatch, uPVC double glazed window to rear, airing cupboard, doors off to:-
Bedroom 1 (2.901m x 2.857m min (9'6" x 9'5" min))
UPVC double glazed window to front, radiator, built in wardrobe, door to:-
En Suite
Fitted with a white three piece suite comprising low-level WC, pedestal wash hand basin, shower cubicle with stainless steel shower over, UPVC double glazed obscure glass window to front, ceramic wall tiles, radiator.
Bedroom 2 (3.797m max x 3.204m (12'6" max x 10'6"))
UPVC double glazed window to front, radiator.
Bedroom 3 (2.463m x 2.229m (8'1" x 7'4"))
UPVC double glazed window to rear, radiator.
Bathroom (1.973m x 1.922m (6'6" x 6'4"))
Three piece suite comprising low level w.c., panelled bath, pedestal wash hand basin, tiled walls, wood effect flooring, frosted uPVC double glazed window to rear.
External
Front
Steps leading up to entrance.
Rear
Fully enclosed low maintenance garden with decking area, gated side access.
Single garage with electric and lighting, off street parking to the side.
Directions:-
From our Sketty showroom proceed to that traffic lights on Gower Road and turn right onto Vivian Road. At the second mini-roundabout turn left onto Cockett Road and continue through two sets of traffic lights until you reach Fforestfach Cross. At these traffic lights turn left onto Carmarthen Road and at the second set of traffic lights turn left onto Ffordd Cynore and turn right on to the new estate bearing left, on entering Heol Iscoed follow the road around where you will see the sign for Heol Islwyn
Whilst these particulars are believed to be accurate, they are set for guidance only and do not constitute any part of a formal contract. Dawsons have not checked the service availability of any appliances or central heating boilers which are included in the sale.
Property Location
Similar Properties
Semi-detached house For Sale Swansea Semi-detached house For Sale SA5 Swansea new homes for sale SA5 new homes for sale Flats for sale Swansea Flats To Rent Swansea Flats for sale SA5 Flats to Rent SA5 Swansea estate agents SA5 estate agents



.png)









