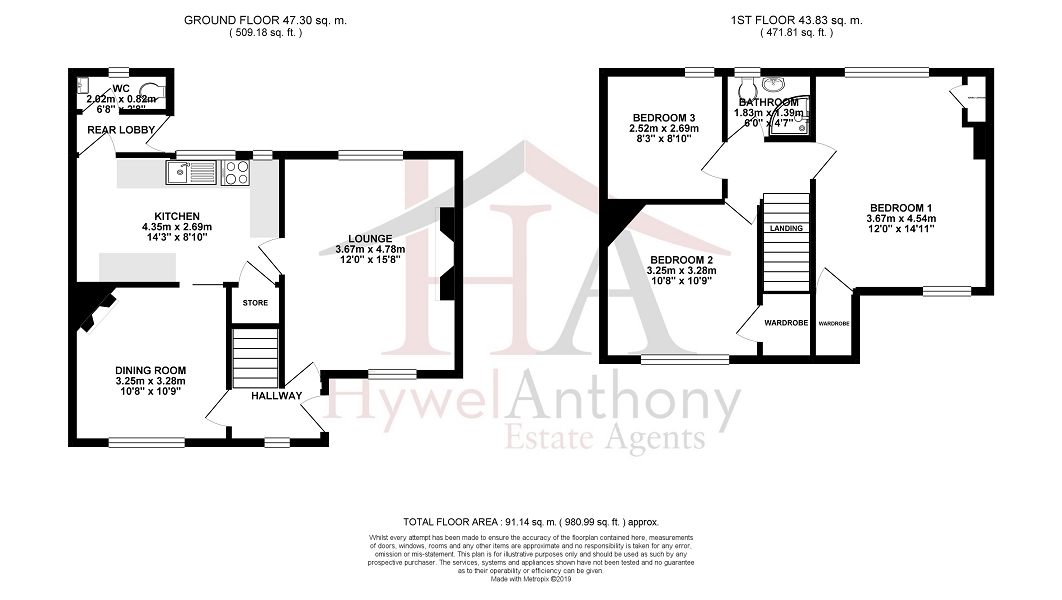3 Bedrooms Semi-detached house for sale in Heol Miskin, Pontyclun, Rhondda, Cynon, Taff. CF72 | £ 169,950
Overview
| Price: | £ 169,950 |
|---|---|
| Contract type: | For Sale |
| Type: | Semi-detached house |
| County: | Rhondda Cynon Taff |
| Town: | Pontyclun |
| Postcode: | CF72 |
| Address: | Heol Miskin, Pontyclun, Rhondda, Cynon, Taff. CF72 |
| Bathrooms: | 1 |
| Bedrooms: | 3 |
Property Description
*** family home with generous rear garden *** *** rare to the market *** *** no chain *** Hywel Anthony Estate Agents, Talbot Green are pleased to present to market this fabulous 3 Bed, Semi-Detached Property in the ever popular Pontyclun. The property comprises of 3 good size Bedrooms, 2 Reception Rooms, upstairs Bathroom, downstairs Cloakroom, plenty of Storage space, possibility for Ensuite, generous, sunny Front and Rear Gardens, spacious Kitchen and off-road Parking.
Entrance
Set back off the main road from Miskin to Pontyclun, there is a gated Driveway, a Front Garden laid to lawn and a path leading to the front door.
Hallway
Doors leading to Lounge and Dining Room, stairs leading to first floor, window to front aspect and fitted carpet.
Lounge (15' 8" Max x 12' 0" Max or 4.78m Max x 3.67m Max)
Fireplace, window to front and rear aspects, door leading to Kitchen and fitted carpet.
Dining Room (10' 9" x 10' 8" or 3.27m x 3.24m)
Sliding door leading to Kitchen, window to front aspect and tiled floor.
Kitchen (8' 10" x 14' 3" or 2.69m x 4.35m)
Wall and base units with work-top, stainless steel sink and drainer, Rangemaster 55 gas cooker, space for fridge, freezer, washing machine and slim-line dishwasher, door leading to Rear Lobby, 2 windows to rear aspect and fitted carpet.
Rear Lobby
Doors leading to WC and Rear Garden with tiled floor.
WC (2' 8" x 6' 0" or 0.81m x 1.82m)
Wash basin and WC, obscured window to rear aspect and tiled floor.
Landing
Doors leading to all Bedrooms and Bathroom, Loft hatch and fitted carpet.
Bedroom 1 (14' 11" Max x 12' 0" Max or 4.54m Max x 3.67m Max)
Airing Cupboard, Walk-in Wardrobe, windows to front and rear aspects and fitted carpet.
Bedroom 2 (10' 10" x 10' 9" or 3.29m x 3.28m)
Integrated Wardrobe, window to front aspect and fitted carpet.
Bedroom 3 (8' 10" x 7' 9" or 2.68m x 2.37m)
Window to rear aspect and fitted carpet.
Bathroom (4' 7" x 6' 0" or 1.39m x 1.82m)
Corner shower, wash basin and WC, obscured window to rear aspect and tiled walls and floor.
Front Garden
Mainly laid to lawn.
Rear Garden
Enclosed, sunny, generous Rear Garden mainly laid to lawn with a few patio areas and Shed.
Property Location
Similar Properties
Semi-detached house For Sale Pontyclun Semi-detached house For Sale CF72 Pontyclun new homes for sale CF72 new homes for sale Flats for sale Pontyclun Flats To Rent Pontyclun Flats for sale CF72 Flats to Rent CF72 Pontyclun estate agents CF72 estate agents



.png)











