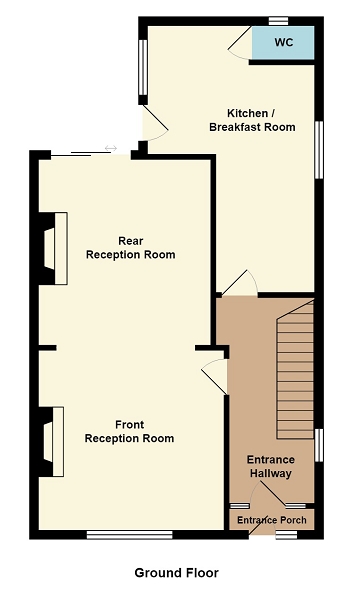3 Bedrooms Semi-detached house for sale in Heol Uchaf, Rhiwbina, Cardiff. CF14 | £ 325,000
Overview
| Price: | £ 325,000 |
|---|---|
| Contract type: | For Sale |
| Type: | Semi-detached house |
| County: | Cardiff |
| Town: | Cardiff |
| Postcode: | CF14 |
| Address: | Heol Uchaf, Rhiwbina, Cardiff. CF14 |
| Bathrooms: | 1 |
| Bedrooms: | 3 |
Property Description
*guide price £325,000 to £345,000 - ideally located and much-loved 3 bed family sized home* Edwards and Co are delighted to offer for sale this lovely family home. The property offers spacious accommodation plus lengthy driveway, gardens and garage and is conveniently located close to all amenities.
Driveway and entrance
Tarmacadam driveway leading to detached garage and gate to rear garden, red brick boundary walls.
Front Garden
Laid mainly to lawn, flower bed with shrubs and plants, steps up to aluminium double glazed door, giving access to storm porch.
Storm Porch
Textured ceiling, painted walls, tiled floor, wooden framed door with multi glazed windows to entrance hallway.
Entrance Hallway (14' 6" Max x 6' 11" Max or 4.42m Max x 2.12m Max)
Textured ceiling, single light pendant, smoke detector, papered walls with feature border, carpet, under stairs storage housing gas and electric meters and consumer unit, telephone point, uPVC double glazed window in obscure glass, multi pane door to front reception room and kitchen.
Front Reception Room (12' 6" x 12' 10" Max or 3.80m x 3.91m Max)
Textured ceiling, single light pendant, coving, papered walls, carpet, radiator, power points, gas fire, uPVC double glazed window to front, central heating thermostat, archway to rear reception room.
Rear Reception Room (12' 10" x 11' 11" Max or 3.91m x 3.63m Max)
Textured ceiling, single light pendant, coving, papered walls, carpet, coal effect gas fire, power points, uPVC double glazed French doors to rear.
Kitchen/breakfast room (18' 6" Max x 11' 7" Max or 5.63m Max x 3.53m Max)
Open plan kitchen / breakfast room
Kitchen
Panelled ceiling, spot lights, painted walls, tile effect vinyl floor covering, range of wall, base and drawer units, granite effect work tops with tiled splash backs, inset 1 1/2 bowl stainless steel sink with drainer and chrome mixer tap, Samsung electric hob, space for up right fridge/freezer, space for under counter washing machine, integrated Samsung stainless steel black oven and grill, uPVC double glazed window to side, power points, radiator
Breakfast area
Panelled ceiling, spot lights, painted walls, tile effect vinyl floor covering, uPVC double glazed windows to rear, aluminium double glazed back door, radiator, panelled door to ground floor wc.
Ground Floor w/c
Textured ceiling, single light pendant, wood panelled walls, low level wc, uPVC double glazed window in obscure glass to rear, tile effect vinyl floor covering.
First floor landing
Papered ceiling, single light pendant, smoke detector, loft access - electric light, papered walls with feature border, carpet, uPVC double glazed window in obscure glass to side, doors to all first floor rooms.
Bedroom 1 (12' 10" Max x 12' 11" Max or 3.90m Max x 3.94m Max)
Textured ceiling, single light pendant, papered walls, carpet, power points, telephone point, radiator, uPVC double glazed window to rear, range of fitted wardrobes with hanging rails and shelves (one cupboard housing combi central heating boiler).
3.94m width (into wardrobes)
Bedroom 2 (12' 7" x 11' 1" Max or 3.83m x 3.37m Max)
Papered ceiling, 2 single light pendants, papered walls, carpet, telephone point, power points, radiator, range of fitted wardrobes with hanging rails and shelves, uPVC double glazed window to front.
Bedroom 3 (8' 8" x 8' 0" or 2.65m x 2.43m)
Textured ceiling, single light pendant, papered walls, carpet, power points, radiator, uPVC double glazed window to front.
Family Bathroom (6' 10" x 5' 11" or 2.09m x 1.81m)
Textured ceiling, single light pendant, tiled walls with feature border tile, brick laid effect ceramic tiled floor, three piece white suite comprising bath with chrome mixer tap and shower attachment, electric shower over, rail and curtain, pedestal wash hand basin with chrome mixer tap, low level wc, chrome towel rail/radiator, uPVC double glazed window in obscure glass to side, electric Dimplex wall heater.
Rear Garden
Paved patio, lawn, beds with shrubs and plants, paved pathway, panelled fencing, further patio area, outside cold water tap.
Garage
Detached structure with white up and over front access door, uPVC pedestrian door to rear garden, uPVC double glazed window, power and light.
Directions
View 360 Tour at
Property Location
Similar Properties
Semi-detached house For Sale Cardiff Semi-detached house For Sale CF14 Cardiff new homes for sale CF14 new homes for sale Flats for sale Cardiff Flats To Rent Cardiff Flats for sale CF14 Flats to Rent CF14 Cardiff estate agents CF14 estate agents



.png)











