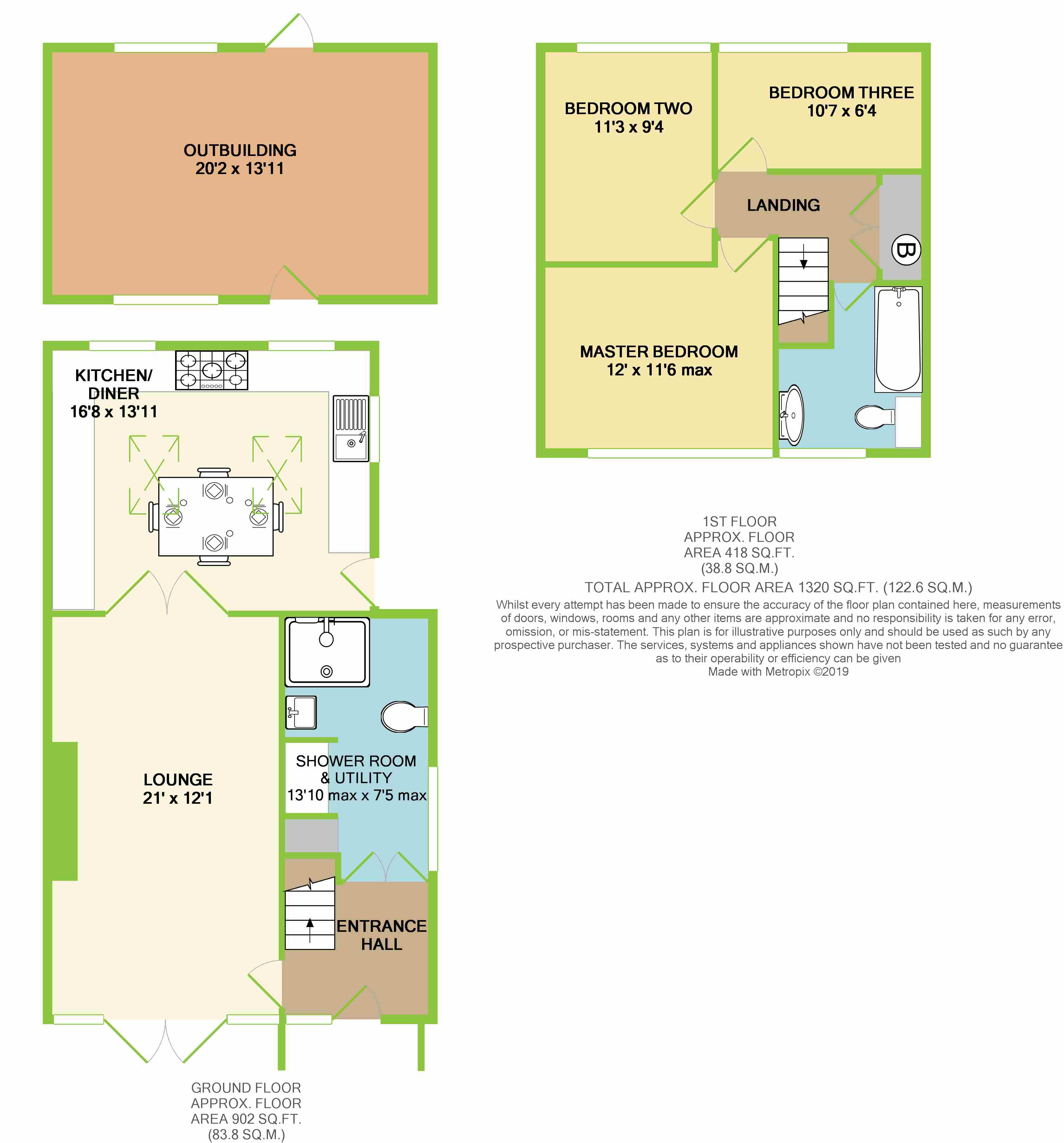3 Bedrooms Semi-detached house for sale in Heol Y Bryn, Gilfach Goch CF39 | £ 120,000
Overview
| Price: | £ 120,000 |
|---|---|
| Contract type: | For Sale |
| Type: | Semi-detached house |
| County: | Rhondda Cynon Taff |
| Town: | Porth |
| Postcode: | CF39 |
| Address: | Heol Y Bryn, Gilfach Goch CF39 |
| Bathrooms: | 2 |
| Bedrooms: | 3 |
Property Description
**A beautifully crafted & lovingly looked after three bedroom semi detached property with rear extension adding A spacious kitchen/diner**
**refitted downstairs shower room with utility area**
**lovely far rear reaching views over the surrounding area**
Dylan Davies have the pleasure in bringing to the market for sale this beautifully presented semi detached family home, with quality touches and fittings throughout. The property offers the ease of moving straight in thanks to the quality of the finish on offer - such as chrome fixtures and solid oak doors from top to bottom.
The lounge is situated at the front of the property and offers excellent living space, spanning over 21 feet in length plus Upvc patio doors leading out on to the front of the property (decking area) where the views can be further enjoyed. Double internal doors leads directly through into the impressive kitchen/diner, which can be left fully open if required to create an open and airy feel.
A rear extension has been added in recent years to incorporate a fantastic Kitchen diner area, with plenty of worktop and cupboard space as well as room for an American fridge freezer (with mains cold water feed for filtered water for the fridge) and plumbing for a dishwasher. Two generous Velux style roof windows lets an abundance of natural light though to further brighten up the heart of the home. The size of the kitchen diner makes it a great place to entertain family or socialise with friends.
**combi boiler & UPVC double glazing**
Completing the ground floor is a refitted shower room with an impressive double shower, plus handy utility area - which can accommodate a washing machine and tumble dryer.
Rising to the first floor we find three generously proportioned bedrooms, airing cupboard (with combi boiler) and a stunning family bathroom suite with vanity unit, chrome towel rail/radiator, mosaic tile-work and ceiling spotlights creating a modern and up to the minute bathroom.
Externally, the rear of the house has a handy outbuilding complete with power - resulting in a multi-function space which could be used for a variety of purposes including home gym, office or simply as storage.
Behind the out building is a garden/terrace area, neatly positioned to enjoy bbq time and a few drinks.
The front of the house has a lovely and well maintained garden area laid to flagstones and decking, whilst enjoying those far reaching country views.
**ideal family home / first time purchase**
**must be viewed**
Accommodation is spread across 2 floors and comprises:
* entrance hallway: 2.44m x 1.96m (8' x 6' 5")
* lounge: 3.68m x 6.4m (12' 1" x 21')
* kitchen/diner: 5.08m x 4.24m (16' 8" x 13' 11")
* downstairs shower room & utility area: 2.26m (max) x 4.22m (max) (7' 5" x 13' 10")
First floor
* landing: 2.57m (max) x 1.75m (max) (8' 5" x 5' 9")
* master bedroom (with views): 3.66m x 3.51m (max) (12' x 11' 6")
* bedroom two: 3.43m x 2.84m (11' 3" x 9' 4")
* bedroom three: 1.93m x 3.23m (6' 4" x 10' 7")
* family bathroom: 2.34m (max) x 2.72m (7' 8" x 8' 11")
External
* outbuilding: 3.96m x 6.15m (13' x 20' 2")
* rear terrace garden
* front garden (with views)
This property is sold on a freehold basis.
Property Location
Similar Properties
Semi-detached house For Sale Porth Semi-detached house For Sale CF39 Porth new homes for sale CF39 new homes for sale Flats for sale Porth Flats To Rent Porth Flats for sale CF39 Flats to Rent CF39 Porth estate agents CF39 estate agents



.png)











