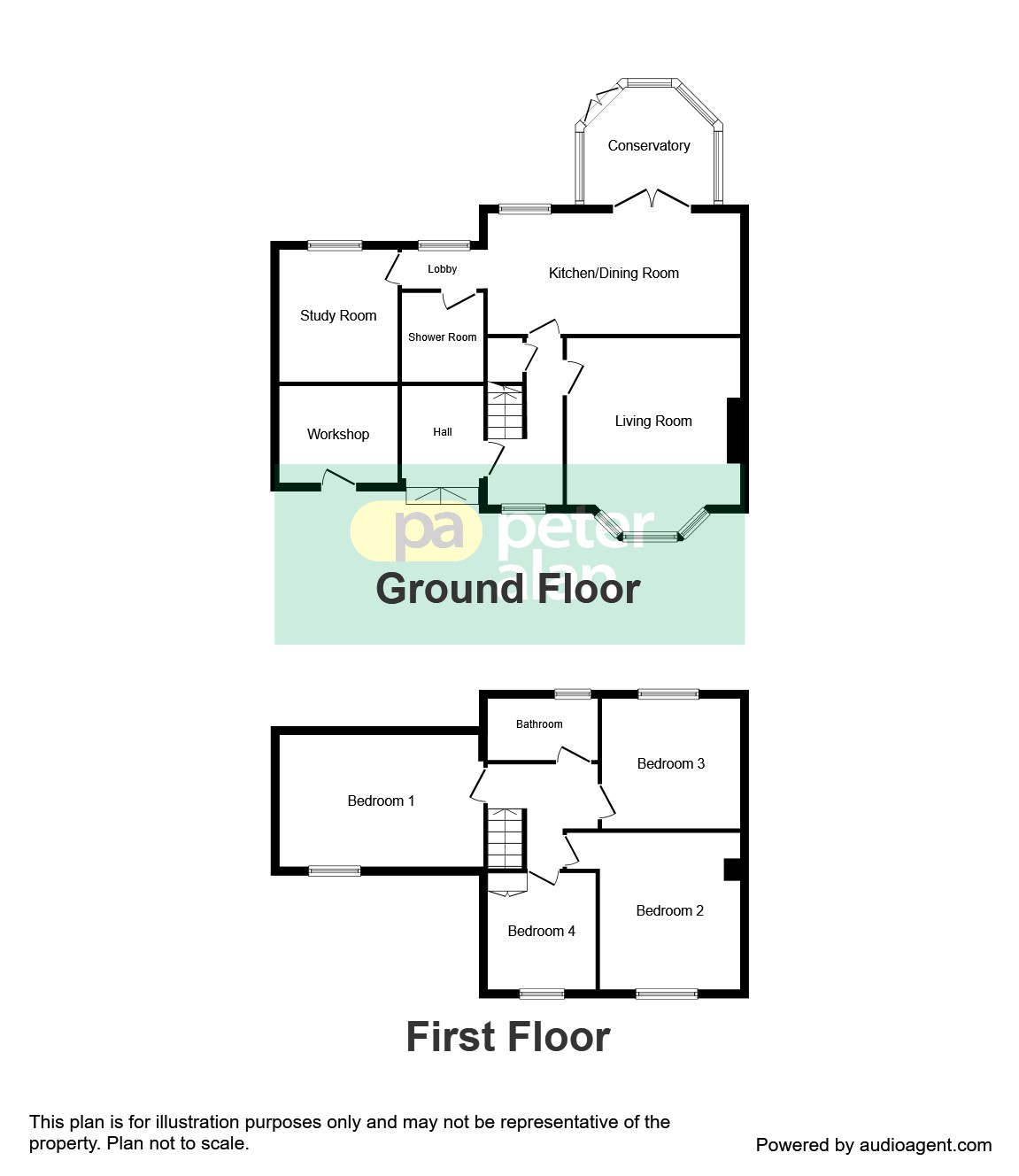4 Bedrooms Semi-detached house for sale in Heol Y Bryn, Pentyrch, Cardiff CF15 | £ 285,000
Overview
| Price: | £ 285,000 |
|---|---|
| Contract type: | For Sale |
| Type: | Semi-detached house |
| County: | Cardiff |
| Town: | Cardiff |
| Postcode: | CF15 |
| Address: | Heol Y Bryn, Pentyrch, Cardiff CF15 |
| Bathrooms: | 2 |
| Bedrooms: | 4 |
Property Description
Summary
open house Saturday 2 March 1PM. An extended four bedroom family home situated in the semi-rural village of Pentyrch, superb views over surrounding countryside, excellent school catchment areas to include Radyr Comprehensive. Very easy access to the M4 motorway and Cardiff City Centre.
Description
Room to grow into this extended family four bedroom home that offers spacious accommodation comprising entrance hall, lounge, a 19ft kitchen/dining room, conservatory, fifth bedroom/reception room and shower room to the ground floor. Four bedrooms and bathroom to the first floor. The property benefits from gas heating, double glazing, a lovely enclosed rear garden, countryside views and a quiet cul-de-sac location.
Entrance Hall
Double glazed window to front with countryside views, double glazed front door, stairs to first floor with cupboard, telephone point, radiator, wood effect flooring, inset spotlights.
Lounge 14' 8" into bay x 11' 7" to chimney breast ( 4.47m into bay x 3.53m to chimney breast )
Double glazed bay window to front with countryside views, feature fireplace housing gas fire, television point, wood effect flooring, coving to ceiling.
Kitchen/dining Room 19' 1" x 9' ( 5.82m x 2.74m )
Double glazed window to the rear garden, double glazed French doors to the conservatory, modern wall and base units with worktops incorporating a one and a half bowl stainless steel sink unit with mixer tap and drainer, inset electric hob, double oven and cooker hood, plumbed for washing machine and dishwasher, radiator, tiled floor, skimmed ceiling with inset spotlights.
Conservatory 9' 10" x 8' 10" ( 3.00m x 2.69m )
Double glazed with French doors to the rear garden, tiled floor.
Inner Hall
Double glazed window to the rear garden, wood effect flooring.
Shower Room
White suite comprising shower cubicle, wash hand basin, low level w.C., extractor fan, radiator, tiled floor, skimmed ceiling with inset spotlights.
Bedroom Five/reception Two 9' 8" x 9' 9" ( 2.95m x 2.97m )
Double glazed window to the rear garden, wood effect flooring, radiator, skimmed ceiling.
Landing
Loft access which houses a combination boiler, fitted carpet.
Bedroom One 15' 6" x 9' 10" ( 4.72m x 3.00m )
Two double glazed window to front with countryside views, radiator, laminate flooring, skimmed ceiling.
Bedroom Two 11' 4" x 11' 10" ( 3.45m x 3.61m )
Double glazed window to front with countryside views, laminate flooring, radiator.
Bedroom Three 10' 7" x 10' 2" ( 3.23m x 3.10m )
Double glazed window to the rear garden, radiator, laminate flooring.
Bedroom Four 8' 10" x 8' 1" ( 2.69m x 2.46m )
Double glazed window to front with countryside views, built in wardrobe, radiator, wood effect flooring.
Bathroom
Double glazed window to rear, White suite comprising panelled bath with mixer tap, wash hand basin, low level w.C., chrome towel radiator, vinyl flooring.
Outside
The front is block paved and laid to lawn, large covered porch with light, water tap and gate access. Workshop (9'3" x 7'5") workbench, power and light. The rear is again laid to lawn with patio area, enclosed fencing, water tap, side gate access.
Property Location
Similar Properties
Semi-detached house For Sale Cardiff Semi-detached house For Sale CF15 Cardiff new homes for sale CF15 new homes for sale Flats for sale Cardiff Flats To Rent Cardiff Flats for sale CF15 Flats to Rent CF15 Cardiff estate agents CF15 estate agents



.png)











