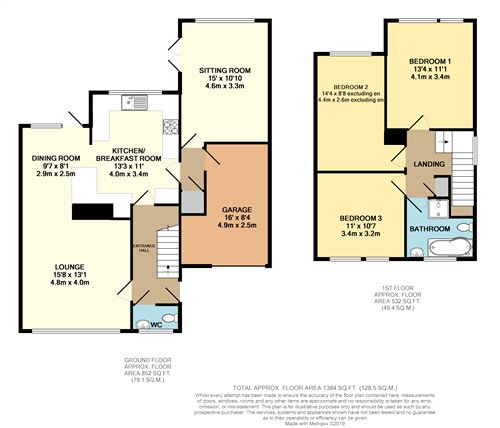3 Bedrooms Semi-detached house for sale in Heol Y Delyn, Lisvane, Cardiff CF14 | £ 345,000
Overview
| Price: | £ 345,000 |
|---|---|
| Contract type: | For Sale |
| Type: | Semi-detached house |
| County: | Cardiff |
| Town: | Cardiff |
| Postcode: | CF14 |
| Address: | Heol Y Delyn, Lisvane, Cardiff CF14 |
| Bathrooms: | 0 |
| Bedrooms: | 3 |
Property Description
A modern, spacious extended linked semi-detached family home, presented to a high standard throughout, in a sought after area, a short walk to Lisvane village shops. Entrance hall, cloakroom, lounge with feature fireplace, dining room with doors onto the rear garden, opening to a quality fitted kitchen with integrated dishwasher, laundry cupboard, 15ft sitting room with French doors to the rear garden. To the first floor there are 3 double bedrooms, a modern family bathroom with shower cubicle. Gas central heating, uPVC double glazing, wood flooring and quality doors. Attractive lawned front and rear gardens, long keyblock driveway, attached garage. No chain. EPC Rating: D
Entrance Hall
Approached via a uPVC double glazed door with decorative window to upper part, leading onto the spacious entrance hallway, staircase to first floor with under stairs, quality wood flooring, radiator.
Cloakroom
Low level WC, pedestal wash hand basin, wall tiling to half height, tiled flooring, obscure glass window to front.
Lounge
15' 8" (4.78m) x 13' 1" (3.99m) A good size principal reception with large picture window overlooking the lawned front garden and entrance approach, feature fireplace with cast iron insert and wooden surround, tiled hearth, quality wood flooring, radiator, opening to . .
Dining Room
9' 7" (2.95m) x 8' 1" (2.46m) With double glazed door giving access to the rear garden with window to the side of the door, ample space for family dining table, open plan with the kitchen/breakfast room, radiator.
Kitchen/Breakfast Room
13' 2" (4.01m) x 11' 0" (3.35m) Well appointed along four sides in wood grain finish panel fronts beneath round nosed worktop surface, inset sink with side drainer, monobloc mixer tap, inset four ring gas hob with cooker below, extractor hold above, integrated dishwasher with matching front, space for fridge/freezer, matching range of eye level wall cupboards, wall tiling to splashback areas, breakfast bar worktop area, window overlooking the rear garden, door giving access to hall, tiled flooring, door leading to inner lobby.
Inner Lobby
Laundry cupboard with plumbing for washing machine and hanging rail, tiled flooring, door to garage and door to rear sitting room.
Sitting Room
15' 0" (4.57m) x 10' 10" (3.3m) Overlooking the rear garden with French doors giving access to the rear patio area, wood flooring, two radiators, recessed spotlights.
First Floor
First Floor Landing
Approached via a half turning staircase with obscure glass window to side leading to the spacious landing area, access to roof space, linen storage cupboard with shelving.
Bedroom 1
13' 4" (4.06m) x 11' 1" (3.38m) Overlooking the delightful lawned rear garden, a good size principal bedroom, radiator.
Bedroom 2
14' 4" (4.37m) x 8' 8" (2.64m) excluding entrance. Aspect to rear, a second double bedroom, radiator.
Bedroom 3
11' 0" (3.35m) x 10' 7" (3.23m) Aspect to front, a third double bedroom, radiator.
Family Bath & Shower Room
Quality white suite comprising low level WC, pedestal wash hand basin with storage below, p-shaped bath, fully tiled shower cubicle with twin head chrome shower, wall tiling to splashback areas, obscure glass window to front, extractor fan, recessed spotlights, chrome heated towel rail.
Front Garden
Large area laid to lawn, long keyblock driveway leading to the garage.
Rear Garden
Attractive rear garden with paved patio area leading onto an area of lawn, with a variety of plants and shrubs inset, enclosed with timber lap fencing.
Garage
16' 0" (4.88m) x 8' 4" (2.54m) With up-and-over access door, power and lighting, wall mounted Worcester combination gas central heating boiler.
Viewers Material Information:
Prospective viewers should view the Cardiff Adopted Local Development Plan 2006-2026 (ldp) and employ their own Professionals to make enquiries with Cardiff County Council Planning Department () before making any transactional decision.
Tenure: (Vendors Solicitor to confirm)
Ref: Jp/4219354
Council Tax Band: F (2019)
Property Location
Similar Properties
Semi-detached house For Sale Cardiff Semi-detached house For Sale CF14 Cardiff new homes for sale CF14 new homes for sale Flats for sale Cardiff Flats To Rent Cardiff Flats for sale CF14 Flats to Rent CF14 Cardiff estate agents CF14 estate agents



.png)











