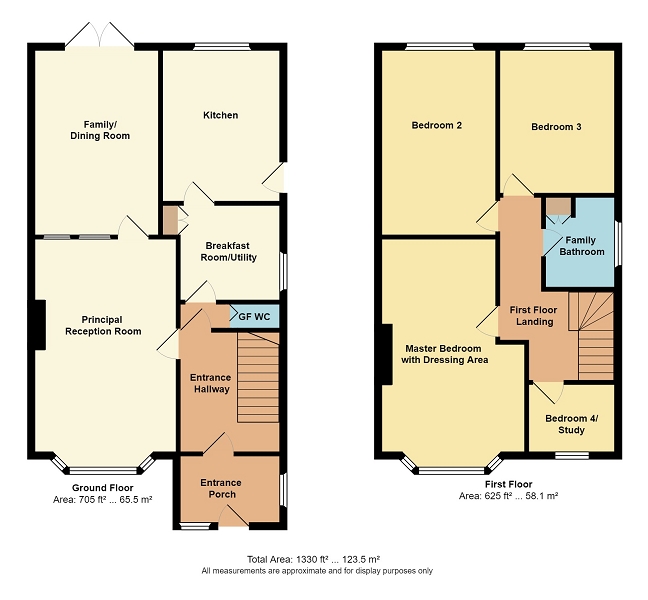4 Bedrooms Semi-detached house for sale in Heol Y Nant, Rhiwbina, Cardiff. CF14 | £ 355,000
Overview
| Price: | £ 355,000 |
|---|---|
| Contract type: | For Sale |
| Type: | Semi-detached house |
| County: | Cardiff |
| Town: | Cardiff |
| Postcode: | CF14 |
| Address: | Heol Y Nant, Rhiwbina, Cardiff. CF14 |
| Bathrooms: | 1 |
| Bedrooms: | 4 |
Property Description
*guide price £355,000 to £375,000 - substantially extended 3/4 bed family sized home with 50M+ rear garden* Edwards and Co are delighted to offer for sale this superb semi-detached home in this popular location. The property offers spacious accommodation, driveway, garage and lengthy rear garden.
Driveway and entrance
Mostly paved driveway, low level walls, fencing, outside gas meter cupboard. Driveway leads alongside property to detached garage and doorway to kitchen.
Entrance Porch (5' 5" x 6' 9" or 1.66m x 2.05m)
Composite panelled door, painted ceiling, coving, terracotta tiled floor, uPVC double glazed windows in obscure glass to side and front, multi pane door to entrance hallway.
Entrance Hallway (10' 0" x 7' 1" or 3.06m x 2.15m)
Textured ceiling, papered walls, Victorian-style decorative tiled floor, staircase to first floor, carpet, radiator, panelled door to principal reception room.
Principal Reception Room (17' 4" Max x 11' 5" Max or 5.28m Max x 3.49m Max)
Textured ceiling, painted and papered walls, carpet, original tiled fire place, 2 radiators, uPVC double glazed window to front bay, panelled door with glazed panels in obscure glass to dining room.
Family room/dining room (15' 0" x 10' 8" or 4.58m x 3.25m)
Textured ceiling, coving, painted and papered walls, radiator, carpet, uPVC double glazed door to rear garden, panelled door to kitchen.
Kitchen (11' 3" x 8' 11" or 3.44m x 2.71m)
Textured ceiling, coving, part papered and part tiled walls, comprehensive range of wall, base and drawer units, round edged work tops, tiled splash backs, inset stainless steel sink with chrome mixer tap, space for double oven and hob, space for washing machine, tiled floor, extractor fan, uPVC double glazed window to rear, radiator.
Breakfast room/utility (7' 7" x 8' 0" or 2.32m x 2.43m)
Papered and painted ceiling, papered walls, radiator, double glazed window to side, fitted double storage cupboard, cushioned flooring, panelled door to kitchen.
Ground Floor w/c
Papered ceiling, part tiled and part papered walls, terracotta tiled floor, two piece white suite comprising low level wc, wall mounted wash hand basin with chrome taps, electric wall heater, extractor fan. Inner hallway connects to entrance hallway.
First floor landing (13' 6" Max x 10' 0" Max or 4.12m Max x 3.06m Max)
Papered and painted ceiling, papered walls, carpet, loft access, storage cupboard. There is a 3 piece retractable loft ladder to loft access.
Master bedroom with dressing area (17' 6" Max x 11' 8" Max or 5.34m Max x 3.55m Max)
Textured ceiling, papered walls, carpet, 2 double wardrobes with overhead storage and dressing area, radiator, uPVC double glazed window to front bay.
Dressing area
As described and an extension of master bedroom
Bedroom 2 (15' 3" x 9' 3" or 4.64m x 2.82m)
Textured ceiling, coving, papered and painted walls, carpet, radiator, uPVC double glazed window to rear, fitted double wardrobes with sliding doors.
Bedroom 3 (11' 10" x 10' 7" Max or 3.61m x 3.22m Max)
Textured ceiling, coving, papered and painted walls, carpet, radiator, fitted wardrobes with sliding doors, uPVC double glazed window to rear.
Bedroom 4/Study (5' 9" x 6' 10" or 1.76m x 2.09m)
Textured ceiling, papered walls, carpet, radiator, uPVC double glazed window to front, fitted over head storage.
Family Bathroom
Family bathroom comprising of white 3 piece suite and window with obscured glass to side elevation. Black tile effect laminate flooring and cream walls.
Rear Garden
Block paved patio, laid to lawn, block paved pathway, mostly bordered by trellis and wooden fencing, trees and mixed shrubs, outside storage unit.
Detached Garage (20' 4" x 11' 6" or 6.20m x 3.50m)
Wooden front access door, window to side, pedestrian panelled door.
Views
At the rear of this fabulous garden, with the stream as your border, there are far reaching views across Caedelyn Park
Property Location
Similar Properties
Semi-detached house For Sale Cardiff Semi-detached house For Sale CF14 Cardiff new homes for sale CF14 new homes for sale Flats for sale Cardiff Flats To Rent Cardiff Flats for sale CF14 Flats to Rent CF14 Cardiff estate agents CF14 estate agents



.png)











