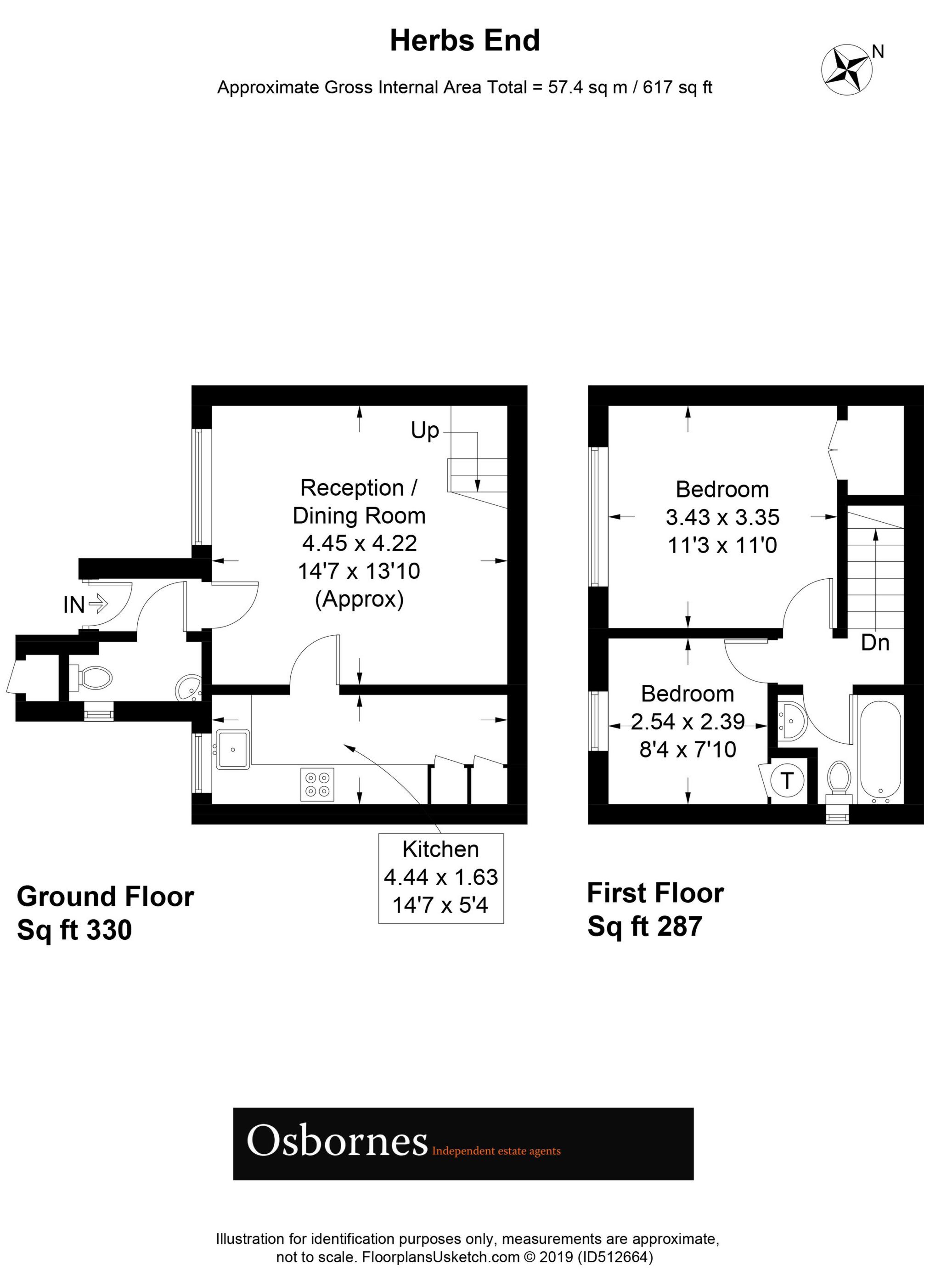2 Bedrooms Semi-detached house for sale in Herbs End, Farnborough GU14 | £ 300,000
Overview
| Price: | £ 300,000 |
|---|---|
| Contract type: | For Sale |
| Type: | Semi-detached house |
| County: | Hampshire |
| Town: | Farnborough |
| Postcode: | GU14 |
| Address: | Herbs End, Farnborough GU14 |
| Bathrooms: | 1 |
| Bedrooms: | 2 |
Property Description
Detailed Description
Barningley park. This two bedroom semi detached home is offered to the market in our opinion in very good order throughout. The property benefits from a 14'7" kitchen, refitted bathroom, downstairs cloakroom, enclosed garden and off street parking for two cars. Located in the popular Barningley Park situated and is within easy access of junction 4a of the M3 and major railway links. Internal inspection advised to avoid disappointment.
Entrance Hall : UPVC double glazed front door, doors to :
Downstairs Cloakroom : Side aspect UPVC double glazed window, low level wc, wash hand basin with mixer tap, radiator, wall mounted Potterton boiler, access to loft space.
Lounge/Diner : 14'7" x 13'10" (4.45m x 4.22m), Front aspect UPVC double glazed window, radiator, stairs to first floor, door to :
Kitchen : 14'7" x 5'4" (4.45m x 1.63m), Front aspect UPVC double glazed window, range of eye and base level units with roll edge work surfaces, inset sink with mixer tap, built-in oven, four ring gas hob with extractor above, space and plumbing for washing machine, integrated fridge/freezer, radiator, part tiled walls, tiled floor.
First Floor Landing : Access to loft, doors to :
Bedroom One : 11'3" x 11'0" (3.43m x 3.35m), Front aspect UPVC double glazed window, built-in double wardrobes, radiator.
Bedroom Two : 8'4" x 7'10" (2.54m x 2.39m), Front aspect UPVC double glazed window, radiator, airing cupboard.
Bathroom : Side aspect UPVC double glazed window, panel enclosed bath with mixer tap and electric shower over, low level wc, pedestal wash hand basin with mixer tap, radiator, tiled walls.
Outside
Rear Garden : Laid to patio and slate shingle, the remainder of the garden is laid to lawn, mature flower and shrub borders, enclosed by brick wall and panel fencing, gated access to:
Front Garden : Laid to shingle and enclosed by hedging and brick wall.
Driveway : Driveway providing off street parking for two cars.
Property Location
Similar Properties
Semi-detached house For Sale Farnborough Semi-detached house For Sale GU14 Farnborough new homes for sale GU14 new homes for sale Flats for sale Farnborough Flats To Rent Farnborough Flats for sale GU14 Flats to Rent GU14 Farnborough estate agents GU14 estate agents



.jpeg)







