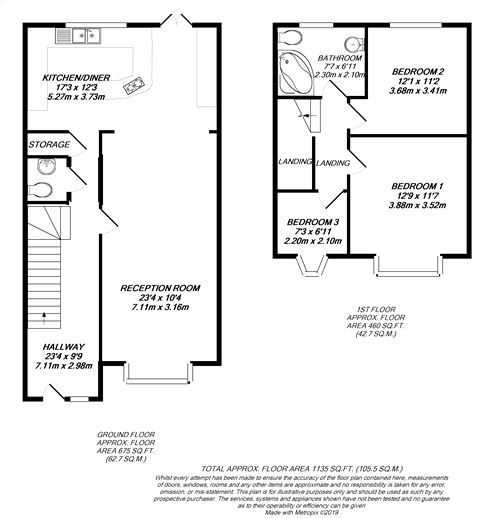3 Bedrooms Semi-detached house for sale in Hercies Road, Uxbridge UB10 | £ 675,000
Overview
| Price: | £ 675,000 |
|---|---|
| Contract type: | For Sale |
| Type: | Semi-detached house |
| County: | London |
| Town: | Uxbridge |
| Postcode: | UB10 |
| Address: | Hercies Road, Uxbridge UB10 |
| Bathrooms: | 0 |
| Bedrooms: | 3 |
Property Description
An outstanding family home that has been lavished with the highest quality, bespoke fixtures and fittings by the current owners, completed in an elegant, yet contemporary style with an open plan layout ideal for those that enjoy entertaining. This theme extends outdoors into the amazing gardens where extensive decked terraces lead to the hot tub, while at the end of the garden is the significantly equipped gymnasium with infra red sauna. With three bedroom on the first floor and potential to extend stp, the house has a lot to offer, especially when you see the breathtaking fitted kitchen!
Ground Floor
Porch
Tiled floor, front door to;
Entrance Hall
Wood flooring, radiator, stairs to first floor;
Lounge/Diner
23' 4" x 10' 4" (7.11m x 3.16m) a superb open plan room family space, with wood flooring continuing form the hall, a charming fireplace with gas fire & ornate mantel, two radiators, tv aerial point, cornicing, a double glazed bay window to the front, opens to:
Kitchen
17' 3" x 12' 3" (5.27m x 3.73m) Quite simply breathtaking! The current owner spared no expense refitting this room to the absolute highest quality, from the extensive range of storage units including pull out larder, to the twin aeg double ovens, bespoke kidney shaped Foster induction hob inset into the sweeping work surface, the integrated dishwasher, American style fridge/freezer, glass fronted drinks fridge and chiller drawers. The room also boasts under floor heating, LED downlighters, three double glazed skylights in addition to the double glazed window and doors opening to the patio. Tiled floor with under floor heating.
As well as being ideal for entertaining, this room really is the hub of a family home, with the breakfast bar area simply perfect for daily life.
Cloakroom
Continuing the elegant theme, this room is appointed with a Villeroy & Boch glass wash basin and concealed cistern wc, under floor heating and heated towel rail.
Utility Area
6' 11" x 3' 8" (2.12m x 1.13m) Tiled flooring extending from the kitchen, radiator.
First Floor
Landing
Access to loft storage space which we understand to be partial converted for use as an additional room, double glazed window.
Bedroom One
13' 7" x 11' 7" (4.14m x 3.52m) Double glazed bay window, radiator.
Bedroom Two
11' 2" x 10' (3.41m x 3.06m) Double glazed window, laminate flooring, radiator.
Bedroom Three
7' 3" x 6' 11" (2.20m x 2.10m) Double glazed window, radiator, wardrobe.
Bathroom
An amazing bathroom with a Jacuzzi style bath complete with shower unit that includes body and steam jets, wash basin with vanity unit, WC, heated towel rail and underfloor heating. Double glazed window.
Outside
Drive
The block paved drive to the front provides excellent off street parking for many vehicles and leads to the garage façade where the up and over door gives access to the covered storage at the side of the house.
Garden
The covered area extends across the back of the house creating an amazing outdoor space sheltered from the elements, that open ups onto the extensive decked seating areas.
Hot Tub
Accommodating up to 6 people, with in-built speakers with Bluetooth connectivity and covered by a delightful gazebo, this really encompasses the essence of relaxing after the working day....
Gym
17' 2" x 12' 4" (5.24m x 3.76m) Complete with variety of CV machines.
Gym Extension
15' 9" x 15' 2" (4.80m x 4.63m) This rooms comes complete with an extensive range of free weights, benches and stations.
Property Location
Similar Properties
Semi-detached house For Sale Uxbridge Semi-detached house For Sale UB10 Uxbridge new homes for sale UB10 new homes for sale Flats for sale Uxbridge Flats To Rent Uxbridge Flats for sale UB10 Flats to Rent UB10 Uxbridge estate agents UB10 estate agents



.png)











