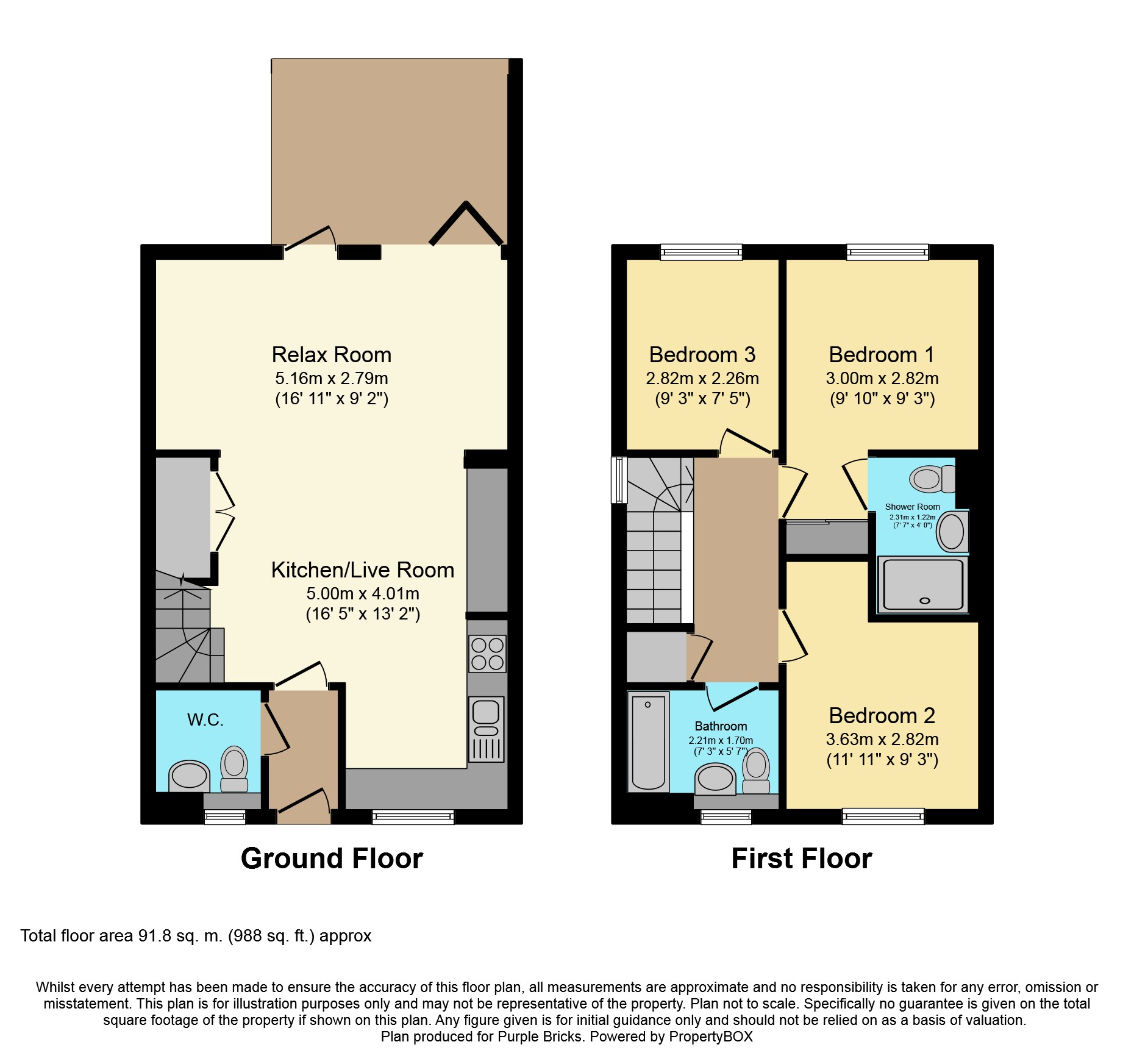3 Bedrooms Semi-detached house for sale in Heron Drive, Mexborough S64 | £ 150,000
Overview
| Price: | £ 150,000 |
|---|---|
| Contract type: | For Sale |
| Type: | Semi-detached house |
| County: | South Yorkshire |
| Town: | Mexborough |
| Postcode: | S64 |
| Address: | Heron Drive, Mexborough S64 |
| Bathrooms: | 1 |
| Bedrooms: | 3 |
Property Description
*** stunning modern home ***
A stunning semi detached property with open plan living, featuring a high standard of fixtures & fittings throughout in addition to generous dimensions to all rooms. Set on a well regarded modern development, an internal inspection of this home is highly advised.
The accommodation is comprised and entrance hall, open plan living space with a kitchen/dining area and a living area. There is a separate utility area. There is a first floor landing with a master bedroom with en-suite, two further bedrooms and a family bathroom. There is an open plan front garden with a driveway providing parking for two cars. There is a generously sized rear garden mainly laid to lawn with a paved patio.
The property occupies a favourable position with a highly regarded modern residential development. The estate offers easy access to local amenities and public transport facilities.
Entrance Hall
With a front facing entrance door, stairs to the first floor landing and access to the w.C. And the open plan living area.
W.C.
With a w.C. And a wash hand basin.
Kitchen/Diner
16'5 x 13ft2
The kitchen is fitted with an extensive range of units with integrated appliances, sink inset into ample work top surface and a front facing window. There is ample space of a large dining table and chairs.
Utility Area
With plumbing for a washing machine.
Open Plan Living
16ft11x9ft2
Particularly bright and spacious, open plan to the dining area and kitchen with four panel bi-folding doors opening to the rear garden.
First Floor Landing
Providing access to the three bedrooms and the family bathroom.
Master Bedroom
A generously sized master bedroom with an en-suite shower room.
En-Suite
With a modern suite comprising shower cubicle, wash hand basin and a w.C.
Bedroom Two
11ft11 x9ft3
Bedroom Three
9ft3 x 7ft5
A large single bedroom.
Family Bathroom
Fitted with a modern suite comprised bath, wash hand basin and a w.C.
Outside
There is an open plan front garden with a driveway providing parking for two cars. There is a generously sized rear garden mainly laid to lawn with a paved patio.
Property Location
Similar Properties
Semi-detached house For Sale Mexborough Semi-detached house For Sale S64 Mexborough new homes for sale S64 new homes for sale Flats for sale Mexborough Flats To Rent Mexborough Flats for sale S64 Flats to Rent S64 Mexborough estate agents S64 estate agents



.png)











