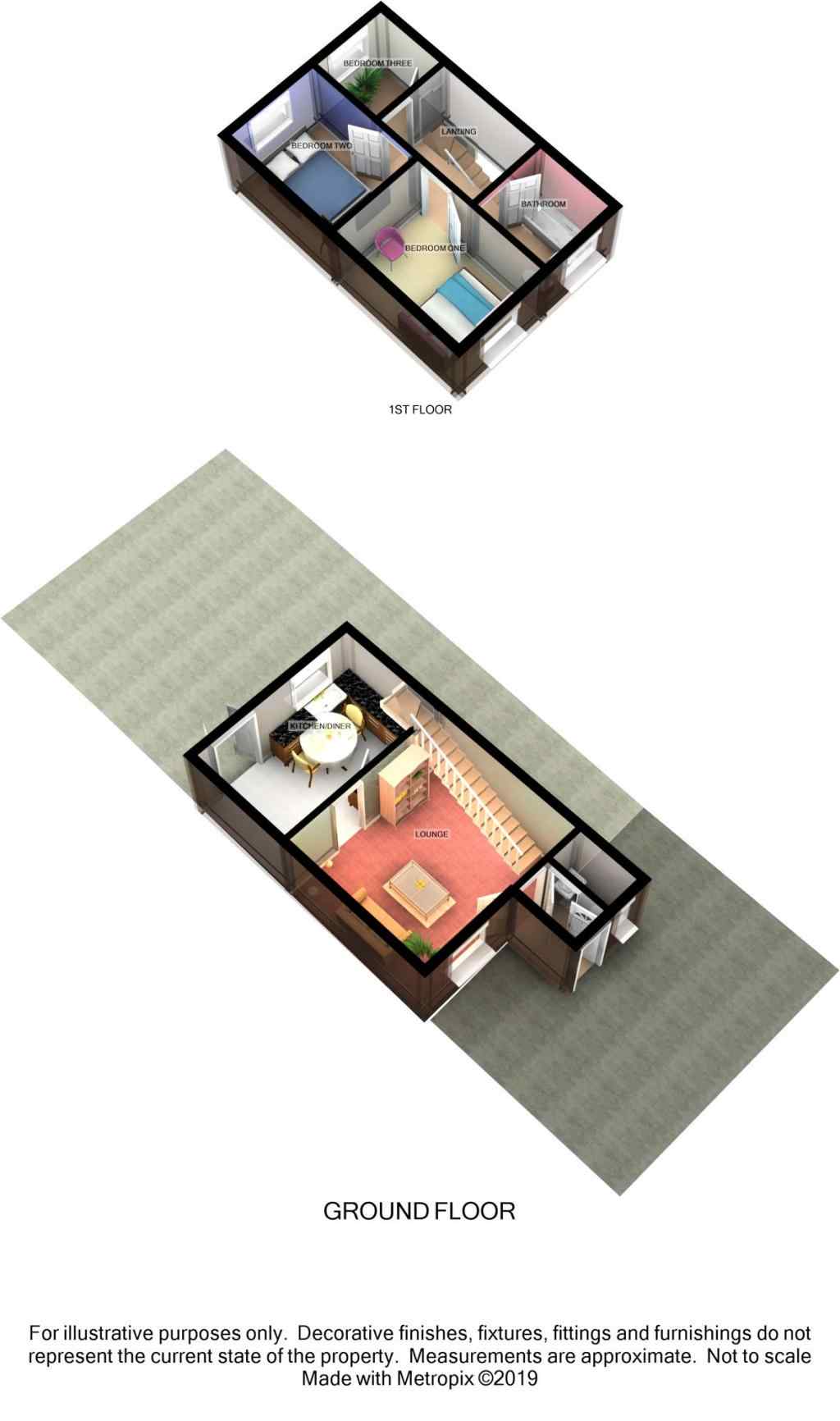3 Bedrooms Semi-detached house for sale in Heron Way, Sandbach CW11 | £ 150,000
Overview
| Price: | £ 150,000 |
|---|---|
| Contract type: | For Sale |
| Type: | Semi-detached house |
| County: | Cheshire |
| Town: | Sandbach |
| Postcode: | CW11 |
| Address: | Heron Way, Sandbach CW11 |
| Bathrooms: | 2 |
| Bedrooms: | 3 |
Property Description
Located in a quiet cul-de-sac and positioned on quiet end of the development, this home is ideal for a family or couple looking for a comfortable modern living space. Practical benefits of this home are 2 parking spaces and large kitchen (with built in fridge freezer) that can easily accommodate a table and chairs. Two double bedrooms plus a single. First floor and ground floor w/c. Finished to a high standard.
Heron Way is located close to Sandbach market centre and is great for local primary schools both rated good by Ofsted with 2 secondary schools less than half a mile away. Elworth is just minutes away from junction 17 of the M6, Chester and Manchester are both less than 30 miles away. The train station is less than a mile away and links to Crewe and Manchester.
This home includes:
- Hall
Welcome to Heron Way ! Hall way with door leading to handy ground floor w/c. - Living Room
4.5m x 4m (18 sqm) - 14' 9" x 13' 1" (193 sqft)
Heron Ways living room is a great place to relax after a busy day. The open staircase gives this room a spacious feel and is large enough to accommodate the family for film night ! - Kitchen / Dining Room
4.5m x 2.8m (12.6 sqm) - 14' 9" x 9' 2" (135 sqft)
The kitchen is truly the heart of this home with space for a dining table and chairs plus french doors out on to the garden. A great space for all the family to enjoy. Practical benefits - Gas hob and oven, integrated fridge and freezer range of wall and base units - Bedroom
3.6m x 2.5m (9 sqm) - 11' 9" x 8' 2" (96 sqft)
The largest bedroom over looks the front of the property this room offers a peaceful double bedroom space. - Bedroom
3.2m x 2.5m (8 sqm) - 10' 5" x 8' 2" (86 sqft)
Another great proportioned room with views on to the garden. - Bedroom
2m x 1.9m (3.8 sqm) - 6' 6" x 6' 2" (40 sqft)
The third bedroom is quite versatile and is currently used as an office, equally it lends itself to being a nursery or bedroom. - Bathroom
Family bathroom with white suite and shower over the bath. - Garden
Patio and lawned rear garden, shed to be included by negotiation. - Parking
Two allocated parking spaces at the front of the property.
Please note, all dimensions are approximate / maximums and should not be relied upon for the purposes of floor coverings.
Additional Information:
Band B
Band C (69-80)
£200 Every 12 Months
£149 Every 12 Months
Marketed by EweMove Sales & Lettings (Sandbach & Middlewich) - Property Reference 22772
Property Location
Similar Properties
Semi-detached house For Sale Sandbach Semi-detached house For Sale CW11 Sandbach new homes for sale CW11 new homes for sale Flats for sale Sandbach Flats To Rent Sandbach Flats for sale CW11 Flats to Rent CW11 Sandbach estate agents CW11 estate agents



.png)







