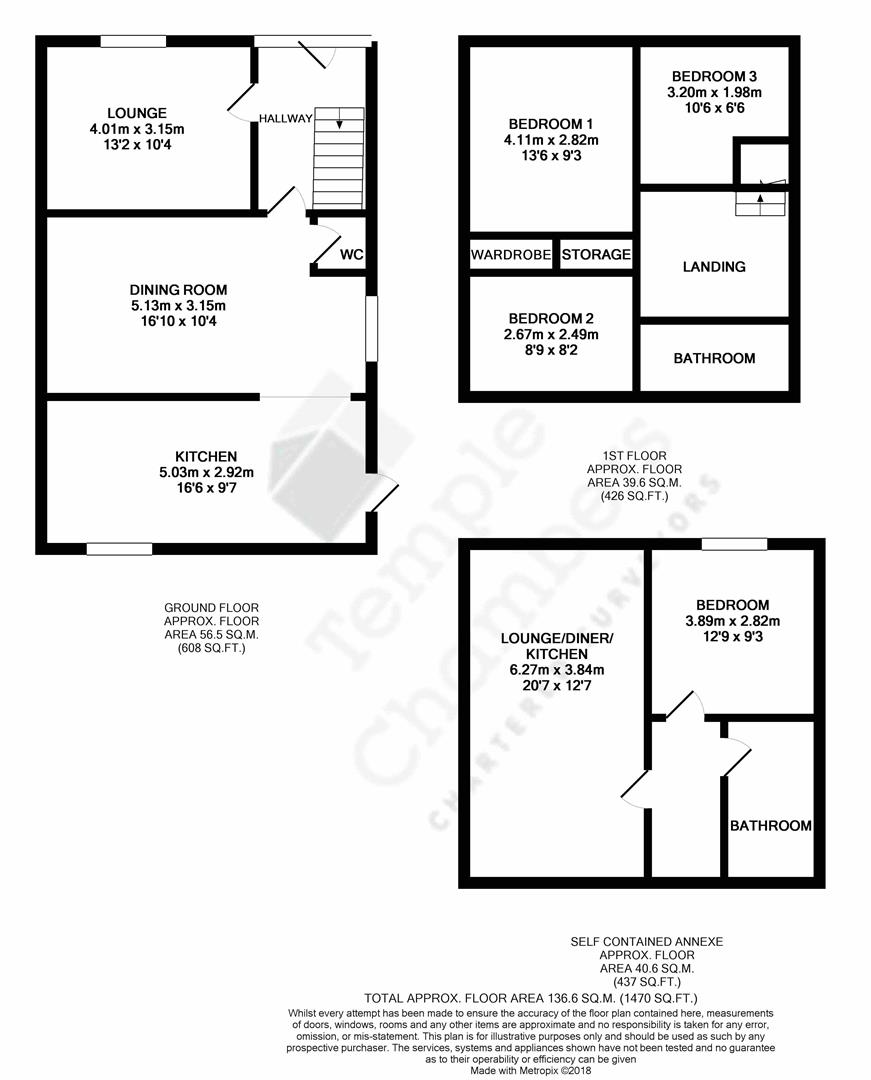3 Bedrooms Semi-detached house for sale in Herongate Road, Cheshunt, Herts EN8 | £ 499,995
Overview
| Price: | £ 499,995 |
|---|---|
| Contract type: | For Sale |
| Type: | Semi-detached house |
| County: | Hertfordshire |
| Town: | Waltham Cross |
| Postcode: | EN8 |
| Address: | Herongate Road, Cheshunt, Herts EN8 |
| Bathrooms: | 1 |
| Bedrooms: | 3 |
Property Description
Kings Group - Cheshunt are delighted to offer to the market this **chain free** three bedroom semi detached house with self contained one bedroom annexe. The property is conveniently located for access to the A10 / M25, both of which offer good road links to the surrounding areas, as well as being close to local shops and amenities including the Brookfield Farm Shopping Centre. This ideal family home falls within the catchments of some of Cheshunt's most sought after schools including Longlands Primary and Brooklands Primary Schools. The accommodation comprises two reception rooms, large fitted kitchen, downstairs cloakroom, three bedrooms and family bathroom. There are the added benefits of an approximate 45ft rear garden with a self-contained one bedroom annexe and off street parking for four vehicles. Internal viewing is recommended - call us to book an appointment.
Entrance Hallway
UPVC double glazed opaque window to front aspect, stairs to first floor, power points. Doors to
Downstairs Cloakroom
Wash hand basin, low level WC.
Lounge (4.01m x 3.15m (13'02 x 10'04))
UPVC double glazed window to front aspect, coving to textured ceiling, double radiator, TV point, telephone point, power points, laminate wood style flooring.
Dining Room (5.13m x 3.15m (16'10 x 10'04))
UPVC double glazed window to side aspect, coving to ceiling, double radiator, power points, TV point.
Fitted Kitchen (5.03m x 2.92m (16'06 x 9'07))
UPVC double glazed window to rear aspect, range of base and eye level units with roll top work surfaces, tiled splash backs, plumbing for washing machine, plumbing for dishwasher, electric oven, electric hob, extractor hood, space for fridge freezer, stainless steel sink and drainer unit with mixer tap, power points, laminate wood style flooring.
First Floor Landing
Loft access, power points. Doors to
Bedroom One (4.11m x 2.82m (13'06 x 9'03))
UPVC double glazed window to front aspect, textured ceiling, double radiator, fitted wardrobes, TV point, power points, walk in shower cubicle.
Bedroom Two (2.67m x 2.49m (8'09 x 8'02))
UPVC double glazed window to rear aspect, textured ceiling, double radiator, fitted wardrobes, TV point, power points.
Bedroom Three (3.20m x 1.98m (10'06 x 6'06))
UPVC double glazed window to front aspect, textured ceiling, double radiator, fitted wardrobes, power points.
Bathroom
UPVC double glazed opaque window to rear aspect, three piece batrhoom suite comprising panel enclosed bath with mixer tap and shower attachment, vanity wash hand basin, low level WC, tiled walls, double radiator, tiled flooring.
Garden Approx 45ft
Patio area, side and rear pedestrian access, outside tap, outside lighting. Annexe
One Bedroom Self Contained Annexe
Lounge / Diner / Kitchen (6.27m x 3.84m (20'07 x 12'07))
UPVC double glazed French doors to front aspect, coving to ceiling, fitted kitchen, power points
Bedroom (3.89m x 2.82m (12'09 x 9'03))
UPVC double glazed window to front aspect, coving to ceiling, power points, tiled flooring.
Bathroom
Walk in shower cubicle, wash hand basin, low level WC, tiled walls, heated towel rail, tiled flooring.
Property Location
Similar Properties
Semi-detached house For Sale Waltham Cross Semi-detached house For Sale EN8 Waltham Cross new homes for sale EN8 new homes for sale Flats for sale Waltham Cross Flats To Rent Waltham Cross Flats for sale EN8 Flats to Rent EN8 Waltham Cross estate agents EN8 estate agents



.png)











