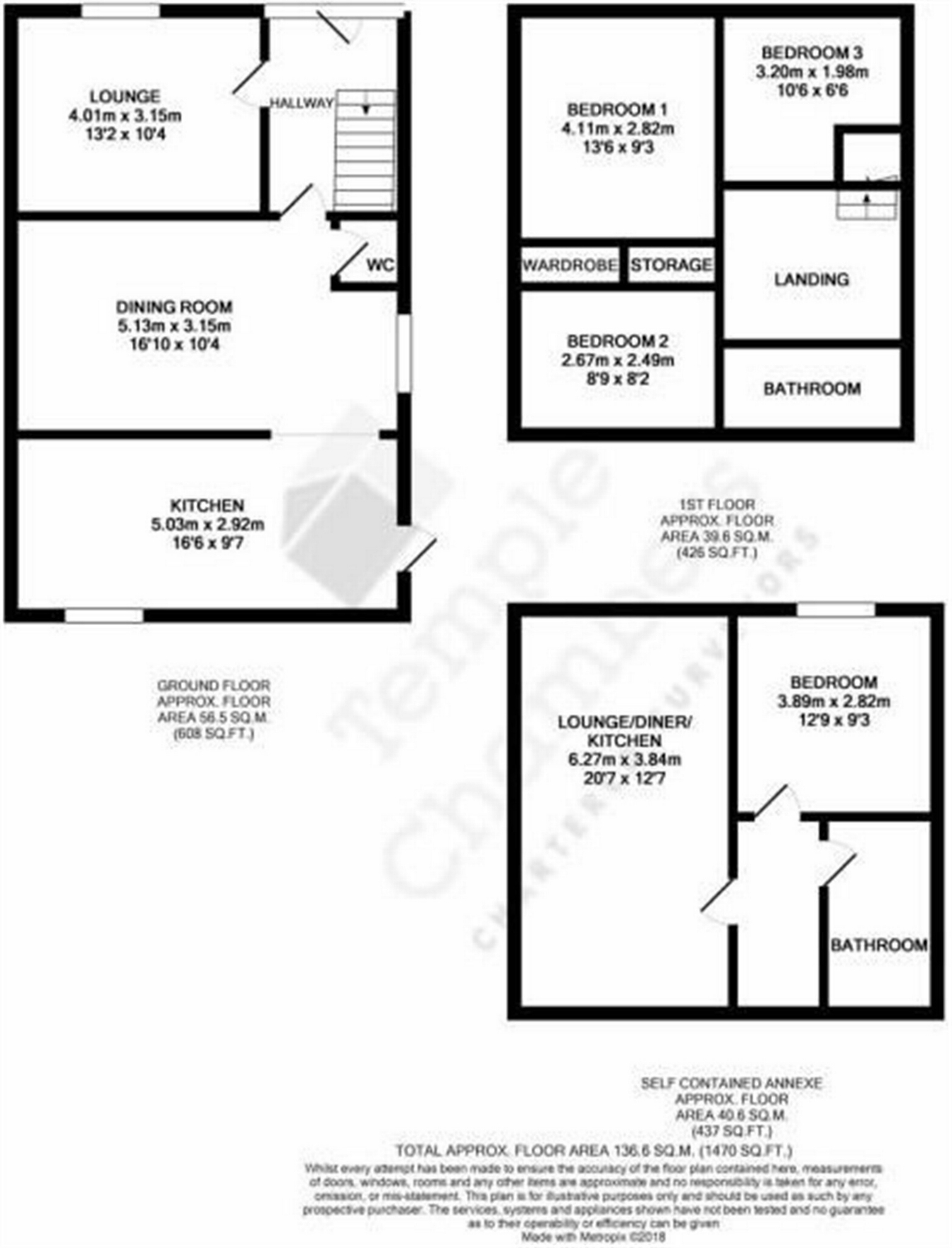3 Bedrooms Semi-detached house for sale in Herongate Road, Cheshunt, Waltham Cross, Hertfordshire EN8 | £ 499,995
Overview
| Price: | £ 499,995 |
|---|---|
| Contract type: | For Sale |
| Type: | Semi-detached house |
| County: | Hertfordshire |
| Town: | Waltham Cross |
| Postcode: | EN8 |
| Address: | Herongate Road, Cheshunt, Waltham Cross, Hertfordshire EN8 |
| Bathrooms: | 0 |
| Bedrooms: | 3 |
Property Description
Woodhouse are pleased to offer this well presented and extended 3 bedroom semi detached house with a one bedroom self contained annex. The property is located within easy reach of Brookfield farm shopping centre, primary and secondary schools and Cheshunt station which provides a fast service into London Liverpool Street with connections to the underground system.
The ground floor comprises of a reception room, kitchen, dining room and cloakroom. First floor consists of 3 bedrooms and a family bathroom. The property also benefits from a rear garden with a self contained one bedroom annex.
Ground floor
Entrance Hall
Stairs to first floor, double glazed window to front aspect.
Cloakroom
Wash hand basin, low flush WC.
Reception
4.01m x 3.15m (13' 2" x 10' 4")
Laminate wood style flooring, coving to ceiling, powerpoints, radiator, double glazed window to front aspect.
Dining room
5.13m x 3.15m (16' 10" x 10' 4")
Coving to ceiling, radiator, powerpoints, double glazed window to side aspect.
Kitchen
5.03m x 2.92m (16' 6" x 9' 7")
A range of wall and base units with roll top work surfaces, space and plumbing for fridge freezer, washing machine and dishwasher, electric oven, hob and extractor fan, stainless steel sink and drainer unit with mixer tap, powerpoints.
First floor
Bedroom 1
4.11m x 2.82m (13' 6" x 9' 3")
Fitted wardrobes, powerpoints, radiator, double glazed window to front aspect.
Bedroom 2
2.67m x 2.49m (8' 9" x 8' 2")
Fitted wardrobes, radiator, powerpoints, double glazed window to front aspect.
Bedroom 3
3.20m x 1.98m (10' 6" x 6' 6")
Fitted wardrobes, radiator, powerpoints, double glazed window to front aspect.
Bathroom
Panel enclosed bath with mixer taps and shower attachments, wash hand basin with vanity unit, low flush WC, tiled walls and flooring, radiator.
Exterior
Garden
Patio area, pedestrian side and rear access.
One bedroom Self contained Annexe
Reception/Kitchen 6.27m x 3.84m (20' 7" x 12' 7")
Fitted kitchen, poweproints, double glazed French doors.
Bedroom 3.89m x 2.82m (12' 9" x 9' 3")
Tiled flooring, powerpoints, double glazed window to front aspect.
Bathroom
Walk in shower cubicle, wash hand basin, low flus hWC, heated towel rail, tiled flooring and walls.
Property Location
Similar Properties
Semi-detached house For Sale Waltham Cross Semi-detached house For Sale EN8 Waltham Cross new homes for sale EN8 new homes for sale Flats for sale Waltham Cross Flats To Rent Waltham Cross Flats for sale EN8 Flats to Rent EN8 Waltham Cross estate agents EN8 estate agents



.png)











