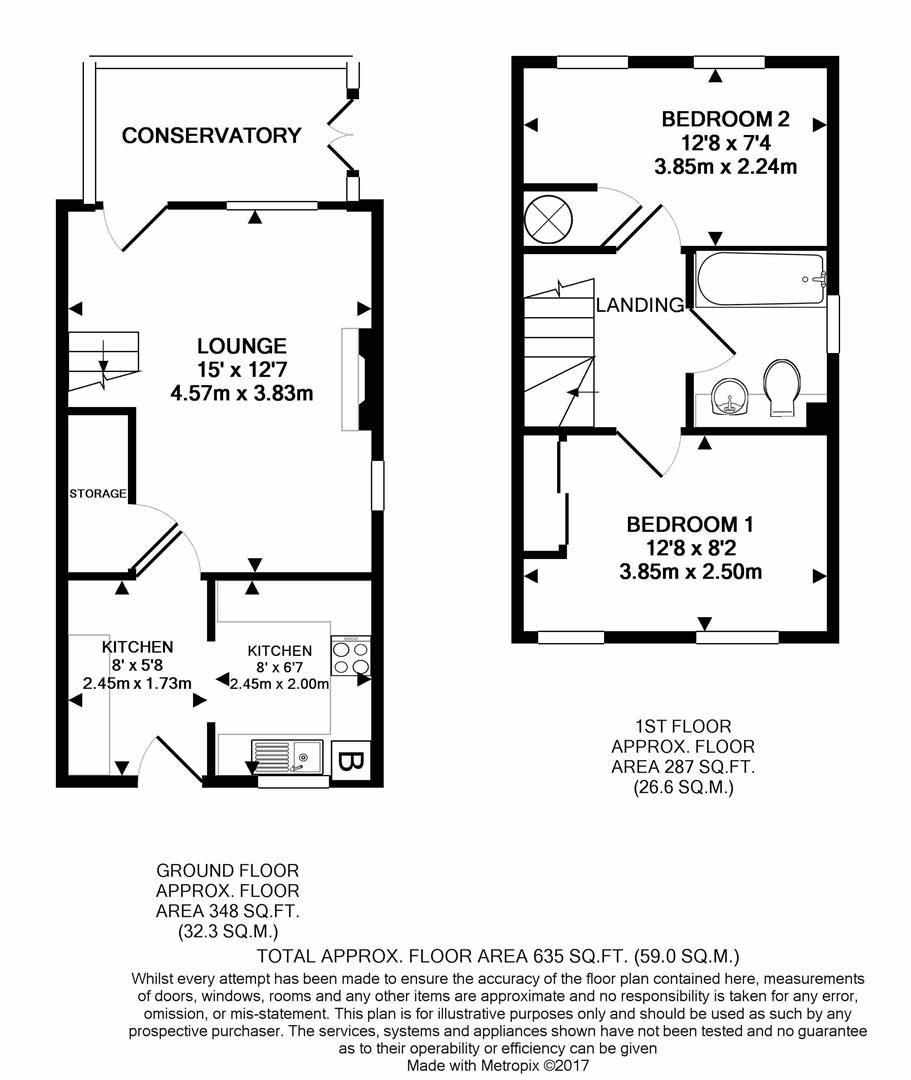2 Bedrooms Semi-detached house for sale in Herriot Drive, Chesterfield S40 | £ 155,000
Overview
| Price: | £ 155,000 |
|---|---|
| Contract type: | For Sale |
| Type: | Semi-detached house |
| County: | Derbyshire |
| Town: | Chesterfield |
| Postcode: | S40 |
| Address: | Herriot Drive, Chesterfield S40 |
| Bathrooms: | 1 |
| Bedrooms: | 2 |
Property Description
Immaculate starter home on outskirts of the town centre
Offered for sale with no upward chain is this delightful two double bedroomed semi detached house, offering well ordered and neutrally presented accommodation including a re-fitted kitchen and conservatory extension overlooking a south facing rear garden.
The property is located on the outskirts of the Town Centre, well placed for the local amenities on Derby Road and for commuter links into Chesterfield, Sheffield and towards the M1 Motorway.
General
Gas central heating (Worcester Bosch Boiler)
uPVC double glazed windows and doors
uPVC fascias, soffits and gutters
Window fittings and light fittings included in the sale
Gross internal floor area - 59.0 sq m/635 sq ft (including Conservatory)
Council Tax Band - A
Secondary School Catchment Area - Hasland Hall Community School
On The Ground Floor
Re-Fitted Kitchen (2.44m x 1.73m & 2.44m x 2.01m (8'0" x 5'8" & 8'0 x)
Being part tiled and fitted with a range of light grey wall, drawer and base units with contrasting work surfaces over.
Inset single drainer sink with mixer tap and instant hot water tap.
Integrated dishwasher, washing machine, electric oven and hob with glass splashback and extractor hood over.
Included in the sale is the microwave and fridge/freezer.
Vinyl flooring.
Living Room (4.57m x 3.84m (15'0" x 12'7"))
A generous dual aspect reception room with laminate flooring and a feature fireplace with fitted pebble bed electric fire.
An open plan staircase rises up to the First Floor accommodation.
A uPVC double glazed door opens and gives access into the...
Brick/Upvc Double Glazed Conservatory
Currently used as a Dining Room/Study, with laminate flooring and French doors which open and give access onto the rear garden.
On The First Floor
Landing
With loft access hatch.
Bedroom One (3.86m x 2.49m (12'8" x 8'2"))
A front facing double bedroom having a fitted wardrobe with sliding doors.
Bedroom Two (3.86m x 2.24m (12'8" x 7'4"))
A rear facing double bedroom, having a built-in airing cupboard housing the hot water cylinder.
Family Bathroom
Being fully tiled and containing a three piece suite comprising of a panelled bath with electric shower over, wash hand basin with storage below and concealed cistern WC.
Vinyl flooring.
Outside
To the front of the property there is a tarmac driveway providing off street parking for two cars, alongside a lawned garden with planted borders. There is also an Attached Store adjacent to the front door..
Steps to the rear lead up to the enclosed south facing garden comprising a decked patio and lawn with raised bed and planted borders.
Property Location
Similar Properties
Semi-detached house For Sale Chesterfield Semi-detached house For Sale S40 Chesterfield new homes for sale S40 new homes for sale Flats for sale Chesterfield Flats To Rent Chesterfield Flats for sale S40 Flats to Rent S40 Chesterfield estate agents S40 estate agents



.png)











