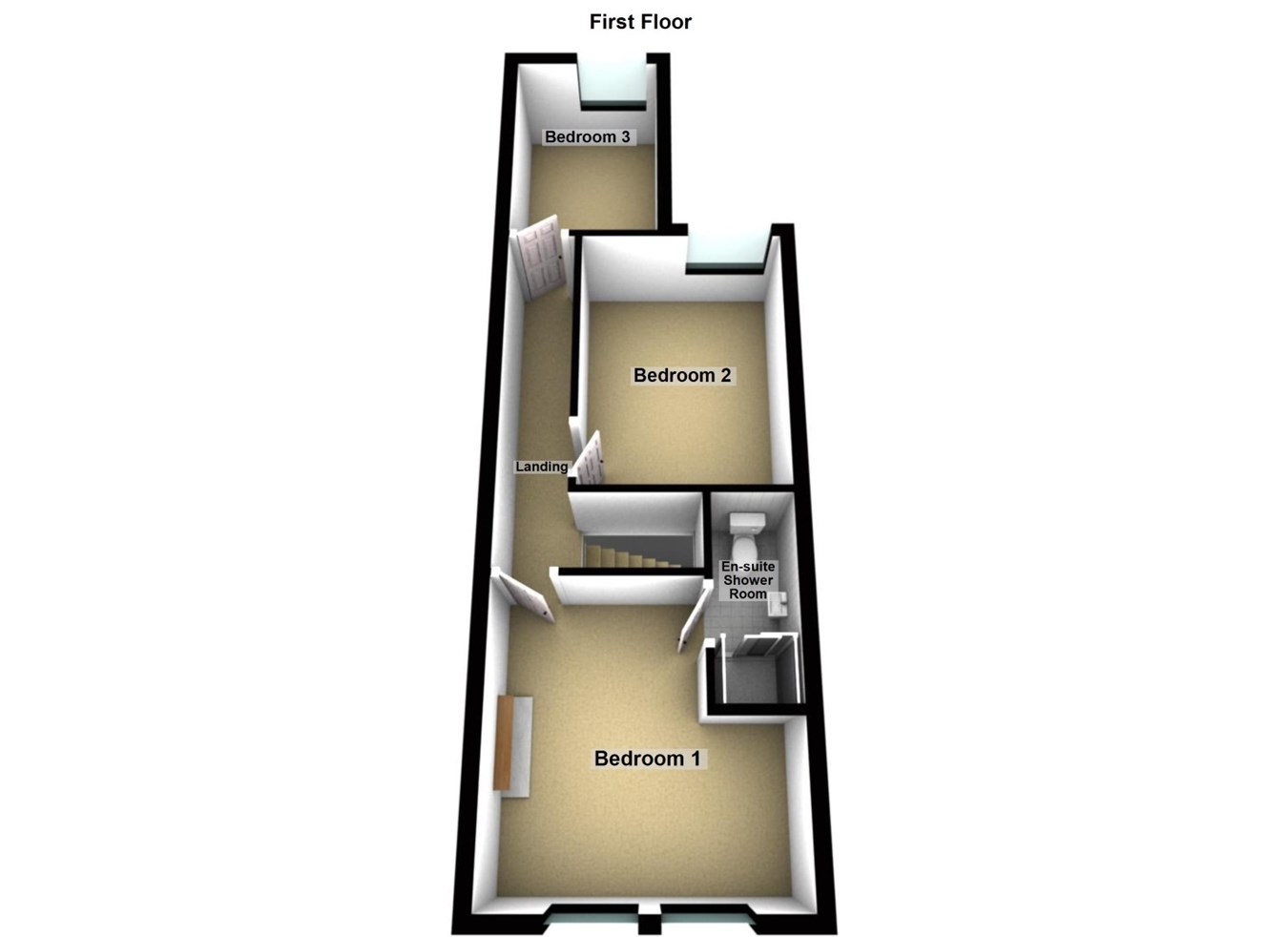3 Bedrooms Semi-detached house for sale in Hertford Road, Hoddesdon EN11 | £ 449,995
Overview
| Price: | £ 449,995 |
|---|---|
| Contract type: | For Sale |
| Type: | Semi-detached house |
| County: | Hertfordshire |
| Town: | Hoddesdon |
| Postcode: | EN11 |
| Address: | Hertford Road, Hoddesdon EN11 |
| Bathrooms: | 0 |
| Bedrooms: | 3 |
Property Description
An absolutely stunning Three Bedroom Victorian Home located within a short walk to Hoddesdon Town Centre. The present owners have refurbished the property to an excellent standard throughout. Some of the many features include Lounge with log burner, Superb Re-Fitted Kitchen/Dining Room, Luxury Re-Fitted Bathroom, En Suite Shower Room, Gas Heating To Radiators, uPVC Double Glazed Windows, Well Kept South Facing Garden with Detached Summerhouse.
Accommodation
Entrance door to:
Entrance hall
Stairs up to first floor
Lounge
14' 0" x 12' 0" (4.27m x 3.66m) Front aspect uPVC double glazed bay window with half height fitted wooden shutter blinds. Feature fireplace with functional log burner. Coved ceiling. Picture rail. Radiator.
Stunning kitchen/dining room
21' 8" x 11' 8" (6.60m x 3.56m) at widest points. Dual aspect uPVC double glazed windows and double doors to rear garden. Range of Grey wood grain effect wall and base units with worksurfaces over. Integrated washing machine. Integrated dishwasher. Integrated fridge/freezer. Built in electric oven and gas hob with extractor fan above. Built in Microwave oven. Ceramic single drainer sink unit. Cupboard housing wall mounted gas boiler. Door to:
Luxury bathroom/W.C.
Side aspect uPVC double glazed window with fitted wooden shutter blind. Fully tiled walls and floor. Panel enclosed bath with separate shower unit over and glazed screen. Washstand with rectangular basin and cupboard under. Low level W.C. Chrome heated towel rail.
First floor landing
13' 4" x 3' 2" (4.06m x 0.97m) Access to loft. Recessed ceiling spotlights. Radiator. Smoke alarm.
Bedroom 1
12' 0" x 12' 0" (3.66m x 3.66m) Two front aspect uPVC double glazed windows with fitted wooden shutter blinds. Feature fireplace. Coved ceiling. Radiator. Door to:
En suite shower room/W.C.
8' 6" x 3' 5" (2.59m x 1.04m) Fully tiled shower cubicle with 'Metro' tiling. Low level W.C. Wash hand basin with cupboard under. Tiled floor. Extractor fan. Recessed ceiling spotlights.
Bedroom 2
12' 0" x 8' 3" (3.66m x 2.51m) Rear aspect uPVC double glazed window with fitted wooden shutter blind. Radiator.
Bedroom 3
9' 0" x 6' 10" (2.74m x 2.08m) Rear aspect uPVC double glazed window with fitted wooden shutter blind. Radiator.
Outside
rear garden
South facing. Paved to side and immediate rear with pathway leading to summerhouse. Laid to lawn with well stocked flower and shrub beds to either side. Outside light. Outside tap. Pedestrian side access. Timber summerhouse with power and light connected.
Property Location
Similar Properties
Semi-detached house For Sale Hoddesdon Semi-detached house For Sale EN11 Hoddesdon new homes for sale EN11 new homes for sale Flats for sale Hoddesdon Flats To Rent Hoddesdon Flats for sale EN11 Flats to Rent EN11 Hoddesdon estate agents EN11 estate agents



.jpeg)











