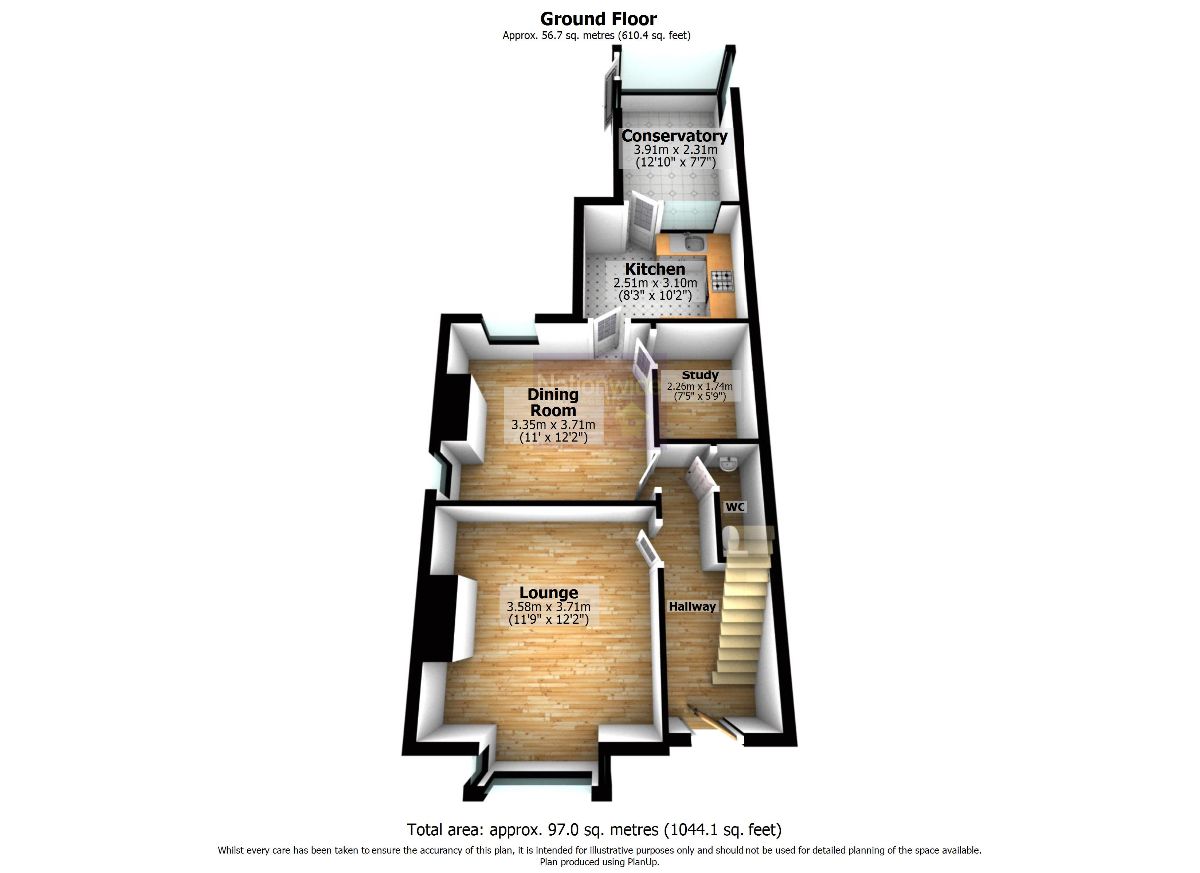3 Bedrooms Semi-detached house for sale in Hesketh Lane, Tarleton PR4 | £ 184,500
Overview
| Price: | £ 184,500 |
|---|---|
| Contract type: | For Sale |
| Type: | Semi-detached house |
| County: | Lancashire |
| Town: | Preston |
| Postcode: | PR4 |
| Address: | Hesketh Lane, Tarleton PR4 |
| Bathrooms: | 2 |
| Bedrooms: | 3 |
Property Description
Description
Traditional 1930's semi detached property offering spacious and well presented living accommodation, set on a tremendous plot. If you are looking for a property in a semi rural location with plenty of outdoor space this delightful property is sure to tick all the boxes!
Set in the sought after village of Tarleton, close to all local amenities including shops and excellent schools whilst remaining within easy reach of Preston, Southport and Liverpool.
A very warm welcome awaits as you step in to the entrance hallway and through to the spacious lounge and dining room. There is a separate study, which could be used as a fourth bedroom, and delightful conservatory meaning there is no shortage of living accommodation to the ground floor, together with a stylish fitted kitchen with a range of integrated appliances and handy ground floor cloakroom. To the first floor are two well proportioned double bedrooms and a third comfortable single room and pristine shower room. The property has been recently redecorated throughout in neutral tones, benefiting from gas ventral heating and double glazing, and is ready to move in to.
Externally, The front garden is laid to stone to provide ample off road parking. To the side and rear this larger than average garden is sectioned in to two great spaces; the first is mainly laid to lawn with rockery gardens and two sheds. Privately enclosed by timber fencing. Secondly there is a large area of hard standing which presently comfortable accommodates a 23 ft caravan and 25 ft horse box in addition to several cars.
Viewing is essential to appreciate all this great property has to offer.
Entrance Hallway (4.57m x 1.52m)
Door with inset stained glass panels opens to the welcoming hallway, newly decorated in neutral tones with laminate flooring.
Lounge (3.35m x 3.66m)
Bright lounge with feature fireplace, newly decorated in neutral tones with laminate flooring and double glazed bay window to the front.
Dining Room (3.35m x 3.66m)
Second reception room wtih dual aspect double glazed windows to the side and rear, again newly decorated with laminate flooring.
Study (2.13m x 1.52m)
Neutrally decorated with carpeted flooring and ceiling light point.
Kitchen (2.44m x 3.05m)
Stylish fitted kitchen with contrasting work surfaces and breakfast bar with inset stainless steel sink and drainer, integrated fridge freezer, oven, hob and overhead extractor with stainless steel splash back, complemented by part tiled elevations and vinyl flooring.
Conservatory (3.66m x 2.13m)
A fantastic addition to this property is the double glazed conservatory, with carpeted flooring, which enjoys views out over the garden which is not overlooked.
Cloakroom (1.83m x 0.61m)
Handy ground floor cloak room with close coupled wc and wash hand basin with space and plumbing for washing machine.
Landing (2.44m x 1.52m)
Carpeted stairs and landing with loft access.
Bedroom One (3.05m x 3.35m)
Spacious double bedroom, newly decorated in neutral tones with carpeted flooring, built in mirrored wardrobes and double glazed window to the front.
Bedroom Two (3.35m x 3.66m)
Equally well proportioned double bedroom, again newly decorated in neutral tones with carpeted flooring and built in storage cupboard and double glazed window to the rear enjoying views out over open countryside
Bedroom Three (1.83m x 1.52m)
Comfortable single room, newly decorated in neutral tones with carpeted flooring with double glazed window to the front
Bathroom (1.83m x 1.52m)
Shower room with vanity unit and top mounted sink and wc and double shower enclosure, with fully tiled elevations and designer radiator with vinyl flooring and double glazed window to the rear enjoying pleasant views out.
Outside
The front garden is laid to stone to provide ample off road parking. To the side and rear this larger than average garden is sectioned in to two great spaces; the first is mainly laid to lawn with rockery gardens and two sheds. Privately enclosed by timber fencing. Secondly there is a large area of hard standing which presently comfortable accommodates a 23 ft caravan and 25 ft horse box in addition to several cars.
Property Location
Similar Properties
Semi-detached house For Sale Preston Semi-detached house For Sale PR4 Preston new homes for sale PR4 new homes for sale Flats for sale Preston Flats To Rent Preston Flats for sale PR4 Flats to Rent PR4 Preston estate agents PR4 estate agents



.png)











