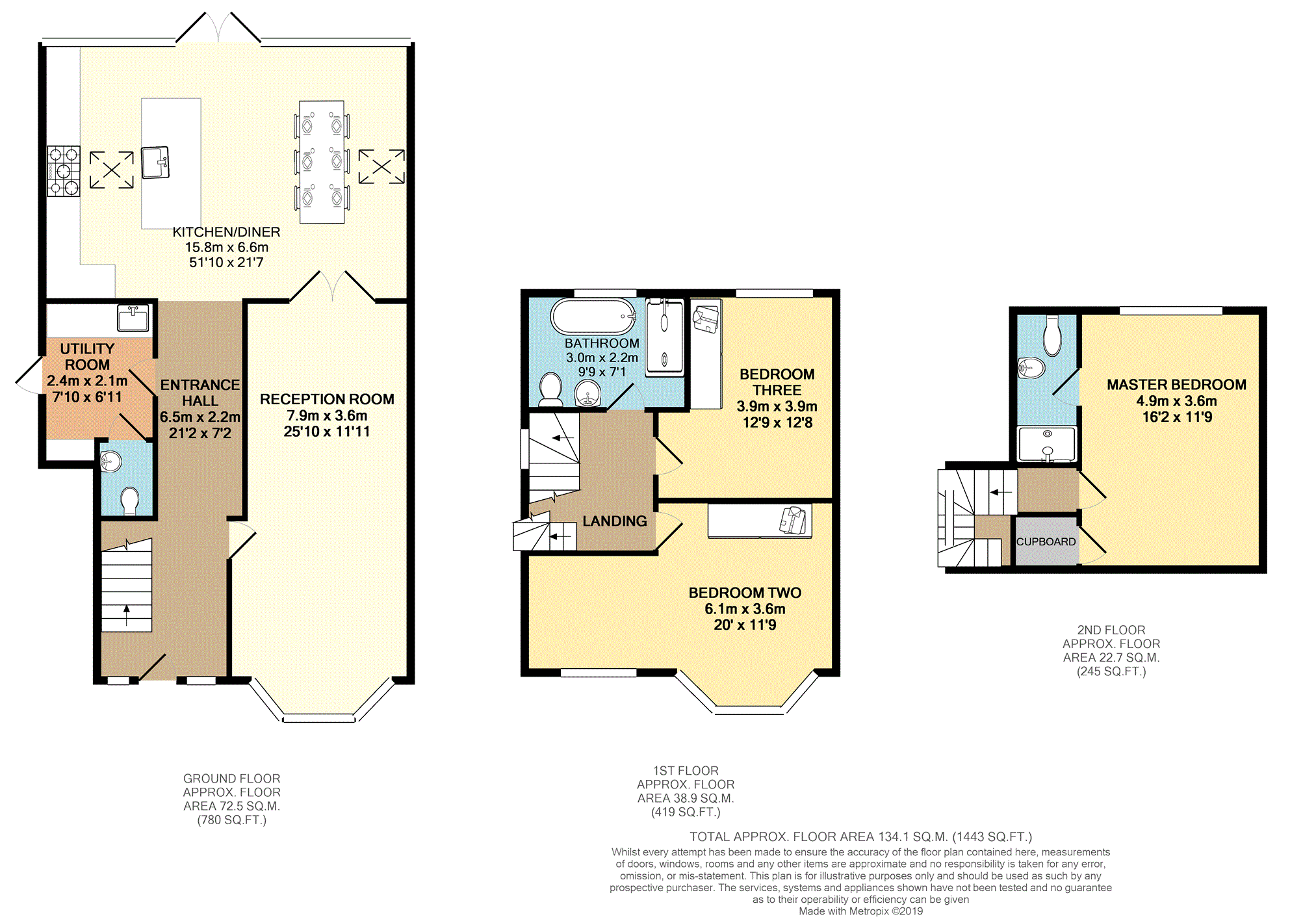3 Bedrooms Semi-detached house for sale in Heslington Lane, York YO10 | £ 550,000
Overview
| Price: | £ 550,000 |
|---|---|
| Contract type: | For Sale |
| Type: | Semi-detached house |
| County: | North Yorkshire |
| Town: | York |
| Postcode: | YO10 |
| Address: | Heslington Lane, York YO10 |
| Bathrooms: | 1 |
| Bedrooms: | 3 |
Property Description
A superb, newly renovated and extended three/four bedroom family home situated in one of the most sought after areas of York.
This semi detached house is ideally placed for both the University of York, the Ofsted Outstanding Fulford School and the city centre with a wide range of facilities available close by making it a perfect purchase for families.
The property has undergone a fantastic extensive transformation with top quality fixtures and fittings having been installed and an impressive, open plan kitchen/dining room being created.
The property is accessed via secure, electric gates with intercom and providing off street parking for two cars.
This fantastic home briefly comprises; open plan hallway with utility room and separate Burlington WC having access to the side of the property, a very large living room with lovely bay window overlooking the front aspect and solid oak flooring, whilst having bi-folding glass door access in to the modern fitted, light and spacious kitchen/dining room having Yorkshire Stone flooring, central breakfast island with usb port installed and Belfast sink.
There are two/three double bedrooms located upstairs with an exceptionally large double bedroom that could be converted back into the fourth bedroom should one wish and a newly fitted, modern Burlington bathroom suite with free standing bath and large walk in shower.
The loft has been converted in to a wonderful master bedroom with shower en suite accommodating family living.
Externally, there is a newly laid drive and an enclosed rear garden with a patio area as well as lawn, a shed and a large detached studio having water and power connected.
An early inspection of this fantastic family home is highly advised in order to fully appreciate the specification, size and situation of this newly renovated, pleasing family home.
Viewings can easily be arranged via the Purple Bricks website 24/7 - strictly by appointment only.
Entrance Hall
Wide entrance hall with under stair storage, open to the kitchen/dining room and access to the utility and side entrance door.
Reception Room
25'10" x 11'11"
A very spacious double reception room with large double glazed bay window to the front, oak flooring, bi-folding glass doors opening the room up to the kitchen/dining room and media outlets for Sonos speakers, wifi, televisions etc.
Utility Room
Spacious utility room with space & plumbing for washing machine, tumble dryer, oak work surface, hidden Belfast sink, secure side access door and separate cloakroom with Burlington wash hand basin & WC.
Kitchen/Dining Room
51'10" x 21'7"
A phenomenal vaulted kitchen/dining/family room with the back of the property impressively glazed from floor to vaulted ceiling with large French doors in the centre.
There is a range of beautiful wall & floor units including an integrated dish washer, plenty of oak work surfaces, a feature island with low level storage, oak work surface, breakfast bar and Belfast sink with mixer tap.
There is an exposed brick chimney breast with space for a large range oven.
Stone tiled floor with a pair of skylights which have solar powered remote controlled blinds.
Master Bedroom
15'2" x 11'9"
Impressive top floor master bedroom with built in cupboards, a large double glazed picture window with view over the rear garden, integrated media links and door to en-suite shower room.
Master En-Suite
Master en-suite shower room with extremely well appointed suite including a recessed shower, wash hand basin, WC, chrome heated towel rail and sensor night lighting.
Bedroom Two
20' x 11'9"
Large double bedroom which has been extended into bedroom four and can easily be converted back.
Large impressive double glazed bay window, fitted wardrobes and integrated media links.
Bedroom Three
12'9" x 12'8"
Spacious double bedroom with wardrobes and large double glazed picture window overlooking the rear garden.
Family Bathroom
Spacious newly fitted family bathroom with impressive fittings including a large separate glass shower cubicle, large free standing bath, WC and chrome heated towel rail.
Rear Garden
Extremely private rear garden which is predominantly stone paved with lawn area, exterior lighting, a timber storage shed and an impressive garden chalet which has water, lighting and power.
The garden continues around the side and to the secure front driveway.
Gated Driveway
A newly paved front driveway with secure electric gates, intercom which connects to the house and also to mobile phones and plenty of parking.
Property Location
Similar Properties
Semi-detached house For Sale York Semi-detached house For Sale YO10 York new homes for sale YO10 new homes for sale Flats for sale York Flats To Rent York Flats for sale YO10 Flats to Rent YO10 York estate agents YO10 estate agents



.png)











