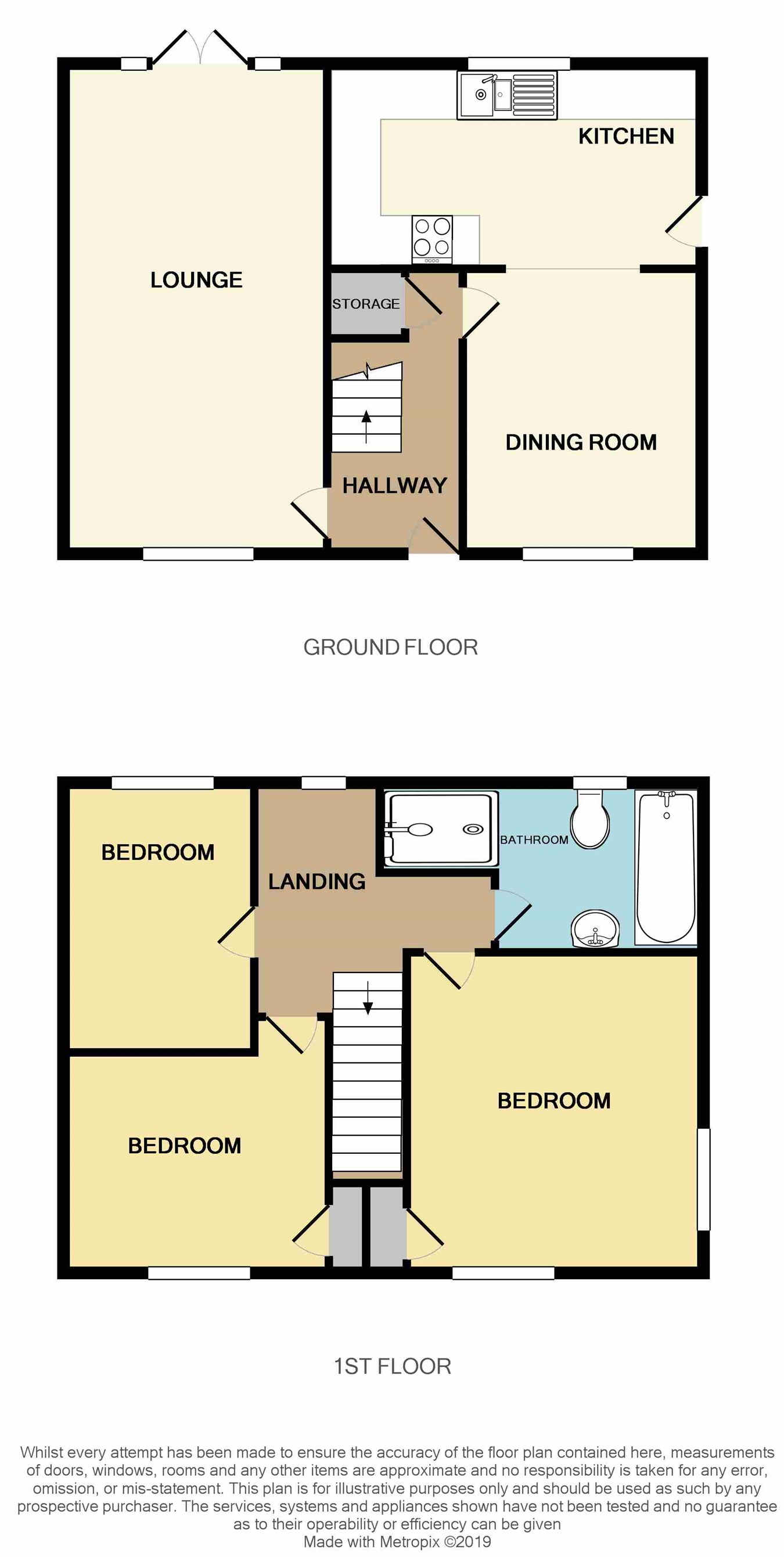3 Bedrooms Semi-detached house for sale in Heswall Avenue, Culcheth, Warrington WA3 | £ 260,000
Overview
| Price: | £ 260,000 |
|---|---|
| Contract type: | For Sale |
| Type: | Semi-detached house |
| County: | Cheshire |
| Town: | Warrington |
| Postcode: | WA3 |
| Address: | Heswall Avenue, Culcheth, Warrington WA3 |
| Bathrooms: | 0 |
| Bedrooms: | 3 |
Property Description
A well-presented, semi-detached property, which has been modernised throughout by the current owners. Ideally situated in a cul-de-sac location, within less than half a mile of Culcheth centre, local primary schools and Culcheth High School, this house is perfect for those with children, or who wish to be nearby to local amenities. The property briefly comprises:- Entrance vestibule, lounge and modern fitted kitchen with dining area to the ground floor. To the first floor are three bedrooms and a family bathroom, whilst externally there are gardens to the front, side and rear.
Entrance hallway
Fitted with laminate flooring, with a radiator, under stairs storage cupboard and doors into the lounge and dining room.
Lounge
17' 11" x 10' 5" (5.46m x 3.17m):- With an inset log burner, radiator, double glazed window to the front and double glazed French doors leading into the rear garden.
Dining room
10' 6" x 7' 11" (3.20m x 2.41m):- Located at the front of the property, the dining room is fitted with laminate flooring, a radiator, double glazed window to the front and a squared archway into the kitchen.
Kitchen
14' 2" x 6' 9" (4.32m x 2.06m):- A modern kitchen, fitted with a range of wall and base units with work surfaces to complement, 1 & 1/2 'Belfast' style sink, dishwasher, partially tiled walls, inset spotlights to the ceiling, double glazed window to the rear and a double glazed panel door providing external access to the side of the property.
Landing
With inset spotlights to the ceiling and a double glazed window to the rear.
Master bedroom
12' 0" x 11' 2" (3.66m x 3.40m):- A dual-aspect room, with double glazed windows to the front and side, built-in storage cupboard/wardrobe and a radiator.
Bedroom two
10' 5" x 9' 6" (3.17m x 2.90m):- Double glazed window to the front, built-in storage cupboard which houses the boiler, radiator and loft access. The loft is accessed by a pull-down wooden ladder, it has been boarded and carpeted and has a plastered ceiling, with inset spotlights and a skylight window.
Bedroom three
7' 11" x 7' 5" (2.41m x 2.26m):- Double glazed window to the rear and a radiator.
Family bathroom
7' 5" (excluding shower alcove) x 5' 5" (2.26m x 1.65m):- A contemporary bathroom suite, comprising bath, separate shower cubicle, hand basin with storage underneath and low level WC. The bathroom has tiled walls, a tiled floor, heated towel rail, obscured double glazed window to the rear and inset spotlights to the ceiling.
Externally
The property has gardens to the front, side and rear with planted borders and a paved patio area to the rear, with additional slate chipping area to the side.
Property Location
Similar Properties
Semi-detached house For Sale Warrington Semi-detached house For Sale WA3 Warrington new homes for sale WA3 new homes for sale Flats for sale Warrington Flats To Rent Warrington Flats for sale WA3 Flats to Rent WA3 Warrington estate agents WA3 estate agents



.png)











