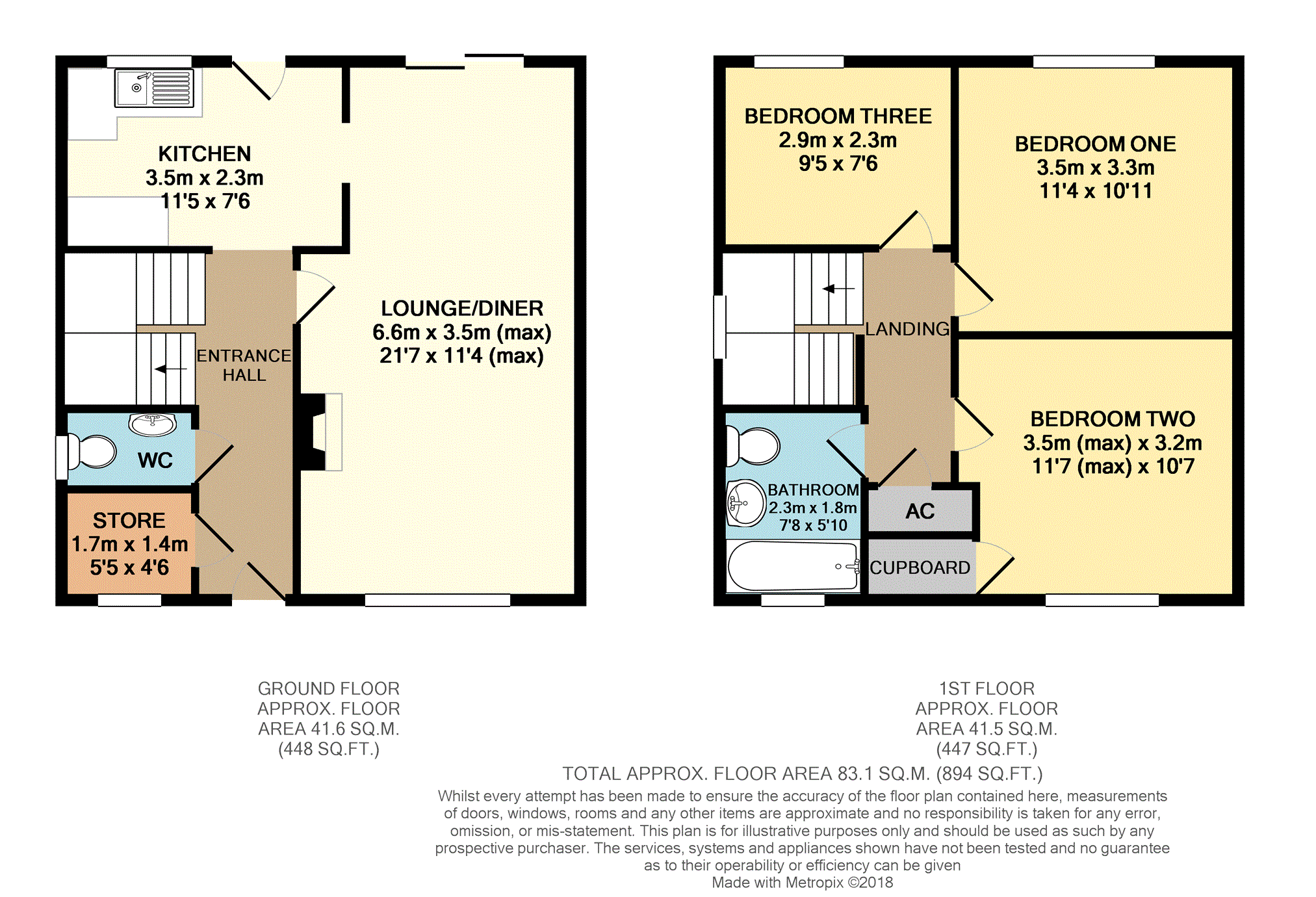3 Bedrooms Semi-detached house for sale in Hever Close, Senacre, Maidstone ME15 | £ 250,000
Overview
| Price: | £ 250,000 |
|---|---|
| Contract type: | For Sale |
| Type: | Semi-detached house |
| County: | Kent |
| Town: | Maidstone |
| Postcode: | ME15 |
| Address: | Hever Close, Senacre, Maidstone ME15 |
| Bathrooms: | 1 |
| Bedrooms: | 3 |
Property Description
**open house Saturday 5th January 12.30pm - 1.30pm by appointment only**
**no onward chain**
**hever close cul-de-sac location senacre**
This three bedroom semi-detached home is set at the end of a Cul-De-Sac on the Senacre development.
The property requires updating/modernisation internally but already benefits from central heating and double glazing meaning the new owners can put their own stamp on the home.
Conveniently located on a bus route and few minutes from local shops & schools.
Viewings are strictly by appointment so book yours 24/7 @
Entrance Hall
Accessed via double glazed door with frosted glass panel and frosted glazed surround, textured ceiling, cork wall covering to one wall, radiator, fitted carpet, stairs to first floor landing, under stair storage cupboard, open to kitchen, door to lounge/diner, door to store and downstairs cloakroom.
Store
5'5" x 4'6"
Textured ceiling, frosted double glazed window to front, wall mounted consumer unit, gas meter, concrete floor.
Cloak Room
5'5" x 2'8"
Textured ceiling, frosted double glazed window to side, low level w.C, wall mounted wash hand basin, carpeted flooring.
Kitchen
11'5" x 7'6"
Coved and textured ceiling, double glazed window to rear, double glazed door to rear, range of wall and base units with work surface over, space and supply for gas oven, ceramic tiled splash back, stainless steel one bowl sink with drainer, space and supply for undercounter fridge/freezer, space and supply for washing machine, vinyl tiled flooring.
Lounge/Dining Room
21'7" x 11'4" (reducing to 9'8")
Textured ceiling, double glazed window to front, double glazed sliding doors to rear, serving hatch to kitchen, radiator, fitted carpet, wall mounted gas fire.
First Floor Landing
Fitted carpet, textured ceiling, access to loft, airing cupboard, doors to all first floor rooms, double glazed window to side.
Bedroom Three
9'10" x 7'8"
Coved and textured ceiling, double glazed window to rear, radiator, fitted carpet.
Bedroom One
11'7" x 10'9"
Coved and textured ceiling, double glazed window to rear, radiator, fitted carpet.
Bedroom Two
11'7" (reducing to 10'10") x 10'7"
Coved and textured ceiling, double glazed window to front, radiator, fitted carpet, door to storage cupboard ( 4'6" x 2'7")
Garden
36' x 34'
Side pedestrian walk way, fenced and wall surround, mainly laid to lawn, mature plants, shrubs and trees, timber frame shed, paved entertaining area.
Bathroom
7'8" X 5'10"
Double glazed frosted window to front, low level W.C, wall mounted wash hand basin with tiled splashback, bath with shower over, radiator.
Property Location
Similar Properties
Semi-detached house For Sale Maidstone Semi-detached house For Sale ME15 Maidstone new homes for sale ME15 new homes for sale Flats for sale Maidstone Flats To Rent Maidstone Flats for sale ME15 Flats to Rent ME15 Maidstone estate agents ME15 estate agents



.png)










